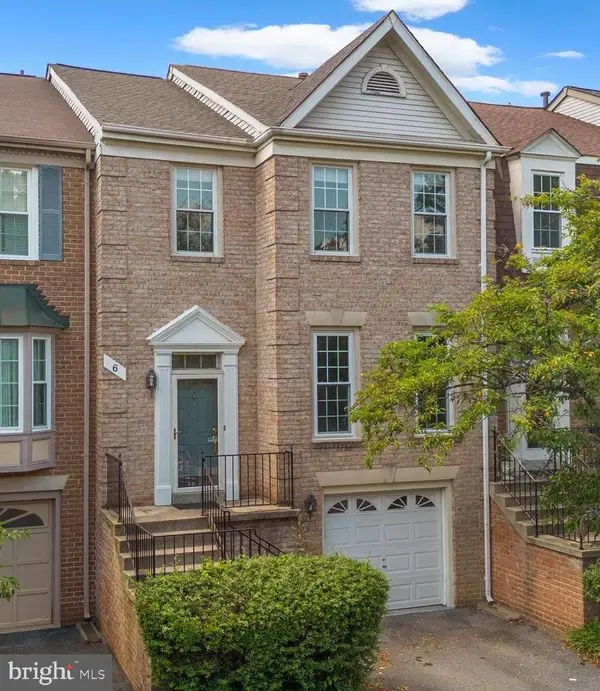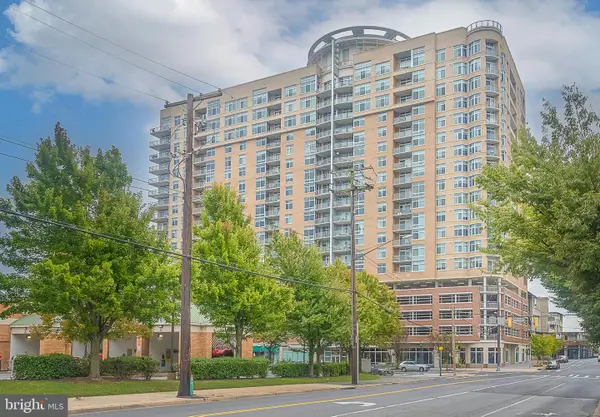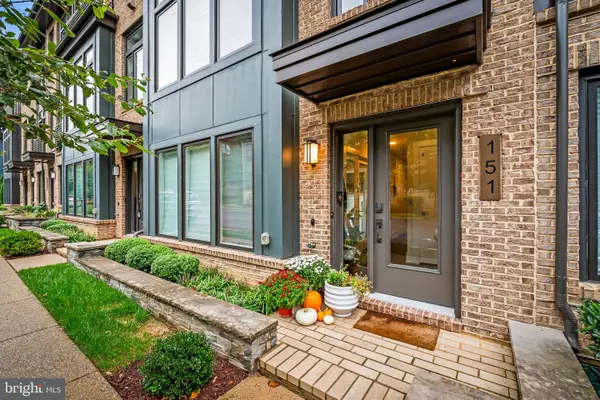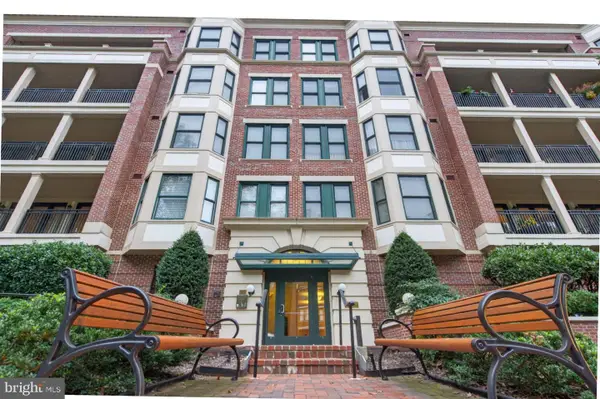11700 Old Georgetown Rd #1104, North Bethesda, MD 20852
Local realty services provided by:ERA Cole Realty
Listed by:michael b aubrey
Office:berkshire hathaway homeservices penfed realty
MLS#:MDMC2179898
Source:BRIGHTMLS
Price summary
- Price:$649,900
- Price per sq. ft.:$425.88
About this home
Perched on the corner of the 11th floor in The Sterling — one of North Bethesda’s most desirable high-rises — this sunlit residence offers a rare blend of panoramic skyline views and sleek comfort in the heart of North Bethesda. Recently refreshed with designer paint and brand-new carpet, this two-bedroom, two-bathroom residence is designed for how you want to live: an open layout that flows seamlessly from the kitchen to the living area to the outdoor space, hardwood floors that shine beneath natural light, and two generously sized bedrooms positioned for privacy. Two sets of sliding doors lead to a private wraparound balcony with commanding sunset views. Every convenience is accounted for: Two side-by-side garage parking spaces (10 & 11), a secure storage unit (C30), and 24-hour concierge service offer the luxury of ease. Residents also enjoy access to a modern fitness center, clubroom, and a lush picnic area, as well as an outdoor pool. Located mere moments from a dynamic neighborhood buzzing with elevated eateries, rooftop bars, Whole Foods, OneLife Fitness, and the Metro Red Line, this is turnkey condo living. With the North Bethesda Metro just across the street and easy access to 270 and 495, your daily commute becomes a breeze — but staying close to home may be even better. Because life at The Sterling isn’t just about square footage, it’s about living above it all — with access to everything.
Contact an agent
Home facts
- Year built:2006
- Listing ID #:MDMC2179898
- Added:145 day(s) ago
- Updated:October 01, 2025 at 07:32 AM
Rooms and interior
- Bedrooms:2
- Total bathrooms:2
- Full bathrooms:2
- Living area:1,526 sq. ft.
Heating and cooling
- Cooling:Central A/C
- Heating:Electric, Heat Pump(s)
Structure and exterior
- Year built:2006
- Building area:1,526 sq. ft.
Schools
- High school:WALTER JOHNSON
- Middle school:TILDEN
- Elementary school:LUXMANOR
Utilities
- Water:Public
- Sewer:Public Sewer
Finances and disclosures
- Price:$649,900
- Price per sq. ft.:$425.88
- Tax amount:$6,630 (2024)
New listings near 11700 Old Georgetown Rd #1104
- Coming SoonOpen Fri, 5 to 6:30pm
 $1,098,000Coming Soon4 beds 4 baths
$1,098,000Coming Soon4 beds 4 baths10317 Dickens Ave, BETHESDA, MD 20814
MLS# MDMC2200502Listed by: COMPASS  $869,000Active3 beds 4 baths2,186 sq. ft.
$869,000Active3 beds 4 baths2,186 sq. ft.6 Loganwood Ct, NORTH BETHESDA, MD 20852
MLS# MDMC2199126Listed by: COMPASS- Coming SoonOpen Sun, 12 to 2pm
 $539,000Coming Soon2 beds 2 baths
$539,000Coming Soon2 beds 2 baths5750 Bou Ave #805, ROCKVILLE, MD 20852
MLS# MDMC2201892Listed by: REDFIN CORP - New
 $370,000Active1 beds 1 baths796 sq. ft.
$370,000Active1 beds 1 baths796 sq. ft.11710 Old Georgetown Rd #820, NORTH BETHESDA, MD 20852
MLS# MDMC2202038Listed by: WINMAR ADVISORY LLC - New
 $289,900Active1 beds 1 baths931 sq. ft.
$289,900Active1 beds 1 baths931 sq. ft.10101 Grosvenor Pl #214, ROCKVILLE, MD 20852
MLS# MDMC2201810Listed by: NEWSTAR 1ST REALTY, LLC - Coming Soon
 $260,000Coming Soon3 beds 1 baths
$260,000Coming Soon3 beds 1 baths12204 Braxfield Ct #233, ROCKVILLE, MD 20852
MLS# MDMC2201658Listed by: PEARSON SMITH REALTY, LLC - Coming SoonOpen Sun, 10am to 12pm
 $1,390,000Coming Soon4 beds 4 baths
$1,390,000Coming Soon4 beds 4 baths151 Winsome Cir, BETHESDA, MD 20814
MLS# MDMC2199992Listed by: AB & CO REALTORS, INC. - New
 $1,100,000Active2 beds 3 baths1,852 sq. ft.
$1,100,000Active2 beds 3 baths1,852 sq. ft.10400 Strathmore Park Ct #403, NORTH BETHESDA, MD 20852
MLS# MDMC2201342Listed by: TTR SOTHEBY'S INTERNATIONAL REALTY - New
 $979,000Active4 beds 4 baths2,531 sq. ft.
$979,000Active4 beds 4 baths2,531 sq. ft.11027 Ardwick Dr, ROCKVILLE, MD 20852
MLS# MDMC2201680Listed by: RE/MAX REALTY CENTRE, INC.  $699,900Pending4 beds 3 baths2,240 sq. ft.
$699,900Pending4 beds 3 baths2,240 sq. ft.10903 Troy Rd, ROCKVILLE, MD 20852
MLS# MDMC2200898Listed by: RE/MAX REALTY CENTRE, INC.
