11800 Old Georgetown Rd #1323, North Bethesda, MD 20852
Local realty services provided by:ERA Cole Realty
11800 Old Georgetown Rd #1323,North Bethesda, MD 20852
$297,000
- 1 Beds
- 1 Baths
- 810 sq. ft.
- Condominium
- Active
Listed by:daniel ross lowery
Office:compass
MLS#:MDMC2182524
Source:BRIGHTMLS
Price summary
- Price:$297,000
- Price per sq. ft.:$366.67
About this home
📍 Now listed at $297,000 — don’t miss your opportunity to make White Flint Station your home. Schedule a private showing today!
Experience Worry-Free Living at White Flint Station!
Welcome to 11800 Old Georgetown Road #1323, a beautifully updated and sun-filled 1-bedroom, 1-bath condo located in one of North Bethesda’s most sought-after communities—just steps from the North Bethesda Metro and the vibrant Pike & Rose district.
This thoughtfully maintained home offers the perfect balance of modern comfort and low-maintenance living, with over $26,000 in recent upgrades. Enjoy an open-concept layout with granite countertops, stainless steel appliances, a full-size in-unit washer and dryer, and a private balcony with peaceful courtyard views. Major systems have been taken care of for you, including a new HVAC and new water heater.
Additional features include:
Dedicated garage parking space
Private storage unit
Garden-style building with tree-filled courtyards and elevator access
🌟 Community Amenities Include:
Outdoor pool and hot tub
Fully equipped fitness center with locker rooms and showers
Two-story Bethesda Club Room with billiards, bar, and lounge space
Georgetown Lounge with coffee station and relaxed seating
Business center, grilling areas, and secure bike storage
This unbeatable location offers quick access to I-495, I-270, and is moments from everything you need — from restaurants and shopping to music venues and parks.
Whether you're a first-time buyer, investor, or downsizer, this move-in-ready home checks all the boxes for location, value, and lifestyle.
Contact an agent
Home facts
- Year built:1999
- Listing ID #:MDMC2182524
- Added:132 day(s) ago
- Updated:October 02, 2025 at 01:39 PM
Rooms and interior
- Bedrooms:1
- Total bathrooms:1
- Full bathrooms:1
- Living area:810 sq. ft.
Heating and cooling
- Cooling:Central A/C
- Heating:90% Forced Air, Natural Gas
Structure and exterior
- Year built:1999
- Building area:810 sq. ft.
Schools
- High school:WALTER JOHNSON
- Middle school:TILDEN
- Elementary school:LUXMANOR
Utilities
- Water:Public
- Sewer:Public Sewer
Finances and disclosures
- Price:$297,000
- Price per sq. ft.:$366.67
- Tax amount:$3,546 (2024)
New listings near 11800 Old Georgetown Rd #1323
- Open Sun, 12 to 2pmNew
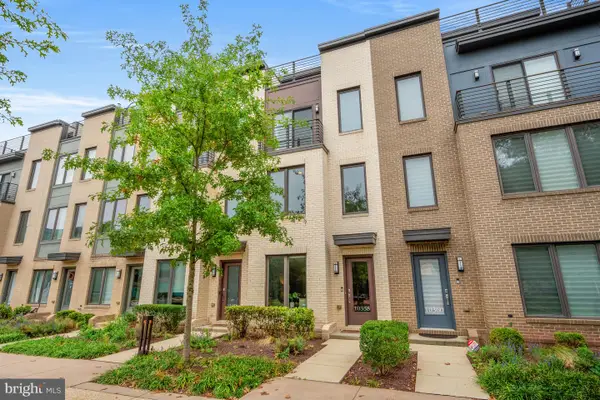 $830,000Active3 beds 4 baths1,755 sq. ft.
$830,000Active3 beds 4 baths1,755 sq. ft.10358 Jacobsen St, BETHESDA, MD 20817
MLS# MDMC2202294Listed by: WASHINGTON FINE PROPERTIES - Open Fri, 5 to 6:30pmNew
 $1,098,000Active4 beds 4 baths2,456 sq. ft.
$1,098,000Active4 beds 4 baths2,456 sq. ft.10317 Dickens Ave, BETHESDA, MD 20814
MLS# MDMC2200502Listed by: COMPASS - Coming SoonOpen Sat, 1 to 3:30pm
 $475,000Coming Soon3 beds 3 baths
$475,000Coming Soon3 beds 3 baths5804 Inman Park Cir #340, ROCKVILLE, MD 20852
MLS# MDMC2202188Listed by: EXP REALTY, LLC 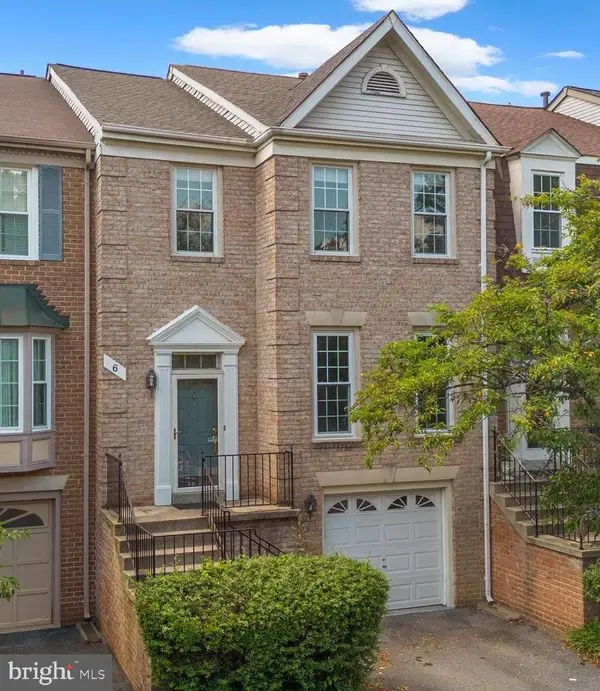 $869,000Active3 beds 4 baths2,186 sq. ft.
$869,000Active3 beds 4 baths2,186 sq. ft.6 Loganwood Ct, NORTH BETHESDA, MD 20852
MLS# MDMC2199126Listed by: COMPASS- Open Sun, 12 to 2pmNew
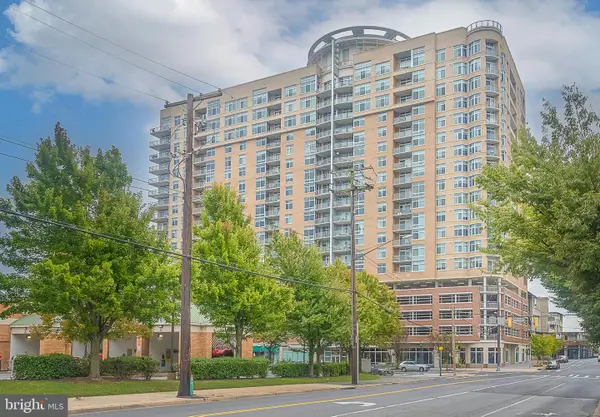 $539,000Active2 beds 2 baths1,403 sq. ft.
$539,000Active2 beds 2 baths1,403 sq. ft.5750 Bou Ave #805, ROCKVILLE, MD 20852
MLS# MDMC2201892Listed by: REDFIN CORP - New
 $370,000Active1 beds 1 baths796 sq. ft.
$370,000Active1 beds 1 baths796 sq. ft.11710 Old Georgetown Rd #820, NORTH BETHESDA, MD 20852
MLS# MDMC2202038Listed by: WINMAR ADVISORY LLC - New
 $289,900Active1 beds 1 baths931 sq. ft.
$289,900Active1 beds 1 baths931 sq. ft.10101 Grosvenor Pl #214, ROCKVILLE, MD 20852
MLS# MDMC2201810Listed by: NEWSTAR 1ST REALTY, LLC - Coming Soon
 $260,000Coming Soon3 beds 1 baths
$260,000Coming Soon3 beds 1 baths12204 Braxfield Ct #233, ROCKVILLE, MD 20852
MLS# MDMC2201658Listed by: PEARSON SMITH REALTY, LLC - Open Sun, 10am to 12pmNew
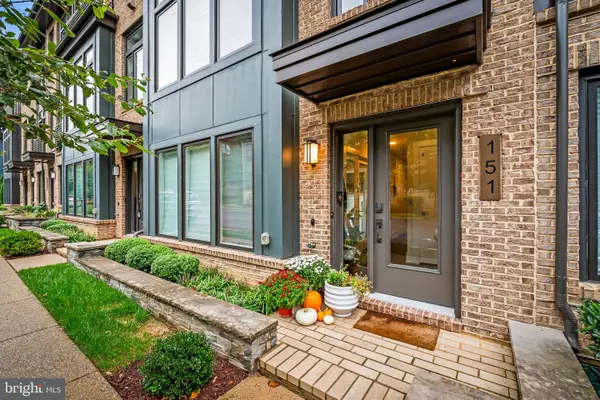 $1,390,000Active4 beds 4 baths2,364 sq. ft.
$1,390,000Active4 beds 4 baths2,364 sq. ft.151 Winsome Cir, BETHESDA, MD 20814
MLS# MDMC2199992Listed by: AB & CO REALTORS, INC. - Open Sun, 1 to 3pmNew
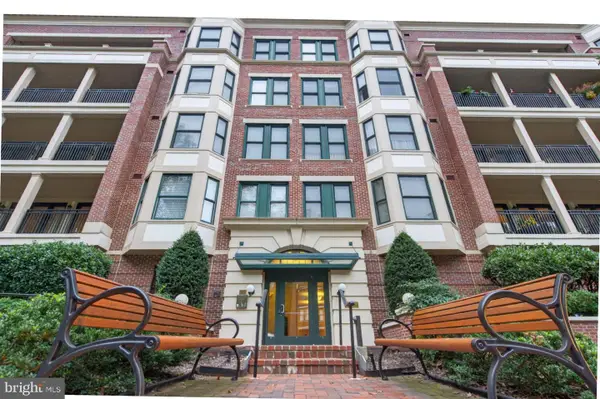 $1,100,000Active2 beds 3 baths1,852 sq. ft.
$1,100,000Active2 beds 3 baths1,852 sq. ft.10400 Strathmore Park Ct #403, NORTH BETHESDA, MD 20852
MLS# MDMC2201342Listed by: TTR SOTHEBY'S INTERNATIONAL REALTY
