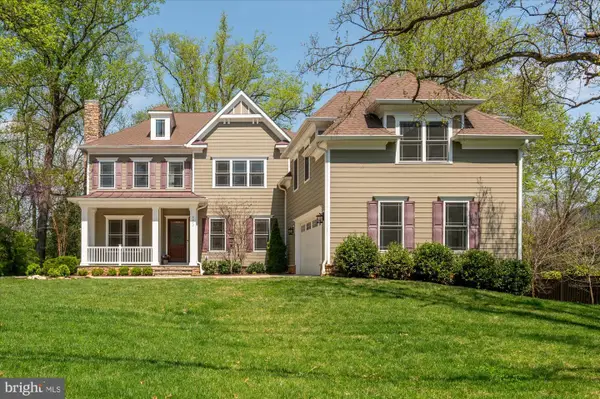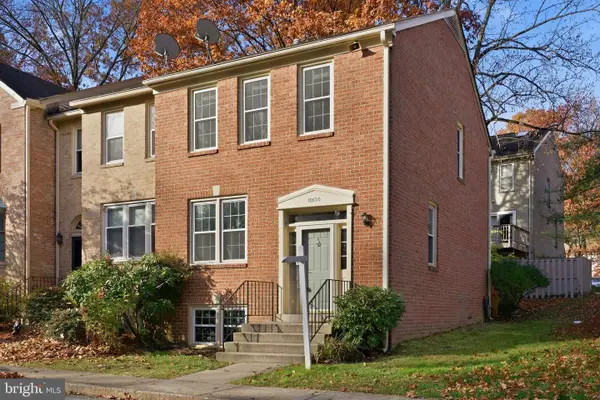11801 Rockville Pike #712, North Bethesda, MD 20852
Local realty services provided by:ERA Reed Realty, Inc.
Listed by: jeffrey l hurdle
Office: long & foster real estate, inc.
MLS#:MDMC2186050
Source:BRIGHTMLS
Price summary
- Price:$357,600
- Price per sq. ft.:$210.97
About this home
MAKE THIS YOUR OWN ! PRICE IMPROVED - MOTIVIATED SELLER GREAT VALUE IN NORTH BETHESDA NEAR SHOPS, RESTAURANTS, METRO!
Rare 1700 square foot 3 bedroom 2 .5 bath corner unit with tons of natural light from three sides. Live the North Bethesda Lifestyle by walking to shopping and dining across the street at Pike & Rose. North Bethesda metro, Giant and Target are all less than a 10 minute walk away while Whole Foods and the newly opened Wegmans are less than 5 minutes by car.
The kitchen features LG stainless steel appliances, granite counter tops & sparkling tile floors. The primary bath features a wall of closets, jetted soaking tub and a dual vanity.
The Forum is a smoke-free building which offers resort-style amenities including a pool, gym, tennis court, party room, EV station, and a 24-hour concierge. The beautifully updated lobby and common areas sparkle and add to the luxurious and relaxing feel of the building.
Condo fee includes all utilities, and the building has laundry rooms on each floor. Pets are permitted with some restrictions.
The unit comes with a sought-after garage space, and the building provides abundant surface parking for guests or multiple cars in the private on-site parking lot. This freshly painted unit is ready to move into!
Contact an agent
Home facts
- Year built:1968
- Listing ID #:MDMC2186050
- Added:109 day(s) ago
- Updated:November 18, 2025 at 02:58 PM
Rooms and interior
- Bedrooms:3
- Total bathrooms:3
- Full bathrooms:2
- Half bathrooms:1
- Living area:1,695 sq. ft.
Heating and cooling
- Cooling:Wall Unit
- Heating:Wall Unit
Structure and exterior
- Year built:1968
- Building area:1,695 sq. ft.
Schools
- High school:WALTER JOHNSON
- Middle school:TILDEN
- Elementary school:LUXMANOR
Utilities
- Water:Public
- Sewer:Public Sewer
Finances and disclosures
- Price:$357,600
- Price per sq. ft.:$210.97
- Tax amount:$3,315 (2024)
New listings near 11801 Rockville Pike #712
- New
 $215,000Active1 beds 1 baths587 sq. ft.
$215,000Active1 beds 1 baths587 sq. ft.11801 Rockville Pike #1001, ROCKVILLE, MD 20852
MLS# MDMC2208326Listed by: SAMSON PROPERTIES  $2,345,000Active6 beds 8 baths7,290 sq. ft.
$2,345,000Active6 beds 8 baths7,290 sq. ft.6017 Tilden Ln, NORTH BETHESDA, MD 20852
MLS# MDMC2175342Listed by: LONG & FOSTER REAL ESTATE, INC. $315,000Active2 beds 1 baths974 sq. ft.
$315,000Active2 beds 1 baths974 sq. ft.10423 Montrose Ave #202, BETHESDA, MD 20814
MLS# MDMC2205712Listed by: GRIBBIN REALTY LLC- New
 $789,000Active4 beds 4 baths1,900 sq. ft.
$789,000Active4 beds 4 baths1,900 sq. ft.10520 Pine Haven Ter, ROCKVILLE, MD 20852
MLS# MDMC2208306Listed by: COMPASS  $710,000Pending3 beds 1 baths1,184 sq. ft.
$710,000Pending3 beds 1 baths1,184 sq. ft.6401 Stoneham Rd, BETHESDA, MD 20817
MLS# MDMC2207944Listed by: COMPASS- New
 $1,200,000Active4 beds 4 baths3,084 sq. ft.
$1,200,000Active4 beds 4 baths3,084 sq. ft.11803 Old Gate Pl, NORTH BETHESDA, MD 20852
MLS# MDMC2206512Listed by: LONG & FOSTER REAL ESTATE, INC.  $1,030,000Pending3 beds 4 baths2,472 sq. ft.
$1,030,000Pending3 beds 4 baths2,472 sq. ft.11322 Hollowstone Dr, ROCKVILLE, MD 20852
MLS# MDMC2207970Listed by: NITRO REALTY- New
 $1,195,000Active4 beds 3 baths2,498 sq. ft.
$1,195,000Active4 beds 3 baths2,498 sq. ft.9803 De Paul Dr, BETHESDA, MD 20817
MLS# MDMC2208008Listed by: RE/MAX REALTY SERVICES - New
 $499,900Active3 beds 2 baths1,528 sq. ft.
$499,900Active3 beds 2 baths1,528 sq. ft.11800 Old Georgetown #1206, ROCKVILLE, MD 20852
MLS# MDMC2208070Listed by: BMI REALTORS INC. - New
 $395,000Active2 beds 2 baths1,200 sq. ft.
$395,000Active2 beds 2 baths1,200 sq. ft.6050 California Cir #108, ROCKVILLE, MD 20852
MLS# MDMC2208118Listed by: GREYSTONE REALTY, LLC.
