12035 Treeline Way, North Bethesda, MD 20852
Local realty services provided by:ERA Reed Realty, Inc.
Listed by: michael j matese
Office: compass
MLS#:MDMC2206198
Source:BRIGHTMLS
Price summary
- Price:$895,000
- Price per sq. ft.:$357.43
- Monthly HOA dues:$163
About this home
Beautiful Brick Townhome in Sought-After Tildenwood! This elegant three-level brick townhome is ideally located in the desirable Tildenwood community of North Bethesda. Offering timeless style, modern updates, and a fantastic floor plan for today’s lifestyle, it’s the perfect blend of comfort and sophistication. The sun-filled main level features hardwood floors, recessed lighting, and expansive floor-to-ceiling windows that fill the formal living and dining rooms with natural light. The updated gourmet kitchen boasts stainless steel appliances, a center island, white cabinetry with new hardware, and a pantry. It opens to a spacious family room with a gas fireplace, built-ins, and access to the rear deck—perfect for everyday living and easy entertaining. Upstairs, there are three bedrooms with vaulted ceilings and two full bathrooms. The primary suite offers a serene retreat with a spa-inspired bath and custom walk-in closet, while two additional bedrooms and a second full bath complete the upper level. The fully finished lower level adds wonderful versatility, featuring a second family room and a home office with a built-in desk and storage, as well as direct access to the two-car garage. Recent updates include recessed lighting on the main level, replaced deck and screen door, updated washer/dryer and kitchen appliances, freshly painted, window blinds, refreshed bath fixtures, replaced gutters with guards, a newly paved driveway, and enhanced landscaping—plus regular roof and HVAC maintenance for added peace of mind. Ideally situated near Tilden Woods Local Park—with its walking trails, playground, pickleball and tennis courts, softball field, basketball court, and picnic area—this home is also close to top-rated schools, two Metro stations, major commuter routes, and nearby shopping and dining. All the right updates, all the right spaces—set in a private, park-like community. Welcome home!
Contact an agent
Home facts
- Year built:1998
- Listing ID #:MDMC2206198
- Added:59 day(s) ago
- Updated:January 04, 2026 at 08:48 AM
Rooms and interior
- Bedrooms:3
- Total bathrooms:3
- Full bathrooms:2
- Half bathrooms:1
- Living area:2,504 sq. ft.
Heating and cooling
- Cooling:Central A/C
- Heating:Forced Air, Natural Gas
Structure and exterior
- Year built:1998
- Building area:2,504 sq. ft.
- Lot area:0.05 Acres
Schools
- High school:WALTER JOHNSON
- Middle school:TILDEN
- Elementary school:LUXMANOR
Utilities
- Water:Public
- Sewer:Public Sewer
Finances and disclosures
- Price:$895,000
- Price per sq. ft.:$357.43
- Tax amount:$8,829 (2024)
New listings near 12035 Treeline Way
- Coming Soon
 $755,000Coming Soon3 beds 4 baths
$755,000Coming Soon3 beds 4 baths10904 Wickshire Way #f-3, ROCKVILLE, MD 20852
MLS# MDMC2212240Listed by: LONG & FOSTER REAL ESTATE, INC. - Coming SoonOpen Sun, 2 to 4pm
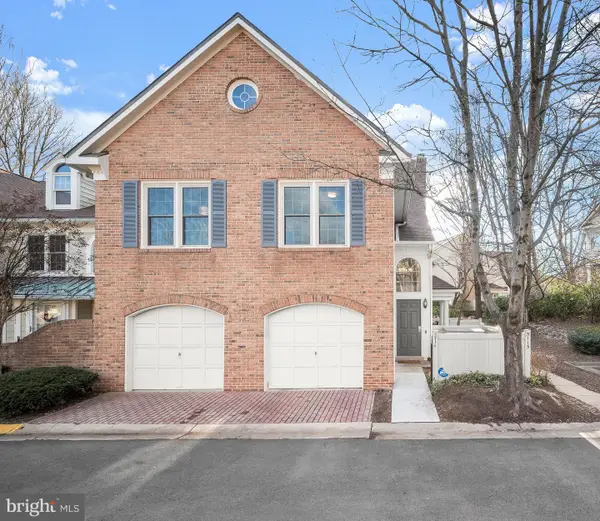 $749,000Coming Soon2 beds 2 baths
$749,000Coming Soon2 beds 2 baths5717 Mayfair Manor Dr #108, ROCKVILLE, MD 20852
MLS# MDMC2211380Listed by: WASHINGTON FINE PROPERTIES, LLC - Coming SoonOpen Sat, 11am to 1pm
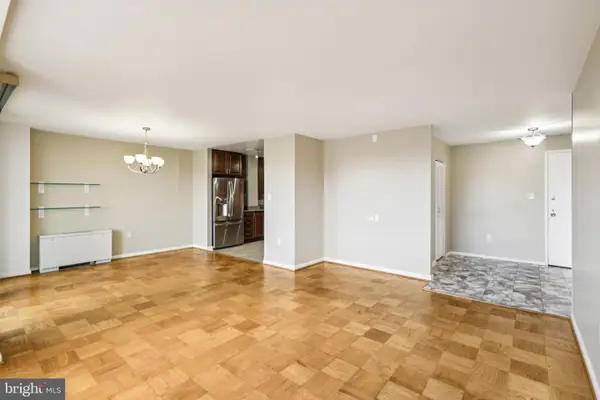 $379,000Coming Soon3 beds 3 baths
$379,000Coming Soon3 beds 3 baths10500 Rockville Pike #704, ROCKVILLE, MD 20852
MLS# MDMC2212088Listed by: CUMMINGS & CO. REALTORS - New
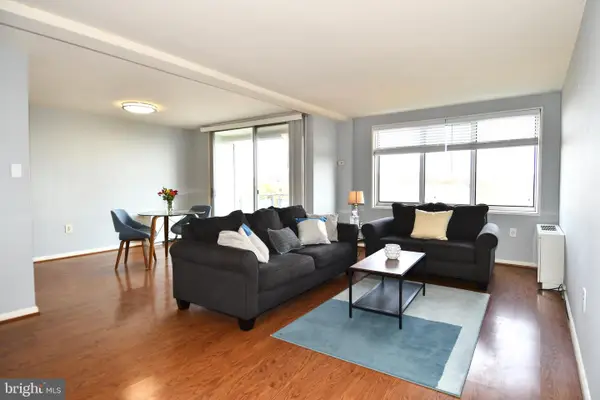 $209,000Active1 beds 1 baths881 sq. ft.
$209,000Active1 beds 1 baths881 sq. ft.10201 Grosvenor Pl #1015, ROCKVILLE, MD 20852
MLS# MDMC2212122Listed by: CENTURY 21 REDWOOD REALTY - Open Sun, 12 to 2pmNew
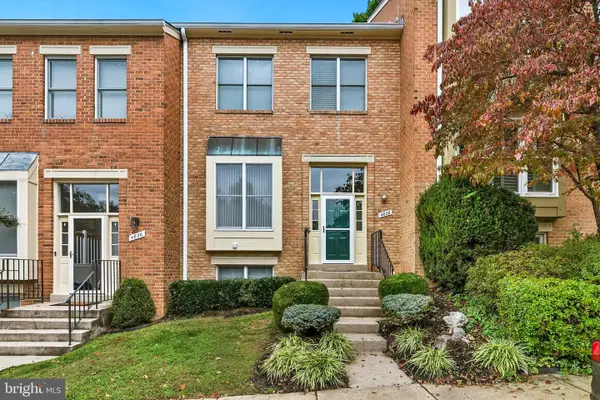 $800,000Active4 beds 4 baths2,508 sq. ft.
$800,000Active4 beds 4 baths2,508 sq. ft.4828 Cloister Dr, ROCKVILLE, MD 20852
MLS# MDMC2212134Listed by: REDFIN CORP - New
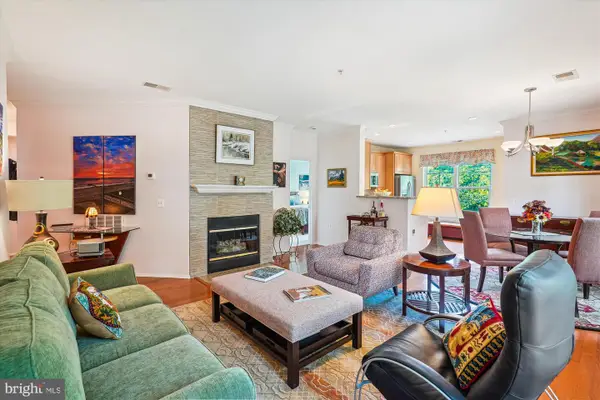 $499,000Active3 beds 2 baths1,524 sq. ft.
$499,000Active3 beds 2 baths1,524 sq. ft.11800 Old Georgetown Rd #1422, ROCKVILLE, MD 20852
MLS# MDMC2212064Listed by: LONG & FOSTER REAL ESTATE, INC. - New
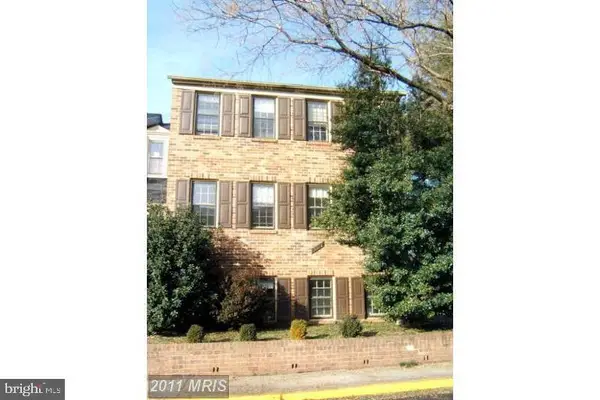 $690,000Active4 beds 4 baths2,652 sq. ft.
$690,000Active4 beds 4 baths2,652 sq. ft.5913 Tudor Ln #5913, NORTH BETHESDA, MD 20852
MLS# MDMC2211650Listed by: REALTY ADVANTAGE OF MARYLAND LLC - New
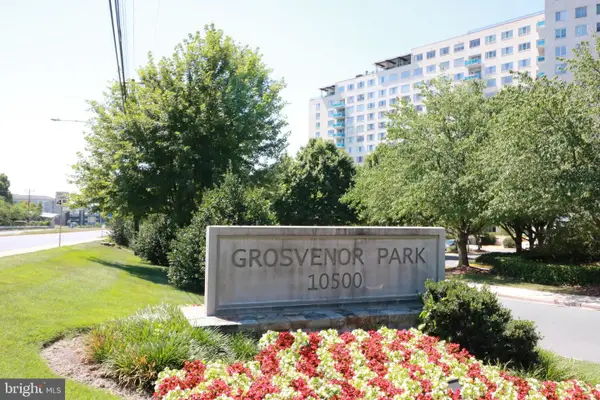 $175,000Active-- beds 1 baths465 sq. ft.
$175,000Active-- beds 1 baths465 sq. ft.10500 Rockville #303, ROCKVILLE, MD 20852
MLS# MDMC2211578Listed by: GOLDBERG GROUP REAL ESTATE - Coming Soon
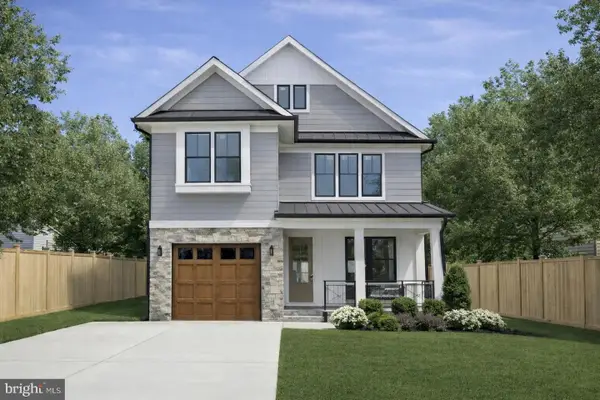 $1,869,000Coming Soon6 beds 6 baths
$1,869,000Coming Soon6 beds 6 baths9909 Dickens Ave, BETHESDA, MD 20814
MLS# MDMC2207730Listed by: SMART REALTY, LLC 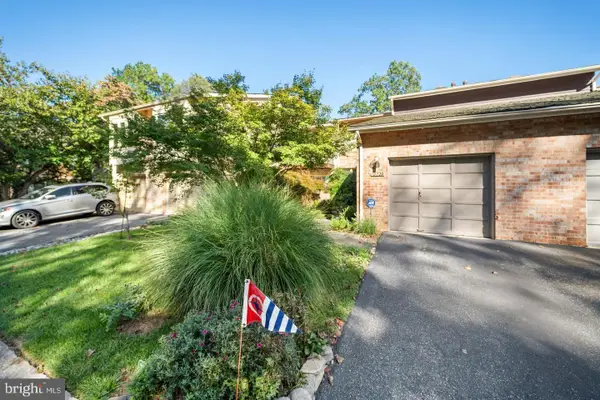 $775,000Pending3 beds 4 baths3,135 sq. ft.
$775,000Pending3 beds 4 baths3,135 sq. ft.10729 Gloxinia Dr, ROCKVILLE, MD 20852
MLS# MDMC2211420Listed by: REAL ESTATE SEARCH AND SALE LLC
