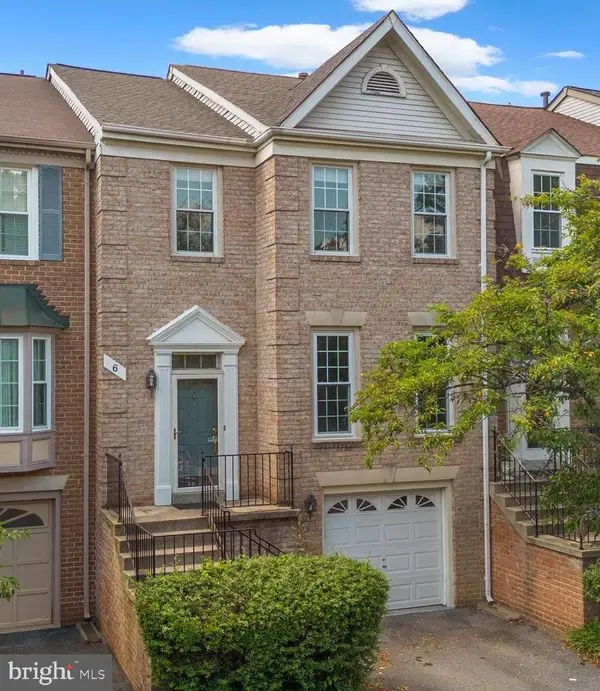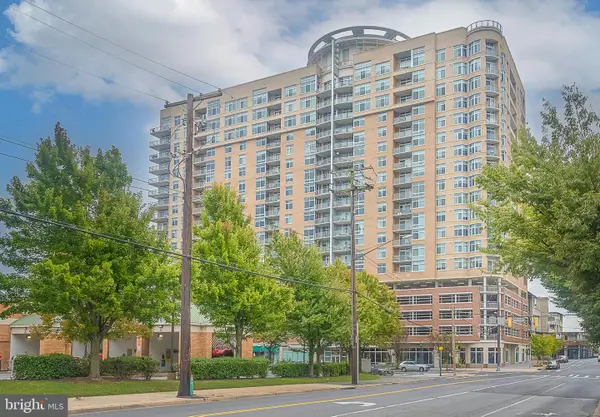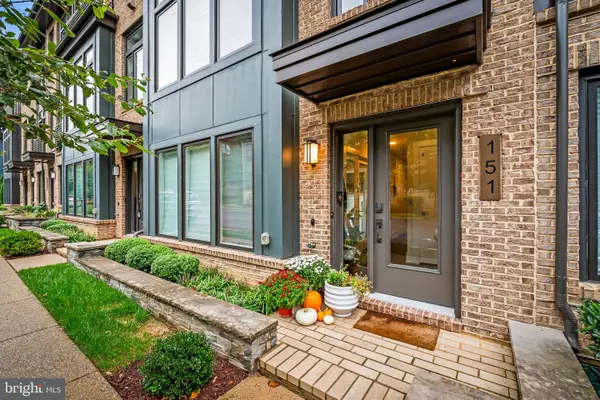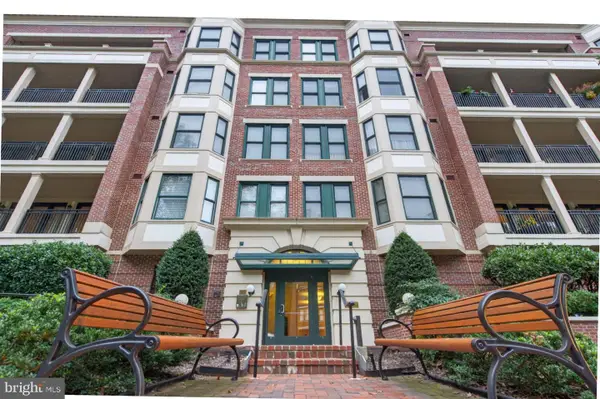5802 Nicholson Ln #302, North Bethesda, MD 20852
Local realty services provided by:ERA OakCrest Realty, Inc.
5802 Nicholson Ln #302,North Bethesda, MD 20852
$815,000
- 3 Beds
- 2 Baths
- 1,630 sq. ft.
- Condominium
- Pending
Listed by:mark goldberg
Office:compass
MLS#:MDMC2193398
Source:BRIGHTMLS
Price summary
- Price:$815,000
- Price per sq. ft.:$500
About this home
Welcome to this exceptional Fallswood home. From the start, the building’s impressive lobby projects the community’s upscale lifestyle. This wonderful offering epitomizes understated gracious living at its best! Thoughtfully designed, it’s among the community’s largest (1,630 sq. ft) 2BR and Den, 2BA homes. The original third bedroom, currently being used as a den/office, can be easily converted back. The modified floorplan provides versatility and an open airy flow. The bright corner kitchen is unique to this floorplan. Fully renovated, it offers nice touches such as striking granite countertops, ample cabinets with pull-outs, fully tiled backsplash walls, undercabinet LED lighting and more. The home offers a separate laundry room with full size washer and dryer – a luxury seldom found in condo living. The bricked private balcony (a limited feature) provides cache’ and enhanced privacy. Wooded views from nearly every window. Garage parking for two cars is included. Additionally, dedicated outdoor spaces are available. The home is in turnkey condition. New flooring, lighting and bathroom improvements make your move-in so easy. This gated community offers resort-style living with its host of amenities and services. Beyond the outdoor pool, surrounded by a green setting, tennis/pickleball court, fitness and party rooms -- the extraordinary roof-top park is among the finest in the metropolitan area. A hidden treasure that is exclusive to Fallswood residents. Nestled in the heart of North Bethesda, you’re just moments to Whole Foods, North Bethesda’s Metro and convention center, The Shriver Aquatic Center, Pike and Rose, Stella’s bakery, Season’s 51 and numerous other restaurants, retailers and services are just blocks from your front door! Strathmore, Rock Creek Park, and downtown Bethesda – are minutes away by Metro. So many other nearby conveniences. You won’t want to miss this opportunity. Some images are virtual. Open house 9/21, 1-3.
Contact an agent
Home facts
- Year built:1985
- Listing ID #:MDMC2193398
- Added:11 day(s) ago
- Updated:October 01, 2025 at 07:32 AM
Rooms and interior
- Bedrooms:3
- Total bathrooms:2
- Full bathrooms:2
- Living area:1,630 sq. ft.
Heating and cooling
- Cooling:Central A/C
- Heating:Central, Electric, Forced Air
Structure and exterior
- Year built:1985
- Building area:1,630 sq. ft.
Schools
- High school:WALTER JOHNSON
- Middle school:TILDEN
- Elementary school:GARRETT PARK
Utilities
- Water:Public
- Sewer:Public Sewer
Finances and disclosures
- Price:$815,000
- Price per sq. ft.:$500
- Tax amount:$7,096 (2024)
New listings near 5802 Nicholson Ln #302
- Coming SoonOpen Fri, 5 to 6:30pm
 $1,098,000Coming Soon4 beds 4 baths
$1,098,000Coming Soon4 beds 4 baths10317 Dickens Ave, BETHESDA, MD 20814
MLS# MDMC2200502Listed by: COMPASS  $869,000Active3 beds 4 baths2,186 sq. ft.
$869,000Active3 beds 4 baths2,186 sq. ft.6 Loganwood Ct, NORTH BETHESDA, MD 20852
MLS# MDMC2199126Listed by: COMPASS- Coming SoonOpen Sun, 12 to 2pm
 $539,000Coming Soon2 beds 2 baths
$539,000Coming Soon2 beds 2 baths5750 Bou Ave #805, ROCKVILLE, MD 20852
MLS# MDMC2201892Listed by: REDFIN CORP - New
 $370,000Active1 beds 1 baths796 sq. ft.
$370,000Active1 beds 1 baths796 sq. ft.11710 Old Georgetown Rd #820, NORTH BETHESDA, MD 20852
MLS# MDMC2202038Listed by: WINMAR ADVISORY LLC - New
 $289,900Active1 beds 1 baths931 sq. ft.
$289,900Active1 beds 1 baths931 sq. ft.10101 Grosvenor Pl #214, ROCKVILLE, MD 20852
MLS# MDMC2201810Listed by: NEWSTAR 1ST REALTY, LLC - Coming Soon
 $260,000Coming Soon3 beds 1 baths
$260,000Coming Soon3 beds 1 baths12204 Braxfield Ct #233, ROCKVILLE, MD 20852
MLS# MDMC2201658Listed by: PEARSON SMITH REALTY, LLC - Coming SoonOpen Sun, 10am to 12pm
 $1,390,000Coming Soon4 beds 4 baths
$1,390,000Coming Soon4 beds 4 baths151 Winsome Cir, BETHESDA, MD 20814
MLS# MDMC2199992Listed by: AB & CO REALTORS, INC. - New
 $1,100,000Active2 beds 3 baths1,852 sq. ft.
$1,100,000Active2 beds 3 baths1,852 sq. ft.10400 Strathmore Park Ct #403, NORTH BETHESDA, MD 20852
MLS# MDMC2201342Listed by: TTR SOTHEBY'S INTERNATIONAL REALTY - New
 $979,000Active4 beds 4 baths2,531 sq. ft.
$979,000Active4 beds 4 baths2,531 sq. ft.11027 Ardwick Dr, ROCKVILLE, MD 20852
MLS# MDMC2201680Listed by: RE/MAX REALTY CENTRE, INC.  $699,900Pending4 beds 3 baths2,240 sq. ft.
$699,900Pending4 beds 3 baths2,240 sq. ft.10903 Troy Rd, ROCKVILLE, MD 20852
MLS# MDMC2200898Listed by: RE/MAX REALTY CENTRE, INC.
