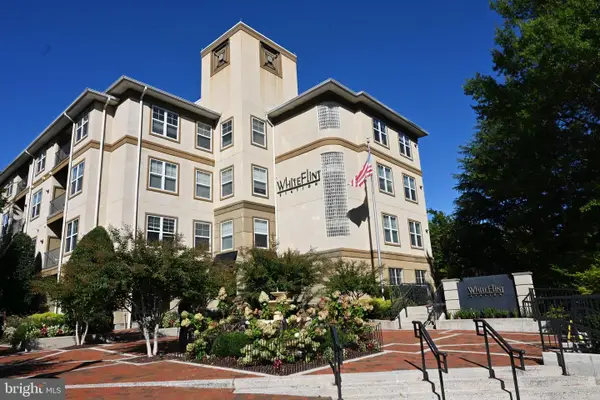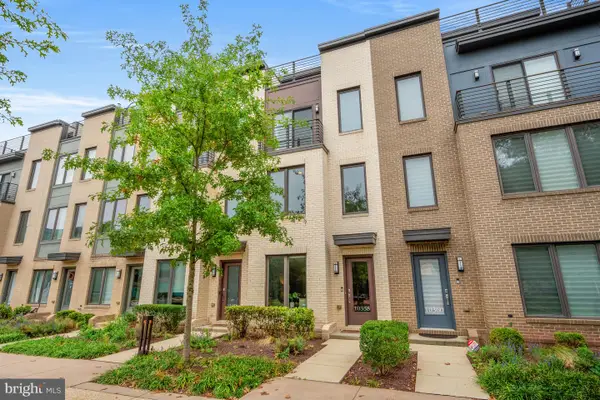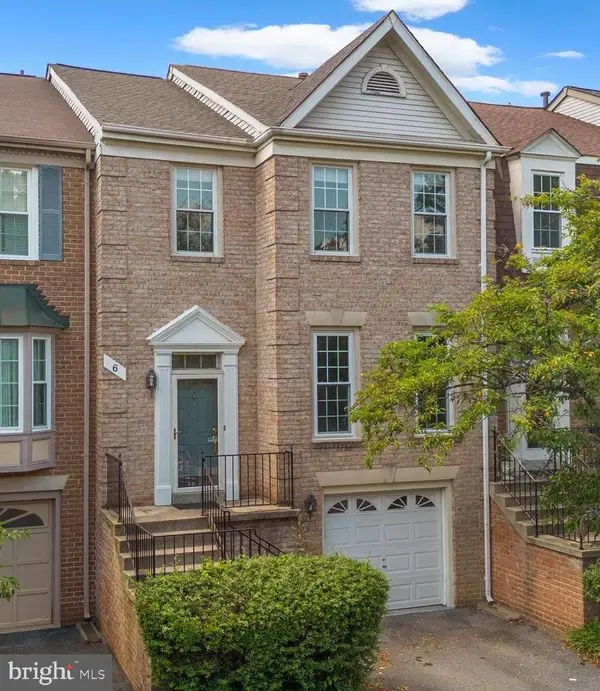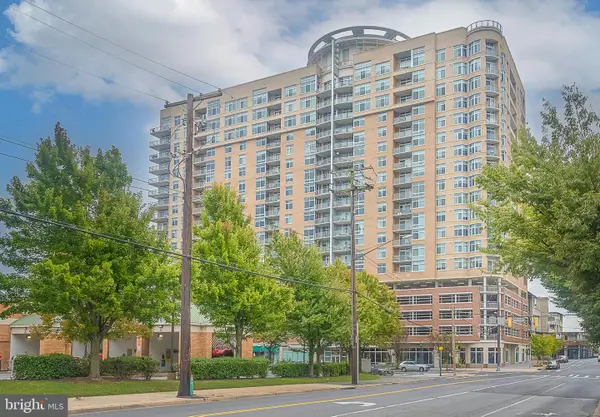5824 Mossrock Dr, North Bethesda, MD 20852
Local realty services provided by:ERA Valley Realty
5824 Mossrock Dr,North Bethesda, MD 20852
$1,599,000
- 4 Beds
- 6 Baths
- 6,600 sq. ft.
- Single family
- Active
Listed by:susan a verner
Office:long & foster real estate, inc.
MLS#:MDMC2187352
Source:BRIGHTMLS
Price summary
- Price:$1,599,000
- Price per sq. ft.:$242.27
- Monthly HOA dues:$12.92
About this home
🚨 WOW! NEW PRICE! LARGEST HOME IN TIMBERLAWN -- BEST VALUE IN NORTH BETHESDA!
🏠 OPEN SUNDAY 2-4, COME SEE!
Nestled on a quiet cul-de-sac in desirable Timberlawn, this updated colonial offers space, style, and convenience. Featuring 4 bedrooms, 3.5 baths, a 3-car garage (all with EV chargers), and soaring ceilings, the home blends classic design with modern comfort.
Highlights include:
Chef’s kitchen with high-end appliances + pantry, expansive family room, breakfast area, and home office, luxury primary suite with sitting room, spa bath & huge custom closet, finished lower level with rec space, bonus rooms & storage, fenced yard with pergola + built-in grill, basketball court, and professional landscaping, recent upgrades include a newer roof, 3-zone HVAC, and whole-house generator. Community perks: pool, tennis/pickleball, playgrounds, and direct access to trails. Moments to NoBe Market, Metro, Rockville Pike, and major highways. Move-in ready and packed with value—don’t miss this one!
Contact an agent
Home facts
- Year built:1987
- Listing ID #:MDMC2187352
- Added:141 day(s) ago
- Updated:October 04, 2025 at 01:35 PM
Rooms and interior
- Bedrooms:4
- Total bathrooms:6
- Full bathrooms:4
- Half bathrooms:2
- Living area:6,600 sq. ft.
Heating and cooling
- Cooling:Central A/C
- Heating:Electric, Forced Air, Heat Pump(s), Natural Gas
Structure and exterior
- Roof:Architectural Shingle
- Year built:1987
- Building area:6,600 sq. ft.
- Lot area:0.4 Acres
Utilities
- Water:Public
- Sewer:Public Sewer
Finances and disclosures
- Price:$1,599,000
- Price per sq. ft.:$242.27
- Tax amount:$15,261 (2024)
New listings near 5824 Mossrock Dr
- New
 $249,999Active2 beds 1 baths1,090 sq. ft.
$249,999Active2 beds 1 baths1,090 sq. ft.10401 Grosvenor Pl #413, ROCKVILLE, MD 20852
MLS# MDMC2202540Listed by: EXP REALTY, LLC - New
 $295,000Active2 beds 1 baths1,135 sq. ft.
$295,000Active2 beds 1 baths1,135 sq. ft.10500 Rockville Pik #g20, ROCKVILLE, MD 20852
MLS# MDMC2202490Listed by: REMAX PLATINUM REALTY - New
 $330,000Active1 beds 1 baths812 sq. ft.
$330,000Active1 beds 1 baths812 sq. ft.11800 Old Georgetown #1537, NORTH BETHESDA, MD 20852
MLS# MDMC2201676Listed by: LONG & FOSTER REAL ESTATE, INC. - Open Sun, 12 to 2pmNew
 $830,000Active3 beds 4 baths1,755 sq. ft.
$830,000Active3 beds 4 baths1,755 sq. ft.10358 Jacobsen St, BETHESDA, MD 20817
MLS# MDMC2202294Listed by: WASHINGTON FINE PROPERTIES - New
 $1,098,000Active4 beds 4 baths2,456 sq. ft.
$1,098,000Active4 beds 4 baths2,456 sq. ft.10317 Dickens Ave, BETHESDA, MD 20814
MLS# MDMC2200502Listed by: COMPASS - Open Sat, 1 to 3:30pmNew
 $475,000Active3 beds 3 baths1,285 sq. ft.
$475,000Active3 beds 3 baths1,285 sq. ft.5804 Inman Park Cir #340, ROCKVILLE, MD 20852
MLS# MDMC2202188Listed by: EXP REALTY, LLC - Open Sat, 12 to 2pm
 $849,900Active4 beds 4 baths2,186 sq. ft.
$849,900Active4 beds 4 baths2,186 sq. ft.6 Loganwood Ct, NORTH BETHESDA, MD 20852
MLS# MDMC2199126Listed by: COMPASS - Open Sun, 12 to 2pmNew
 $539,000Active2 beds 2 baths1,403 sq. ft.
$539,000Active2 beds 2 baths1,403 sq. ft.5750 Bou Ave #805, ROCKVILLE, MD 20852
MLS# MDMC2201892Listed by: REDFIN CORP - New
 $370,000Active1 beds 1 baths796 sq. ft.
$370,000Active1 beds 1 baths796 sq. ft.11710 Old Georgetown Rd #820, NORTH BETHESDA, MD 20852
MLS# MDMC2202038Listed by: WINMAR ADVISORY LLC - New
 $289,900Active1 beds 1 baths931 sq. ft.
$289,900Active1 beds 1 baths931 sq. ft.10101 Grosvenor Pl #214, ROCKVILLE, MD 20852
MLS# MDMC2201810Listed by: NEWSTAR 1ST REALTY, LLC
