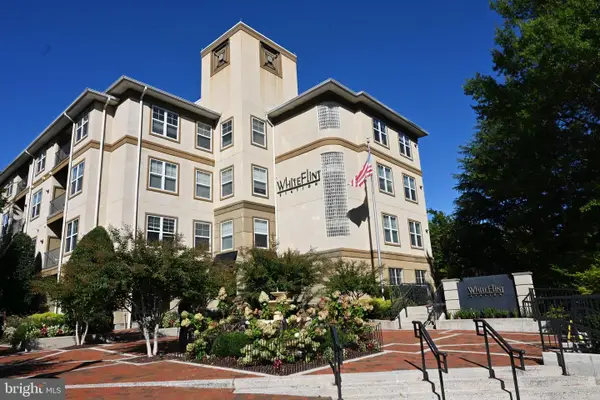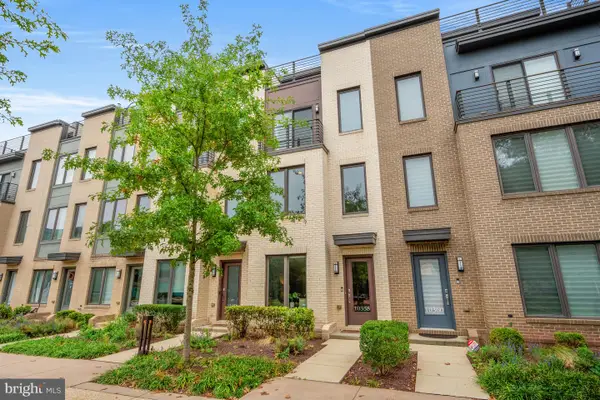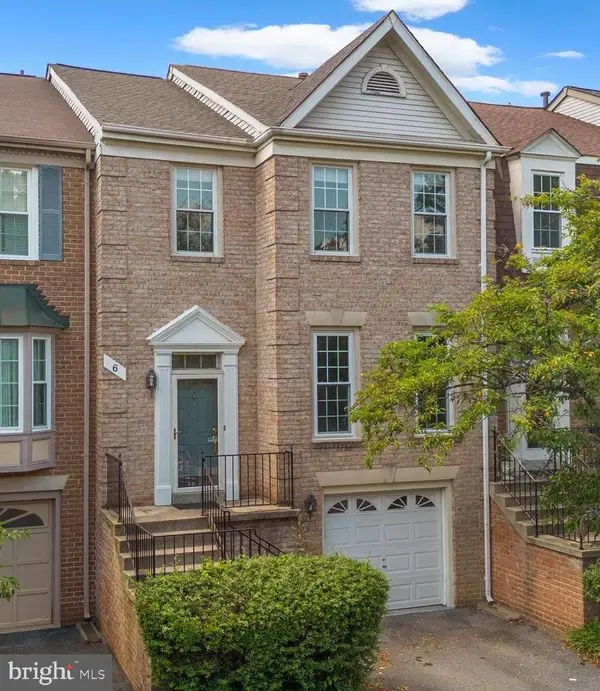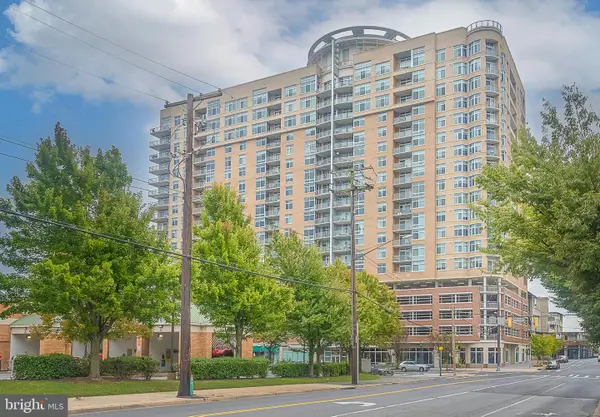6050 California Cir #408, North Bethesda, MD 20852
Local realty services provided by:Mountain Realty ERA Powered
6050 California Cir #408,North Bethesda, MD 20852
$540,000
- 3 Beds
- 2 Baths
- 1,390 sq. ft.
- Condominium
- Pending
Listed by:kate a barnhart
Office:keller williams gateway llc.
MLS#:MDMC2195884
Source:BRIGHTMLS
Price summary
- Price:$540,000
- Price per sq. ft.:$388.49
About this home
Offer Deadline: Monday 9/8/25 8pm.
This light-filled 3 bedroom, 2 bath condo in the sought after Miramont Villas community offers a thoughtful layout with hardwood floors, modern baths, and the convenience of in-unit laundry. The white kitchen features stainless steel appliances and a sunny breakfast room that could double as a home office or extra storage.
The spacious primary suite includes a walk-in closet, updated bath, and its own private balcony. On the opposite side of the home, two additional bedrooms share a full bath, with the second balcony opening from both the living room and the second bedroom — perfect for relaxing or entertaining.
Ideally located near the Red Line Metro, bus routes, shopping, restaurants, and all that North Potomac has to offer, this condo combines comfort, convenience, and style. Schedule your appointment to see this amazing unit in a beautiful elevator building today.
Contact an agent
Home facts
- Year built:1984
- Listing ID #:MDMC2195884
- Added:46 day(s) ago
- Updated:October 04, 2025 at 07:48 AM
Rooms and interior
- Bedrooms:3
- Total bathrooms:2
- Full bathrooms:2
- Living area:1,390 sq. ft.
Heating and cooling
- Cooling:Central A/C
- Heating:Electric, Forced Air
Structure and exterior
- Year built:1984
- Building area:1,390 sq. ft.
Schools
- High school:WALTER JOHNSON
- Middle school:TILDEN
- Elementary school:FARMLAND
Utilities
- Water:Public
- Sewer:Public Sewer
Finances and disclosures
- Price:$540,000
- Price per sq. ft.:$388.49
- Tax amount:$4,619 (2024)
New listings near 6050 California Cir #408
- New
 $249,999Active2 beds 1 baths1,090 sq. ft.
$249,999Active2 beds 1 baths1,090 sq. ft.10401 Grosvenor Pl #413, ROCKVILLE, MD 20852
MLS# MDMC2202540Listed by: EXP REALTY, LLC - New
 $295,000Active2 beds 1 baths1,135 sq. ft.
$295,000Active2 beds 1 baths1,135 sq. ft.10500 Rockville Pik #g20, ROCKVILLE, MD 20852
MLS# MDMC2202490Listed by: REMAX PLATINUM REALTY - New
 $330,000Active1 beds 1 baths812 sq. ft.
$330,000Active1 beds 1 baths812 sq. ft.11800 Old Georgetown #1537, NORTH BETHESDA, MD 20852
MLS# MDMC2201676Listed by: LONG & FOSTER REAL ESTATE, INC. - Open Sun, 12 to 2pmNew
 $830,000Active3 beds 4 baths1,755 sq. ft.
$830,000Active3 beds 4 baths1,755 sq. ft.10358 Jacobsen St, BETHESDA, MD 20817
MLS# MDMC2202294Listed by: WASHINGTON FINE PROPERTIES - New
 $1,098,000Active4 beds 4 baths2,456 sq. ft.
$1,098,000Active4 beds 4 baths2,456 sq. ft.10317 Dickens Ave, BETHESDA, MD 20814
MLS# MDMC2200502Listed by: COMPASS - Open Sat, 1 to 3:30pmNew
 $475,000Active3 beds 3 baths1,285 sq. ft.
$475,000Active3 beds 3 baths1,285 sq. ft.5804 Inman Park Cir #340, ROCKVILLE, MD 20852
MLS# MDMC2202188Listed by: EXP REALTY, LLC - Open Sat, 12 to 2pm
 $849,900Active4 beds 4 baths2,186 sq. ft.
$849,900Active4 beds 4 baths2,186 sq. ft.6 Loganwood Ct, NORTH BETHESDA, MD 20852
MLS# MDMC2199126Listed by: COMPASS - Open Sun, 12 to 2pmNew
 $539,000Active2 beds 2 baths1,403 sq. ft.
$539,000Active2 beds 2 baths1,403 sq. ft.5750 Bou Ave #805, ROCKVILLE, MD 20852
MLS# MDMC2201892Listed by: REDFIN CORP - New
 $370,000Active1 beds 1 baths796 sq. ft.
$370,000Active1 beds 1 baths796 sq. ft.11710 Old Georgetown Rd #820, NORTH BETHESDA, MD 20852
MLS# MDMC2202038Listed by: WINMAR ADVISORY LLC - New
 $289,900Active1 beds 1 baths931 sq. ft.
$289,900Active1 beds 1 baths931 sq. ft.10101 Grosvenor Pl #214, ROCKVILLE, MD 20852
MLS# MDMC2201810Listed by: NEWSTAR 1ST REALTY, LLC
