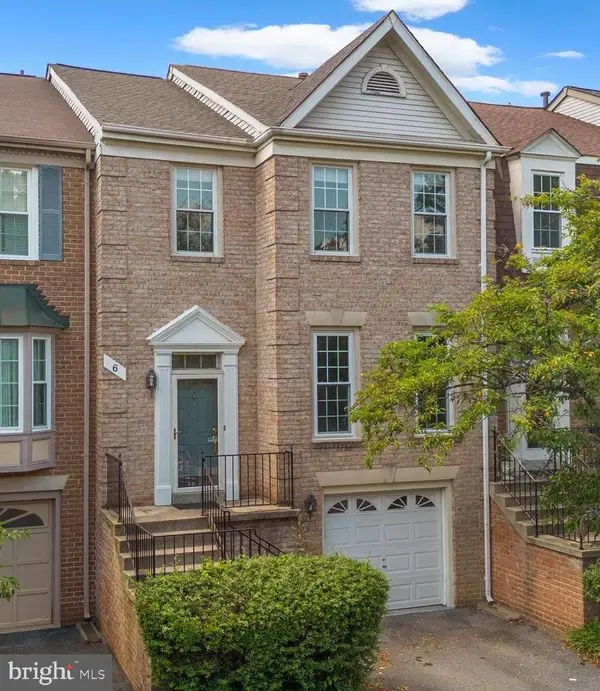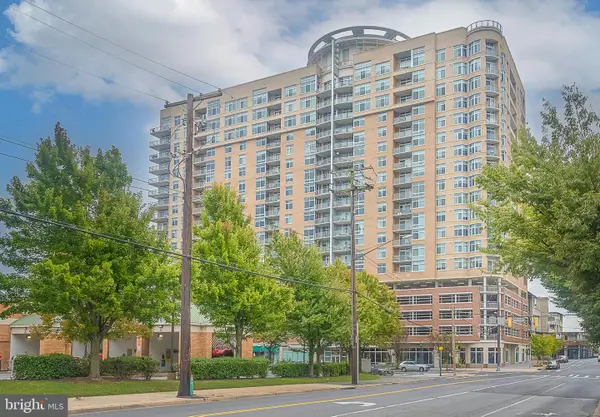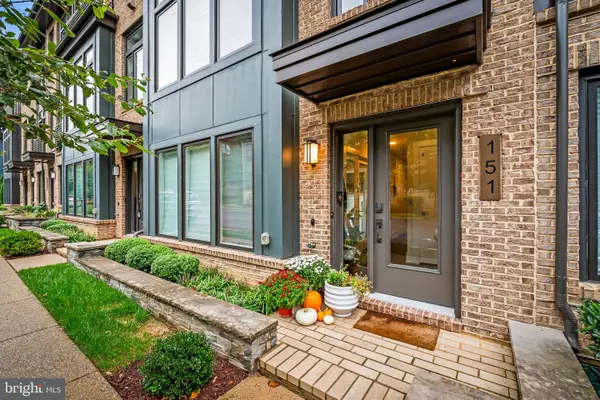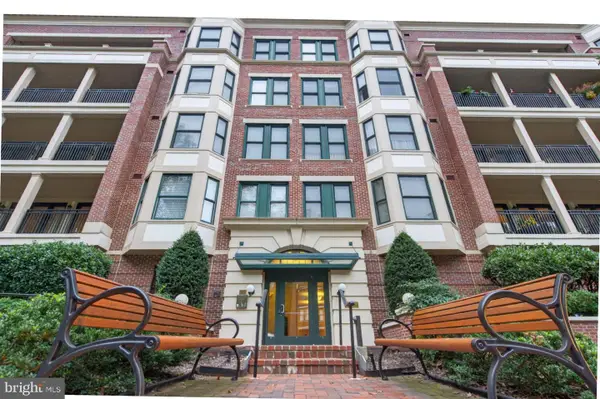6724 Sulky Ln, North Bethesda, MD 20852
Local realty services provided by:ERA Byrne Realty
Listed by:maureen c weaver
Office:compass
MLS#:MDMC2201164
Source:BRIGHTMLS
Price summary
- Price:$1,025,000
- Price per sq. ft.:$377.81
About this home
Welcome to this beautifully updated home in the highly desirable Greater Old Farm neighborhood! The heart of the home is the stunning new kitchen, thoughtfully opened to the family room to create the perfect gathering space and open floorplan. Designed with both function and style in mind, the kitchen features a spacious center island, sleek finishes, and seamless flow into the light-filled living areas—ideal for entertaining and everyday living. Off the kitchen, there is a built-in "drop zone" for shoes and jackets as well as a separate formal dining room.
There are three generously sized bedrooms, including a relaxing primary suite with en suite bath. The lower level offers additional flexible space—whether for a recreation room, gym, or home office, plus tons of extra storage space. A separate bedroom and full bath provide a perfect retreat for guests. The laundry room and an additional storage room complete the lower level.
The basement offers access to the backyard which is your own outdoor oasis. A large patio space overlooks the lush yard which is perfect for dining al fresco!
The Greater Old Farm Community has a voluntary Civic Association that runs annual events including July 4th parade, summer picnic and a winter party. It is conveniently located near 495, and 270 with easy access to Park Potomac, Pike and Rose, Cabin John Shopping Center and Downtown Bethesda.
Contact an agent
Home facts
- Year built:1962
- Listing ID #:MDMC2201164
- Added:5 day(s) ago
- Updated:October 01, 2025 at 07:32 AM
Rooms and interior
- Bedrooms:4
- Total bathrooms:3
- Full bathrooms:3
- Living area:2,713 sq. ft.
Heating and cooling
- Cooling:Central A/C
- Heating:Forced Air, Natural Gas
Structure and exterior
- Year built:1962
- Building area:2,713 sq. ft.
- Lot area:0.27 Acres
Schools
- High school:WALTER JOHNSON
Utilities
- Water:Public
- Sewer:Public Sewer
Finances and disclosures
- Price:$1,025,000
- Price per sq. ft.:$377.81
- Tax amount:$7,568 (2020)
New listings near 6724 Sulky Ln
- Coming SoonOpen Fri, 5 to 6:30pm
 $1,098,000Coming Soon4 beds 4 baths
$1,098,000Coming Soon4 beds 4 baths10317 Dickens Ave, BETHESDA, MD 20814
MLS# MDMC2200502Listed by: COMPASS  $869,000Active3 beds 4 baths2,186 sq. ft.
$869,000Active3 beds 4 baths2,186 sq. ft.6 Loganwood Ct, NORTH BETHESDA, MD 20852
MLS# MDMC2199126Listed by: COMPASS- Coming SoonOpen Sun, 12 to 2pm
 $539,000Coming Soon2 beds 2 baths
$539,000Coming Soon2 beds 2 baths5750 Bou Ave #805, ROCKVILLE, MD 20852
MLS# MDMC2201892Listed by: REDFIN CORP - New
 $370,000Active1 beds 1 baths796 sq. ft.
$370,000Active1 beds 1 baths796 sq. ft.11710 Old Georgetown Rd #820, NORTH BETHESDA, MD 20852
MLS# MDMC2202038Listed by: WINMAR ADVISORY LLC - New
 $289,900Active1 beds 1 baths931 sq. ft.
$289,900Active1 beds 1 baths931 sq. ft.10101 Grosvenor Pl #214, ROCKVILLE, MD 20852
MLS# MDMC2201810Listed by: NEWSTAR 1ST REALTY, LLC - Coming Soon
 $260,000Coming Soon3 beds 1 baths
$260,000Coming Soon3 beds 1 baths12204 Braxfield Ct #233, ROCKVILLE, MD 20852
MLS# MDMC2201658Listed by: PEARSON SMITH REALTY, LLC - Coming SoonOpen Sun, 10am to 12pm
 $1,390,000Coming Soon4 beds 4 baths
$1,390,000Coming Soon4 beds 4 baths151 Winsome Cir, BETHESDA, MD 20814
MLS# MDMC2199992Listed by: AB & CO REALTORS, INC. - New
 $1,100,000Active2 beds 3 baths1,852 sq. ft.
$1,100,000Active2 beds 3 baths1,852 sq. ft.10400 Strathmore Park Ct #403, NORTH BETHESDA, MD 20852
MLS# MDMC2201342Listed by: TTR SOTHEBY'S INTERNATIONAL REALTY - New
 $979,000Active4 beds 4 baths2,531 sq. ft.
$979,000Active4 beds 4 baths2,531 sq. ft.11027 Ardwick Dr, ROCKVILLE, MD 20852
MLS# MDMC2201680Listed by: RE/MAX REALTY CENTRE, INC.  $699,900Pending4 beds 3 baths2,240 sq. ft.
$699,900Pending4 beds 3 baths2,240 sq. ft.10903 Troy Rd, ROCKVILLE, MD 20852
MLS# MDMC2200898Listed by: RE/MAX REALTY CENTRE, INC.
