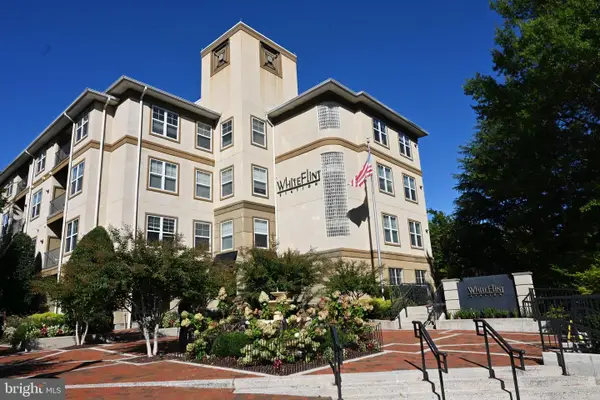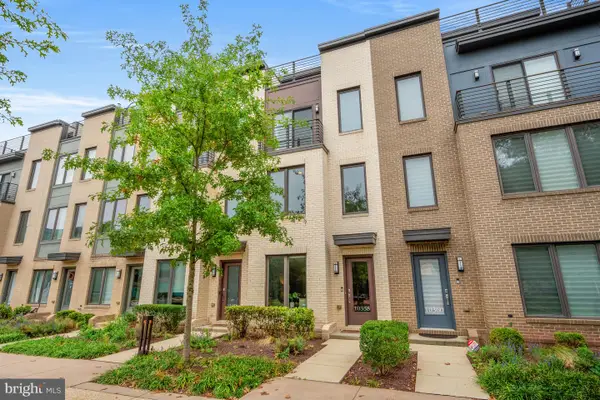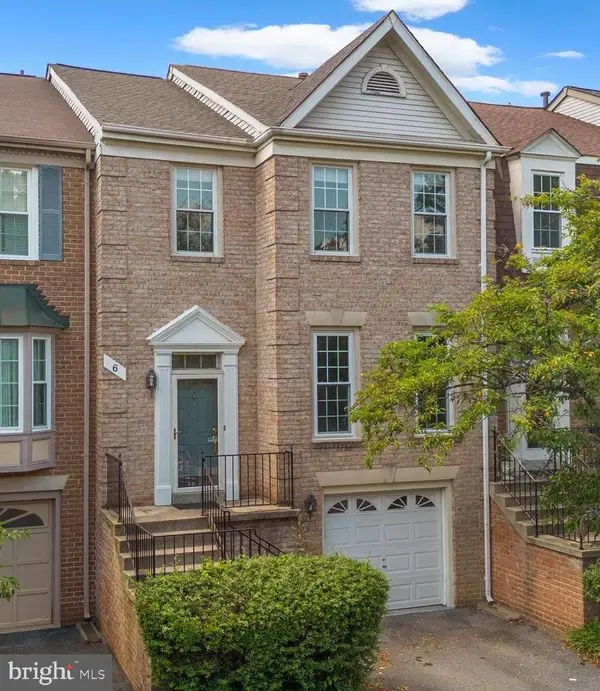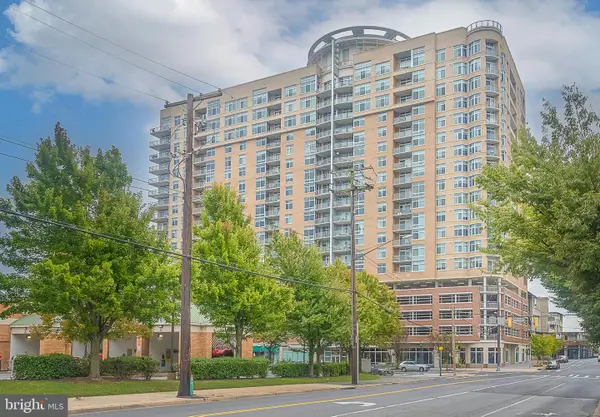930 Rose Ave #1201, North Bethesda, MD 20852
Local realty services provided by:ERA Martin Associates
Listed by:carrie h mann
Office:compass
MLS#:MDMC2188342
Source:BRIGHTMLS
Price summary
- Price:$625,000
- Price per sq. ft.:$570.78
About this home
Welcome to 930 Rose, a luxury condo located above the Hilton Canopy Hotel in the vibrant Pike & Rose community. This beautiful 12th floor unit has been kept SPOTLESS by the original owner and looks brand new! It features 2 bedrooms, 2 baths, floor-to-ceiling windows, designer lighting, custom window blinds, an amazing south-facing view, one PARKING SPACE and a storage unit! The open kitchen boasts high-end stainless steel appliances, quartz countertops, upgraded cabinetry, a spacious island with seating and stylish pendant lighting. The primary bedroom is a dream with a wall of windows, a large walk-in closet complete with a closet system and a separate custom made shoe closet. The primary bath boasts dual sinks, lighted mirrors and a frameless glass shower. This popular split-bedroom layout ensures privacy for your second bedroom, making it perfect for a guest room or an office. The second bath can be accessed from both the main living area and the second bedroom. Enjoy premium amenities, including concierge service, a state-of-the-art fitness center, a rooftop deck with panoramic views, grills, a pet relief area, and social spaces. Steps from shopping, dining, entertainment, and the North Bethesda Metro Station (red line), with easy access to I-495, I-270, the ICC, and major airports.
Contact an agent
Home facts
- Year built:2018
- Listing ID #:MDMC2188342
- Added:97 day(s) ago
- Updated:October 03, 2025 at 01:40 PM
Rooms and interior
- Bedrooms:2
- Total bathrooms:2
- Full bathrooms:2
- Living area:1,095 sq. ft.
Heating and cooling
- Cooling:Central A/C
- Heating:Electric, Forced Air, Heat Pump(s)
Structure and exterior
- Year built:2018
- Building area:1,095 sq. ft.
Schools
- High school:WALTER JOHNSON
- Middle school:TILDEN
- Elementary school:LUXMANOR
Utilities
- Water:Public
- Sewer:Public Sewer
Finances and disclosures
- Price:$625,000
- Price per sq. ft.:$570.78
- Tax amount:$7,939 (2024)
New listings near 930 Rose Ave #1201
- New
 $249,999Active2 beds 1 baths1,090 sq. ft.
$249,999Active2 beds 1 baths1,090 sq. ft.10401 Grosvenor Pl #413, ROCKVILLE, MD 20852
MLS# MDMC2202540Listed by: EXP REALTY, LLC - New
 $295,000Active2 beds 1 baths1,135 sq. ft.
$295,000Active2 beds 1 baths1,135 sq. ft.10500 Rockville Pik #g20, ROCKVILLE, MD 20852
MLS# MDMC2202490Listed by: REMAX PLATINUM REALTY - New
 $330,000Active1 beds 1 baths812 sq. ft.
$330,000Active1 beds 1 baths812 sq. ft.11800 Old Georgetown #1537, NORTH BETHESDA, MD 20852
MLS# MDMC2201676Listed by: LONG & FOSTER REAL ESTATE, INC. - Open Sun, 12 to 2pmNew
 $830,000Active3 beds 4 baths1,755 sq. ft.
$830,000Active3 beds 4 baths1,755 sq. ft.10358 Jacobsen St, BETHESDA, MD 20817
MLS# MDMC2202294Listed by: WASHINGTON FINE PROPERTIES - Open Fri, 5 to 6:30pmNew
 $1,098,000Active4 beds 4 baths2,456 sq. ft.
$1,098,000Active4 beds 4 baths2,456 sq. ft.10317 Dickens Ave, BETHESDA, MD 20814
MLS# MDMC2200502Listed by: COMPASS - Open Sat, 1 to 3:30pmNew
 $475,000Active3 beds 3 baths1,285 sq. ft.
$475,000Active3 beds 3 baths1,285 sq. ft.5804 Inman Park Cir #340, ROCKVILLE, MD 20852
MLS# MDMC2202188Listed by: EXP REALTY, LLC - Open Fri, 5 to 7pm
 $849,900Active4 beds 4 baths2,186 sq. ft.
$849,900Active4 beds 4 baths2,186 sq. ft.6 Loganwood Ct, NORTH BETHESDA, MD 20852
MLS# MDMC2199126Listed by: COMPASS - Open Sun, 12 to 2pmNew
 $539,000Active2 beds 2 baths1,403 sq. ft.
$539,000Active2 beds 2 baths1,403 sq. ft.5750 Bou Ave #805, ROCKVILLE, MD 20852
MLS# MDMC2201892Listed by: REDFIN CORP - New
 $370,000Active1 beds 1 baths796 sq. ft.
$370,000Active1 beds 1 baths796 sq. ft.11710 Old Georgetown Rd #820, NORTH BETHESDA, MD 20852
MLS# MDMC2202038Listed by: WINMAR ADVISORY LLC - New
 $289,900Active1 beds 1 baths931 sq. ft.
$289,900Active1 beds 1 baths931 sq. ft.10101 Grosvenor Pl #214, ROCKVILLE, MD 20852
MLS# MDMC2201810Listed by: NEWSTAR 1ST REALTY, LLC
