128 Fred Dr, North East, MD 21901
Local realty services provided by:O'BRIEN REALTY ERA POWERED
128 Fred Dr,North East, MD 21901
$589,888
- 4 Beds
- 3 Baths
- 2,786 sq. ft.
- Single family
- Active
Listed by: mohammad ali
Office: gregg team realty
MLS#:MDCC2019256
Source:BRIGHTMLS
Price summary
- Price:$589,888
- Price per sq. ft.:$211.73
- Monthly HOA dues:$40
About this home
READY FOR IMMEDIATE OCCUPANCY!
Some features shown in the photos may be optional.
The Jefferson offers a spacious and versatile layout designed for today’s lifestyle. The first floor opens with a choice room off the foyer—perfect as a home office or library. A powder room and garage entry lead you toward the rear of the home, where an open-concept Kitchen, Breakfast Area, and Great Room create the perfect space for everyday living and entertaining. The kitchen features abundant storage with dual closets off a vestibule, while options such as a gas fireplace, sunroom, or butler’s pantry with wet bar allow you to personalize the space even further.
Upstairs, the Owner’s Suite is a true retreat with two walk-in closets and a private bath with dual vanities and a tub/shower. Buyers may also choose enhanced layouts such as a Super Bath with soaking tub and shower, or a Venetian Bath with a glass-enclosed shower. Three additional bedrooms, a full bath, laundry room, and loft (or optional fifth bedroom) complete the second level.
With its wide variety of options and thoughtful design, the Jefferson makes it easy to create the home of your dreams.
Contact an agent
Home facts
- Year built:2025
- Listing ID #:MDCC2019256
- Added:91 day(s) ago
- Updated:January 02, 2026 at 03:05 PM
Rooms and interior
- Bedrooms:4
- Total bathrooms:3
- Full bathrooms:2
- Half bathrooms:1
- Living area:2,786 sq. ft.
Heating and cooling
- Cooling:Central A/C
- Heating:90% Forced Air, Propane - Metered
Structure and exterior
- Roof:Architectural Shingle
- Year built:2025
- Building area:2,786 sq. ft.
- Lot area:0.32 Acres
Schools
- High school:NORTH EAST
- Middle school:NORTH EAST
- Elementary school:BAY VIEW
Utilities
- Water:Public
- Sewer:Public Sewer
Finances and disclosures
- Price:$589,888
- Price per sq. ft.:$211.73
New listings near 128 Fred Dr
- Coming Soon
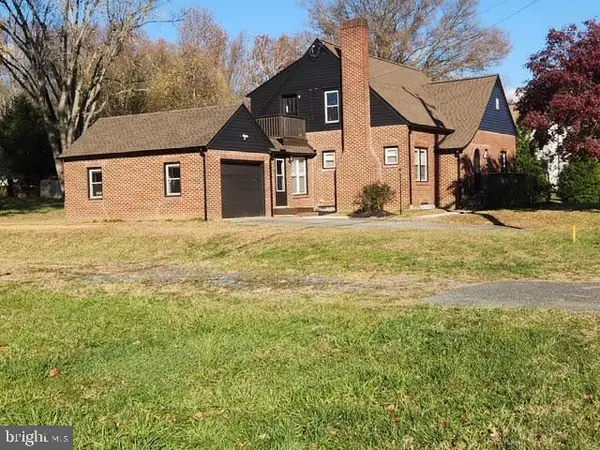 $421,999Coming Soon4 beds 3 baths
$421,999Coming Soon4 beds 3 baths359 Razor Strap Rd, NORTH EAST, MD 21901
MLS# MDCC2020018Listed by: KELLER WILLIAMS FLAGSHIP - Open Sat, 12 to 2pmNew
 $299,900Active3 beds 3 baths1,220 sq. ft.
$299,900Active3 beds 3 baths1,220 sq. ft.265 Tournament Cir, NORTH EAST, MD 21901
MLS# MDCC2019998Listed by: RE/MAX EXECUTIVE - New
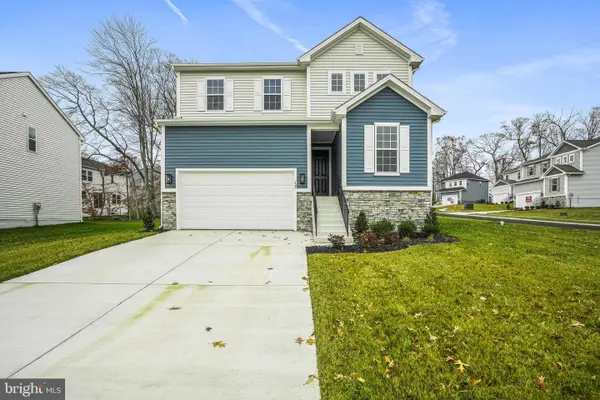 $502,499Active4 beds 3 baths2,390 sq. ft.
$502,499Active4 beds 3 baths2,390 sq. ft.17 Aspen Dr, NORTH EAST, MD 21901
MLS# MDCC2019980Listed by: LPT REALTY, LLC - Open Sat, 12 to 4pmNew
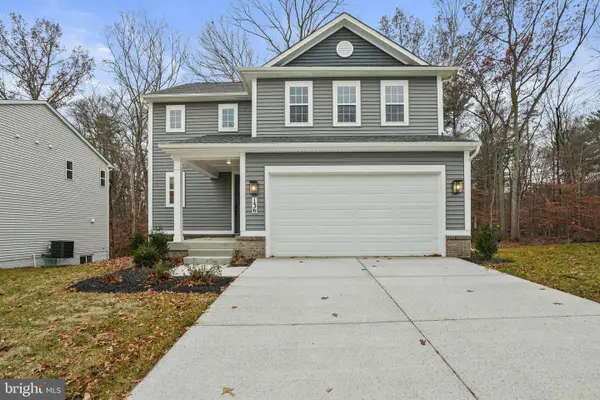 $429,999Active4 beds 3 baths1,840 sq. ft.
$429,999Active4 beds 3 baths1,840 sq. ft.136 Catalpa Dr, NORTH EAST, MD 21901
MLS# MDCC2019982Listed by: LPT REALTY, LLC - Open Sat, 12 to 4pmNew
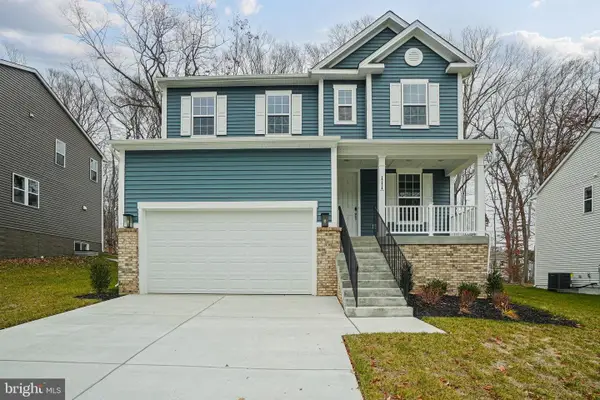 $504,999Active3 beds 3 baths2,180 sq. ft.
$504,999Active3 beds 3 baths2,180 sq. ft.111 Catalpa Dr, NORTH EAST, MD 21901
MLS# MDCC2019984Listed by: LPT REALTY, LLC - New
 $449,999Active4 beds 3 baths1,840 sq. ft.
$449,999Active4 beds 3 baths1,840 sq. ft.101 Catalpa Dr, NORTH EAST, MD 21901
MLS# MDCC2019988Listed by: LPT REALTY, LLC 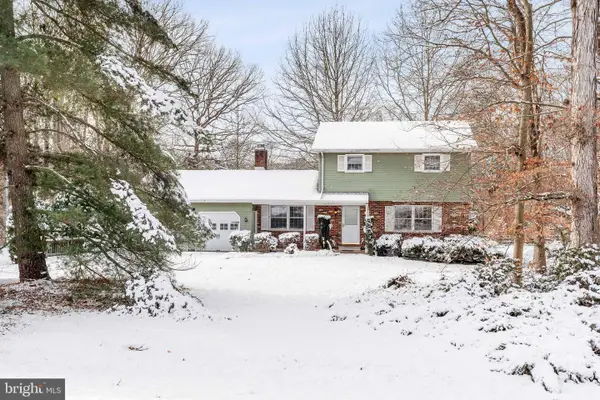 $425,000Active4 beds 3 baths1,812 sq. ft.
$425,000Active4 beds 3 baths1,812 sq. ft.11 Colonial Cir, NORTH EAST, MD 21901
MLS# MDCC2019636Listed by: RE/MAX CHESAPEAKE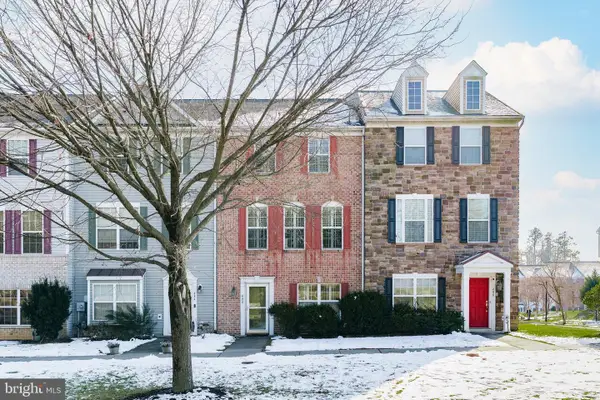 $349,900Active3 beds 4 baths1,935 sq. ft.
$349,900Active3 beds 4 baths1,935 sq. ft.482 Claiborne Rd, NORTH EAST, MD 21901
MLS# MDCC2019960Listed by: RE/MAX DISTINCTIVE REAL ESTATE, INC.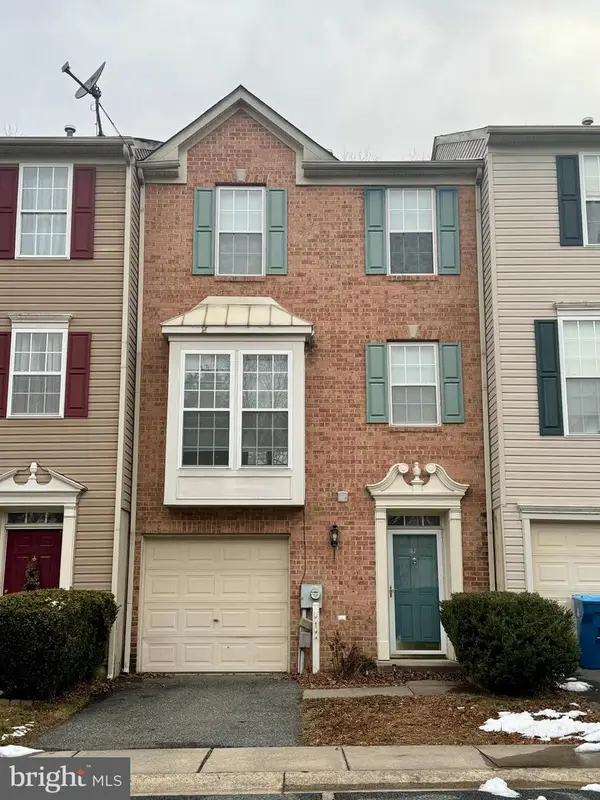 $310,000Active3 beds 3 baths1,650 sq. ft.
$310,000Active3 beds 3 baths1,650 sq. ft.47 Merion Cir, NORTH EAST, MD 21901
MLS# MDCC2019936Listed by: INTEGRITY REAL ESTATE $900,000Active46.24 Acres
$900,000Active46.24 AcresJoseph Biggs Memorial Hwy #lot 6, NORTH EAST, MD 21901
MLS# MDCC2019910Listed by: RE/MAX CHESAPEAKE
