327 Barney Court, NORTH EAST, MD 21901
Local realty services provided by:ERA Martin Associates
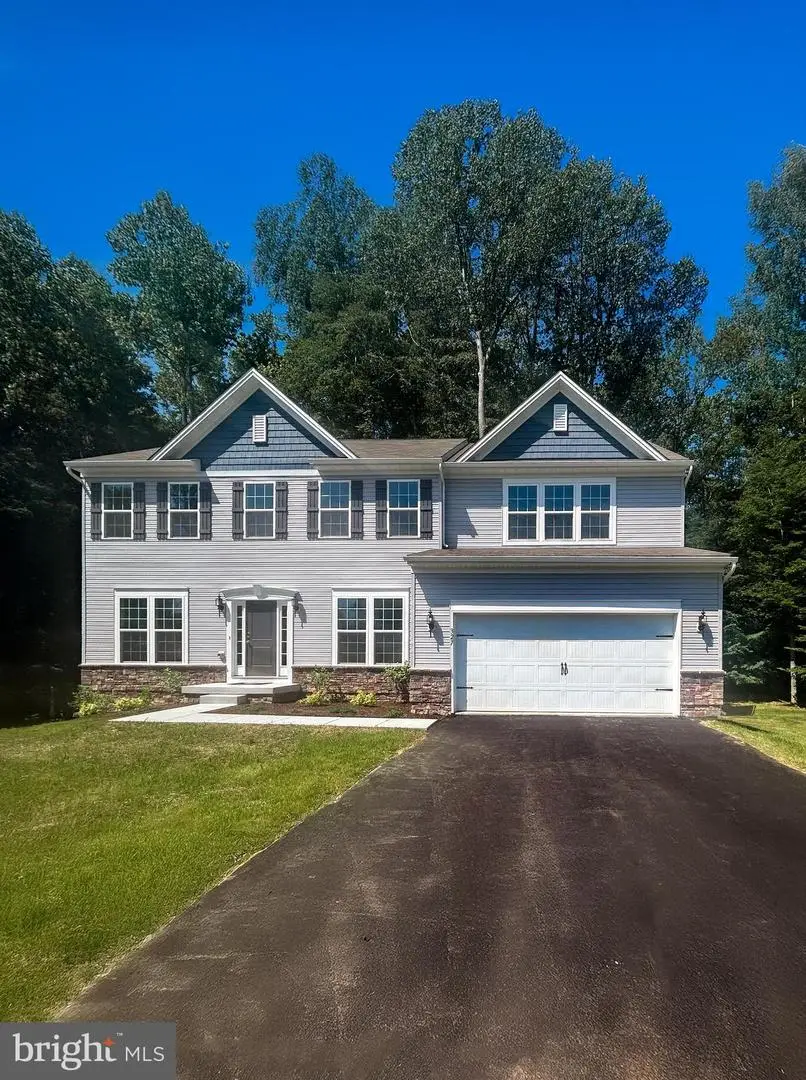


327 Barney Court,NORTH EAST, MD 21901
$579,888
- 4 Beds
- 3 Baths
- 2,293 sq. ft.
- Single family
- Active
Listed by:mary ann hammel
Office:mary ann hammel
MLS#:MDCC2016236
Source:BRIGHTMLS
Price summary
- Price:$579,888
- Price per sq. ft.:$252.89
- Monthly HOA dues:$40
About this home
Welcome to the Raleigh! The first floor boasts a seamless flow, inviting you to explore the formal living and dining rooms that flank either side. As you move forward, you’ll find yourself charmed by the expansive open-concept Great Room, perfect for gatherings, which seamlessly connects to a breakfast area and a spacious kitchen.
The kitchen is a home chef's dream, equipped with plenty of cabinetry, a convenient reach-in pantry, and a stylish kitchen island that makes both cooking and entertaining a breeze. Plus, you’ll appreciate the added convenience of a powder room just steps away.
Venture upstairs to discover the Owner’s Suite, alongside three additional bedrooms and a thoughtfully designed hall bath. The Owner’s Suite is a sanctuary of its own, featuring a generous private walk-in closet and an en-suite bathroom. Open the double doors to reveal a spa-like retreat complete with two vanities, a spacious glass-walled shower, and a handy reach-in closet for linens.
FEATURES:
Electric Fireplace in Great Room
9' Ceilings on the First Floor
Deluxe Kitchen Island
Quartz Countertops
Venetian-Style Owner's Bath
Full Basement with Walkout
Contact an agent
Home facts
- Listing Id #:MDCC2016236
- Added:158 day(s) ago
- Updated:August 20, 2025 at 01:46 PM
Rooms and interior
- Bedrooms:4
- Total bathrooms:3
- Full bathrooms:2
- Half bathrooms:1
- Living area:2,293 sq. ft.
Heating and cooling
- Cooling:Central A/C
- Heating:90% Forced Air, Propane - Metered
Structure and exterior
- Roof:Architectural Shingle
- Building area:2,293 sq. ft.
- Lot area:0.33 Acres
Schools
- High school:NORTH EAST
- Middle school:NORTH EAST
- Elementary school:BAY VIEW
Utilities
- Water:Public
- Sewer:Public Sewer
Finances and disclosures
- Price:$579,888
- Price per sq. ft.:$252.89
New listings near 327 Barney Court
- Coming Soon
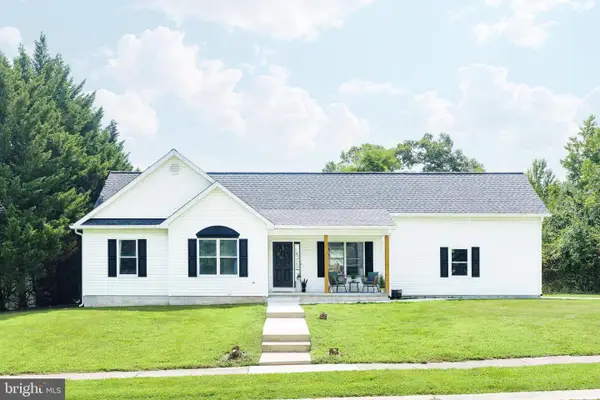 $439,900Coming Soon4 beds 2 baths
$439,900Coming Soon4 beds 2 baths7 Meadow Dr, NORTH EAST, MD 21901
MLS# MDCC2018740Listed by: INTEGRITY REAL ESTATE - New
 $415,000Active3 beds 2 baths1,533 sq. ft.
$415,000Active3 beds 2 baths1,533 sq. ft.310 Old Zion Rd, NORTH EAST, MD 21901
MLS# MDCC2018546Listed by: INTEGRITY REAL ESTATE - New
 $345,000Active2 beds 2 baths1,976 sq. ft.
$345,000Active2 beds 2 baths1,976 sq. ft.5 Pine Ln, NORTH EAST, MD 21901
MLS# MDCC2018702Listed by: RE/MAX CHESAPEAKE - New
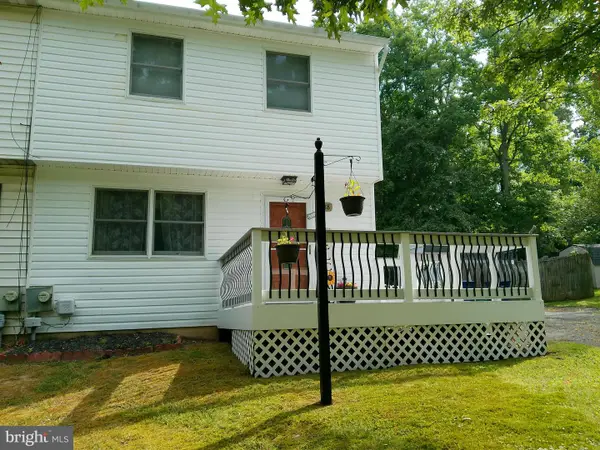 $259,900Active3 beds 2 baths1,080 sq. ft.
$259,900Active3 beds 2 baths1,080 sq. ft.88 Colonial Cir, NORTH EAST, MD 21901
MLS# MDCC2018658Listed by: CENTURY 21 NEW MILLENNIUM - New
 $125,000Active0.83 Acres
$125,000Active0.83 AcresKermagrin Way, NORTH EAST, MD 21901
MLS# MDCC166866Listed by: RE/MAX CHESAPEAKE - New
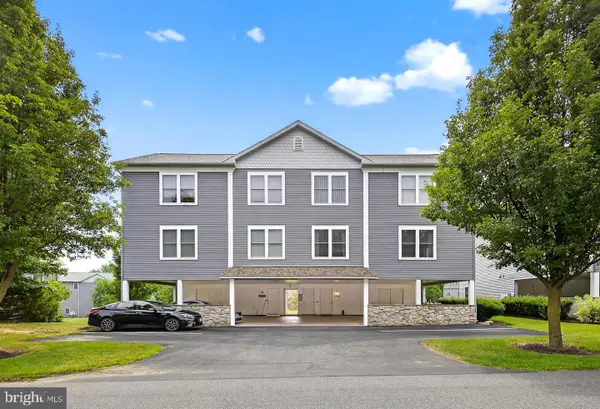 $299,900Active3 beds 3 baths1,600 sq. ft.
$299,900Active3 beds 3 baths1,600 sq. ft.197 Ne Isle Dr #88b, NORTH EAST, MD 21901
MLS# MDCC2018594Listed by: KELLER WILLIAMS ELITE - Coming Soon
 $200,000Coming Soon2 beds 1 baths
$200,000Coming Soon2 beds 1 baths43 Virginia Ave, NORTH EAST, MD 21901
MLS# MDCC2018634Listed by: REMAX VISION 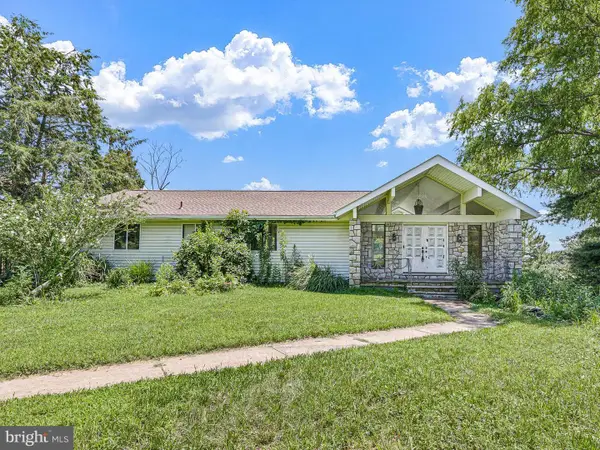 $600,000Pending3 beds 2 baths4,385 sq. ft.
$600,000Pending3 beds 2 baths4,385 sq. ft.192 Rolling Ave, NORTH EAST, MD 21901
MLS# MDCC2018442Listed by: BEILER-CAMPBELL REALTORS-OXFORD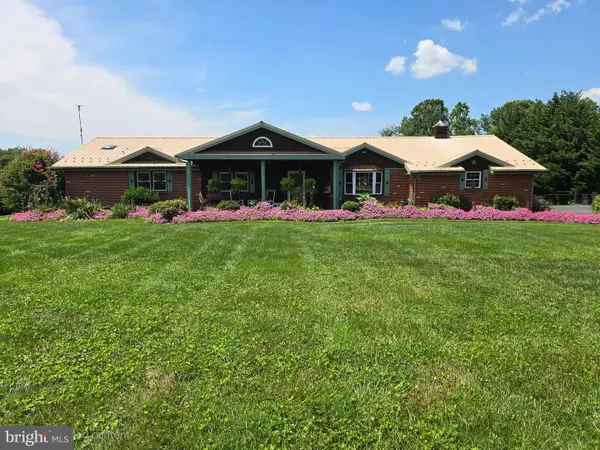 $649,000Active4 beds 2 baths2,356 sq. ft.
$649,000Active4 beds 2 baths2,356 sq. ft.757 Doctor Miller Rd, NORTH EAST, MD 21901
MLS# MDCC2018352Listed by: EMPOWER REAL ESTATE, LLC $529,999Active3 beds 3 baths2,390 sq. ft.
$529,999Active3 beds 3 baths2,390 sq. ft.83 Catalpa Dr, NORTH EAST, MD 21901
MLS# MDCC2018566Listed by: LPT REALTY, LLC
