327 Barney Ct, North East, MD 21901
Local realty services provided by:ERA Byrne Realty
327 Barney Ct,North East, MD 21901
$554,888
- 4 Beds
- 3 Baths
- 2,730 sq. ft.
- Single family
- Pending
Listed by: mohammad ali
Office: gregg team realty
MLS#:MDCC2019260
Source:BRIGHTMLS
Price summary
- Price:$554,888
- Price per sq. ft.:$203.26
- Monthly HOA dues:$40
About this home
READY FOR IMMEDIATE OCCUPANCY!
Welcome to the Raleigh—a spacious and elegant home designed for modern living. The first floor flows seamlessly from the formal living and dining rooms into the open-concept Great Room, Breakfast Area, and Kitchen. The Kitchen features abundant cabinetry, a reach-in pantry, and the option of a center island, making storage and organization effortless. An inviting electric fireplace adds warmth and comfort to the Great Room, while a convenient powder room completes the main level.
Upstairs, the Owner’s Suite offers a true retreat with two large walk-in closets and a luxurious Venetian Bath featuring dual vanities and a glass-enclosed shower with bench seat. Three additional bedrooms, a hall bath, and a second-floor laundry room provide both comfort and convenience.
With its thoughtful design, spacious layout, and elegant finishes, the Raleigh is move-in ready and waiting for you to call it home.
Contact an agent
Home facts
- Year built:2025
- Listing ID #:MDCC2019260
- Added:90 day(s) ago
- Updated:January 01, 2026 at 08:58 AM
Rooms and interior
- Bedrooms:4
- Total bathrooms:3
- Full bathrooms:2
- Half bathrooms:1
- Living area:2,730 sq. ft.
Heating and cooling
- Cooling:Central A/C
- Heating:90% Forced Air, Propane - Metered
Structure and exterior
- Year built:2025
- Building area:2,730 sq. ft.
- Lot area:0.33 Acres
Schools
- High school:NORTH EAST
- Middle school:NORTH EAST
- Elementary school:BAY VIEW
Utilities
- Water:Public
- Sewer:Public Sewer
Finances and disclosures
- Price:$554,888
- Price per sq. ft.:$203.26
New listings near 327 Barney Ct
- Coming Soon
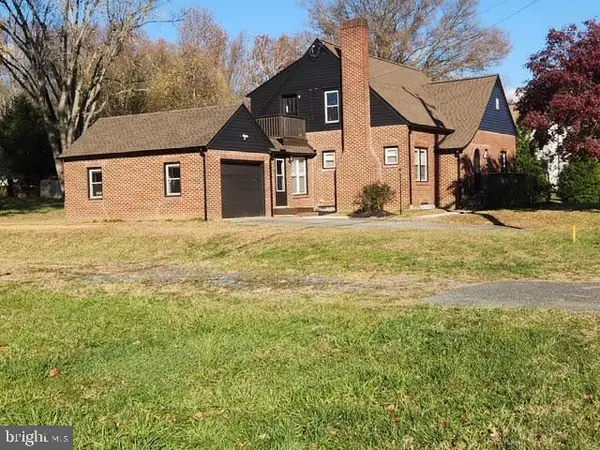 $421,999Coming Soon4 beds 3 baths
$421,999Coming Soon4 beds 3 baths359 Razor Strap Rd, NORTH EAST, MD 21901
MLS# MDCC2020018Listed by: KELLER WILLIAMS FLAGSHIP - Open Sat, 12 to 2pmNew
 $299,900Active3 beds 3 baths1,220 sq. ft.
$299,900Active3 beds 3 baths1,220 sq. ft.265 Tournament Cir, NORTH EAST, MD 21901
MLS# MDCC2019998Listed by: RE/MAX EXECUTIVE - New
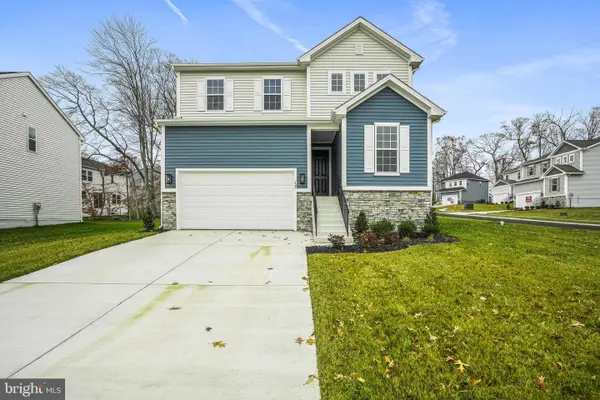 $502,499Active4 beds 3 baths2,390 sq. ft.
$502,499Active4 beds 3 baths2,390 sq. ft.17 Aspen Dr, NORTH EAST, MD 21901
MLS# MDCC2019980Listed by: LPT REALTY, LLC - Open Sat, 12 to 4pmNew
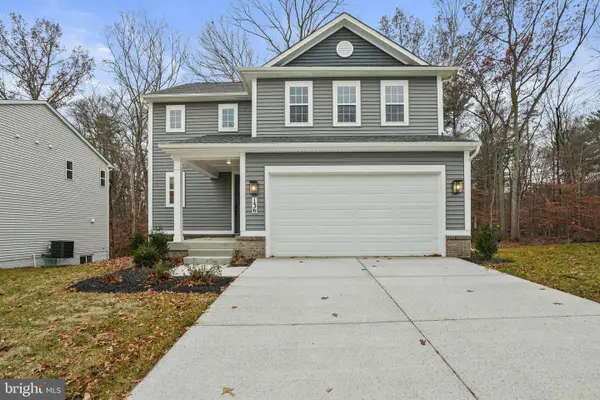 $429,999Active4 beds 3 baths1,840 sq. ft.
$429,999Active4 beds 3 baths1,840 sq. ft.136 Catalpa Dr, NORTH EAST, MD 21901
MLS# MDCC2019982Listed by: LPT REALTY, LLC - Open Sat, 12 to 4pmNew
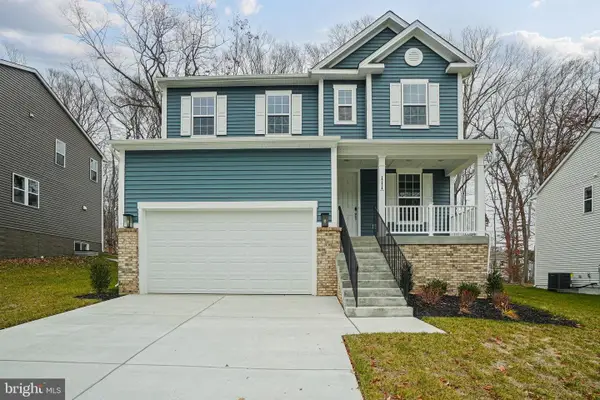 $504,999Active3 beds 3 baths2,180 sq. ft.
$504,999Active3 beds 3 baths2,180 sq. ft.111 Catalpa Dr, NORTH EAST, MD 21901
MLS# MDCC2019984Listed by: LPT REALTY, LLC - New
 $449,999Active4 beds 3 baths1,840 sq. ft.
$449,999Active4 beds 3 baths1,840 sq. ft.101 Catalpa Dr, NORTH EAST, MD 21901
MLS# MDCC2019988Listed by: LPT REALTY, LLC 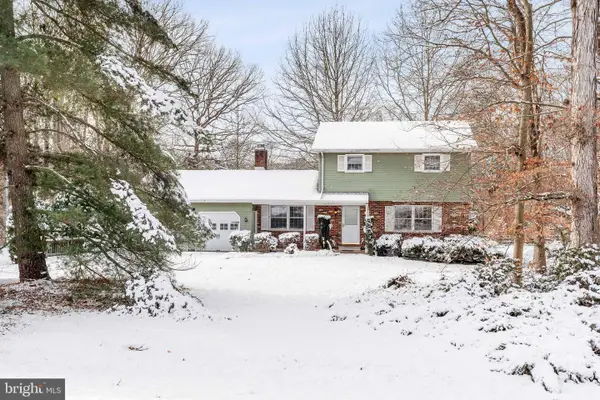 $425,000Active4 beds 3 baths1,812 sq. ft.
$425,000Active4 beds 3 baths1,812 sq. ft.11 Colonial Cir, NORTH EAST, MD 21901
MLS# MDCC2019636Listed by: RE/MAX CHESAPEAKE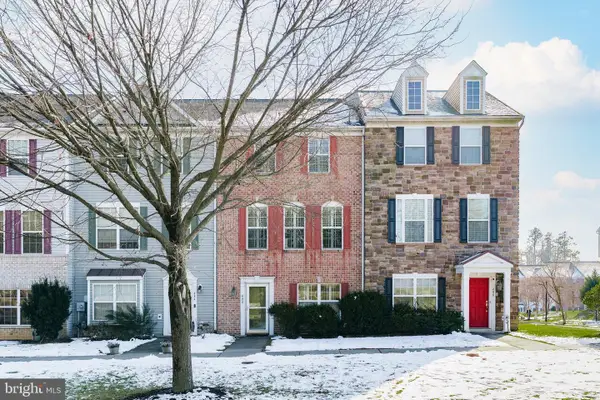 $349,900Active3 beds 4 baths1,935 sq. ft.
$349,900Active3 beds 4 baths1,935 sq. ft.482 Claiborne Rd, NORTH EAST, MD 21901
MLS# MDCC2019960Listed by: RE/MAX DISTINCTIVE REAL ESTATE, INC.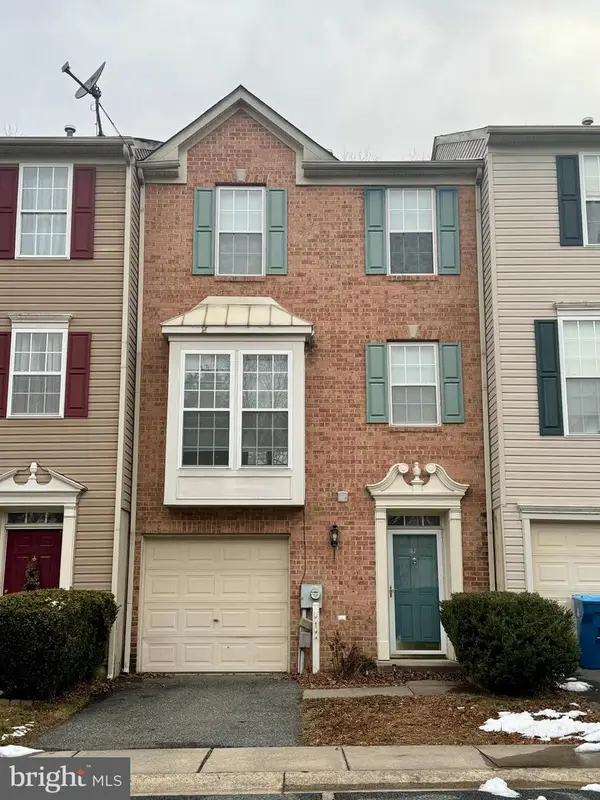 $310,000Active3 beds 3 baths1,650 sq. ft.
$310,000Active3 beds 3 baths1,650 sq. ft.47 Merion Cir, NORTH EAST, MD 21901
MLS# MDCC2019936Listed by: INTEGRITY REAL ESTATE $900,000Active46.24 Acres
$900,000Active46.24 AcresJoseph Biggs Memorial Hwy #lot 6, NORTH EAST, MD 21901
MLS# MDCC2019910Listed by: RE/MAX CHESAPEAKE
