50 Hudler Ln, North East, MD 21901
Local realty services provided by:ERA Martin Associates
Listed by: kathleen a pigliacampi
Office: patterson-schwartz - greenville
MLS#:MDCC2019252
Source:BRIGHTMLS
Price summary
- Price:$369,000
- Price per sq. ft.:$177.57
About this home
Back on market due to no fault of seller. Buyer lost the buyer of their home 3 days before closing! Affordable country living can be yours! Great opportunity to own this very spacious 2078 sf bi-level with 2.5 car garage on a beautiful fenced .64 acre level lot! The garage is a dream for those who love their toys or desire a workshop. It is surprisingly huge and has an epoxy floor. Upper level features great room with a brick fireplace, bay window, and a vaulted ceiling that connects to the kitchen. Kitchen was updated in 2018 and is loaded with cabinetry and natural light. French door to the back deck overlooks the massive backyard, patio, firepit and pool. A large family room is located on the lower level and features a stacked stone section that originally housed a woodstove. All Three of the full bathrooms were remodeled in 2018 and are large. The main floor primary suite connects to the 4th bedroom through the closet. The previous owner used that bedroom as a closet, but it easily could become the 4th bedroom by closing off the closet entrance. Located on a single cul-de-sac street, this is an ideal location for years of quiet enjoyment!
Contact an agent
Home facts
- Year built:1987
- Listing ID #:MDCC2019252
- Added:91 day(s) ago
- Updated:January 02, 2026 at 03:05 PM
Rooms and interior
- Bedrooms:4
- Total bathrooms:3
- Full bathrooms:3
- Living area:2,078 sq. ft.
Heating and cooling
- Cooling:Heat Pump(s)
- Heating:Electric, Forced Air, Heat Pump(s), Wood, Wood Burn Stove
Structure and exterior
- Roof:Asphalt
- Year built:1987
- Building area:2,078 sq. ft.
- Lot area:0.64 Acres
Schools
- High school:RISING SUN
- Middle school:RISING SUN
- Elementary school:CALVERT
Utilities
- Water:Well
- Sewer:On Site Septic
Finances and disclosures
- Price:$369,000
- Price per sq. ft.:$177.57
- Tax amount:$3,113 (2025)
New listings near 50 Hudler Ln
- Coming Soon
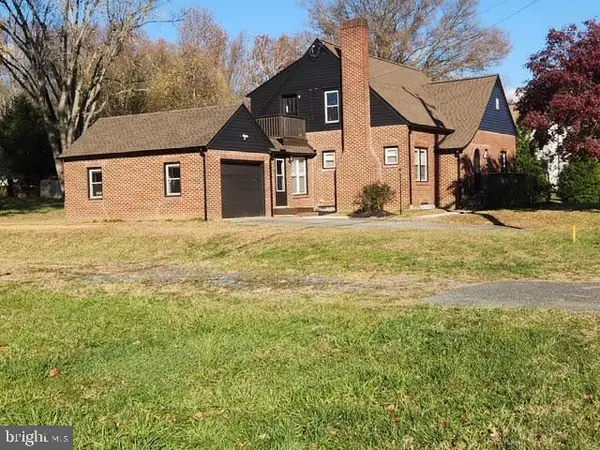 $421,999Coming Soon4 beds 3 baths
$421,999Coming Soon4 beds 3 baths359 Razor Strap Rd, NORTH EAST, MD 21901
MLS# MDCC2020018Listed by: KELLER WILLIAMS FLAGSHIP - Open Sat, 12 to 2pmNew
 $299,900Active3 beds 3 baths1,220 sq. ft.
$299,900Active3 beds 3 baths1,220 sq. ft.265 Tournament Cir, NORTH EAST, MD 21901
MLS# MDCC2019998Listed by: RE/MAX EXECUTIVE - New
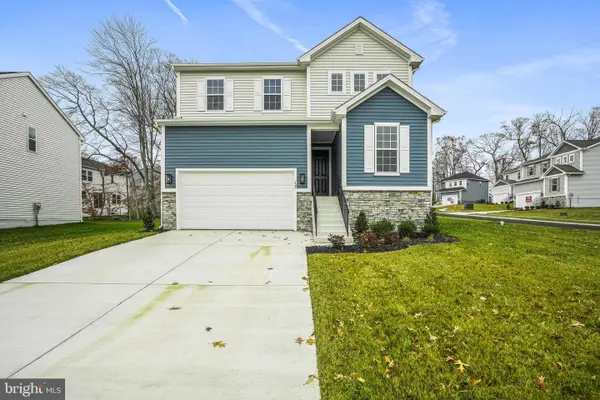 $502,499Active4 beds 3 baths2,390 sq. ft.
$502,499Active4 beds 3 baths2,390 sq. ft.17 Aspen Dr, NORTH EAST, MD 21901
MLS# MDCC2019980Listed by: LPT REALTY, LLC - Open Sat, 12 to 4pmNew
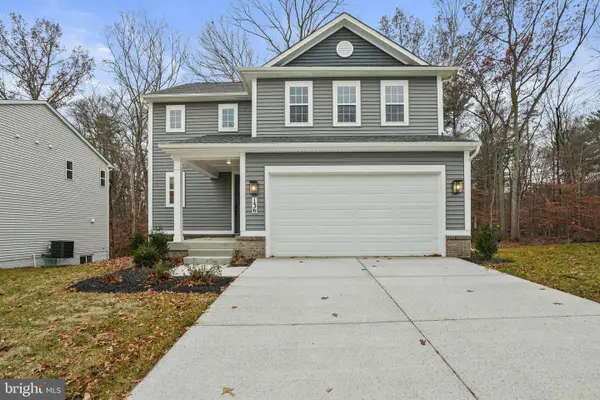 $429,999Active4 beds 3 baths1,840 sq. ft.
$429,999Active4 beds 3 baths1,840 sq. ft.136 Catalpa Dr, NORTH EAST, MD 21901
MLS# MDCC2019982Listed by: LPT REALTY, LLC - Open Sat, 12 to 4pmNew
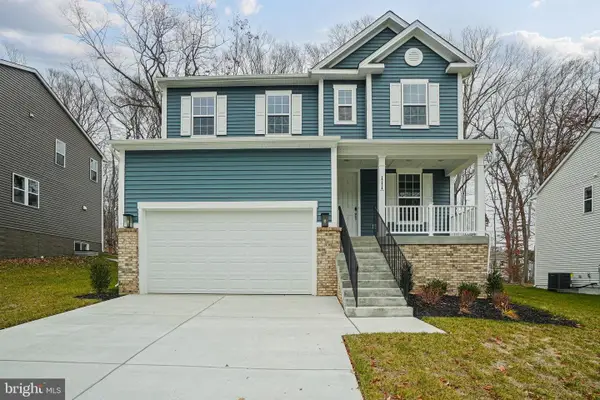 $504,999Active3 beds 3 baths2,180 sq. ft.
$504,999Active3 beds 3 baths2,180 sq. ft.111 Catalpa Dr, NORTH EAST, MD 21901
MLS# MDCC2019984Listed by: LPT REALTY, LLC - New
 $449,999Active4 beds 3 baths1,840 sq. ft.
$449,999Active4 beds 3 baths1,840 sq. ft.101 Catalpa Dr, NORTH EAST, MD 21901
MLS# MDCC2019988Listed by: LPT REALTY, LLC 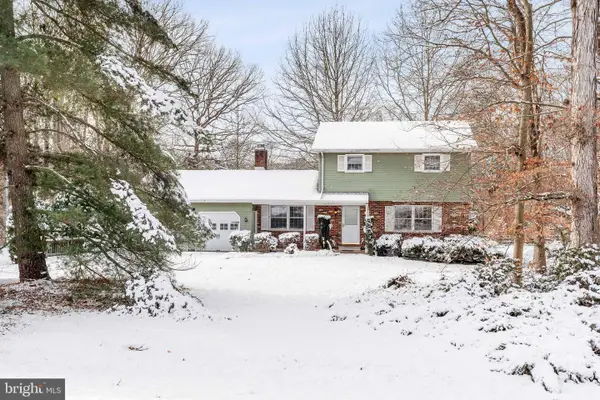 $425,000Active4 beds 3 baths1,812 sq. ft.
$425,000Active4 beds 3 baths1,812 sq. ft.11 Colonial Cir, NORTH EAST, MD 21901
MLS# MDCC2019636Listed by: RE/MAX CHESAPEAKE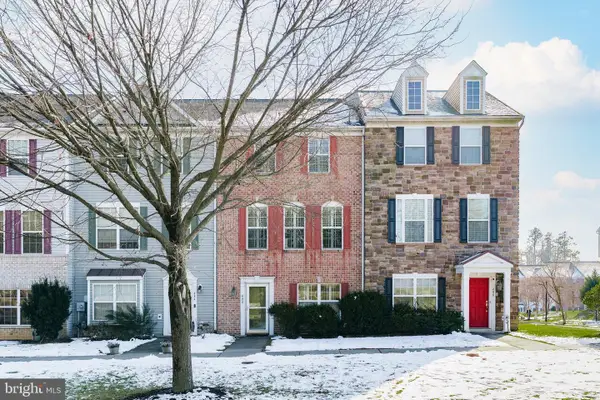 $349,900Active3 beds 4 baths1,935 sq. ft.
$349,900Active3 beds 4 baths1,935 sq. ft.482 Claiborne Rd, NORTH EAST, MD 21901
MLS# MDCC2019960Listed by: RE/MAX DISTINCTIVE REAL ESTATE, INC.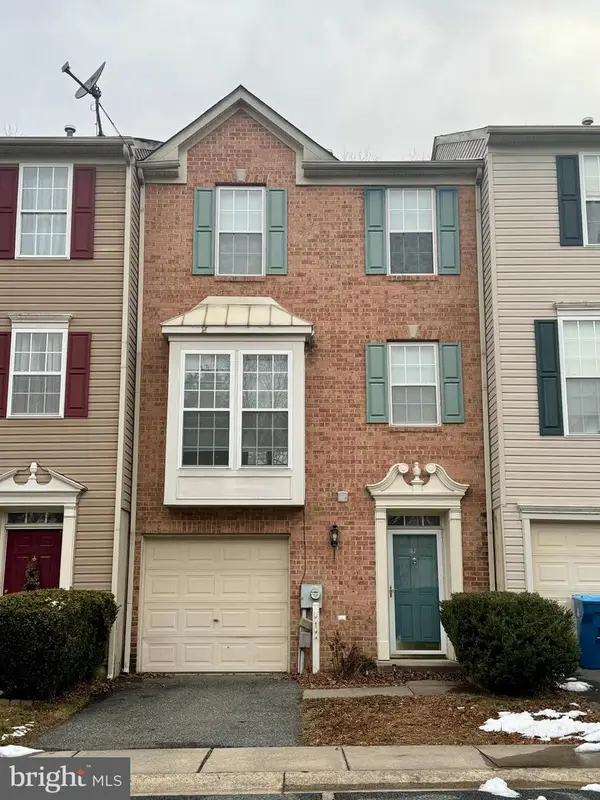 $310,000Active3 beds 3 baths1,650 sq. ft.
$310,000Active3 beds 3 baths1,650 sq. ft.47 Merion Cir, NORTH EAST, MD 21901
MLS# MDCC2019936Listed by: INTEGRITY REAL ESTATE $900,000Active46.24 Acres
$900,000Active46.24 AcresJoseph Biggs Memorial Hwy #lot 6, NORTH EAST, MD 21901
MLS# MDCC2019910Listed by: RE/MAX CHESAPEAKE
