53 Buckwheat Run Rd, North East, MD 21901
Local realty services provided by:ERA Martin Associates
53 Buckwheat Run Rd,North East, MD 21901
$589,900
- 3 Beds
- 3 Baths
- 2,460 sq. ft.
- Single family
- Active
Listed by: stephen m. marcus
Office: brokers realty group, llc.
MLS#:MDCC2017598
Source:BRIGHTMLS
Price summary
- Price:$589,900
- Price per sq. ft.:$239.8
About this home
The updated and recently renovated 2-story colonial will be a great “country” home for its new family. Situated on 4 acres convenient to Fair Hill, this home features 3 bedrooms, 2.1 baths, a traditional "center hall" plan on the main level including a large main floor laundry, spacious island kitchen with breakfast area, family room with fireplace, and formal living and dining rooms. There's a unique sunroom off the dining room that leads to the large deck and screened porch. There's a full basement with walkout. Attached 2-car garage. The master bath features a jetted tub with separate shower. Late in 2024, this home was updated to include new baths, an updated kitchen including new counters and new appliances (except for refrigerator), new flooring and lighting, and more. Convenient to Newark, Elkton and North East! Bring the horses or enjoy the space! (Note: Photos are from prior to the tenant occupying the property when the property was staged.)
Contact an agent
Home facts
- Year built:1995
- Listing ID #:MDCC2017598
- Added:207 day(s) ago
- Updated:February 20, 2026 at 02:41 PM
Rooms and interior
- Bedrooms:3
- Total bathrooms:3
- Full bathrooms:2
- Half bathrooms:1
- Living area:2,460 sq. ft.
Heating and cooling
- Cooling:Central A/C
- Heating:Electric, Heat Pump - Electric BackUp
Structure and exterior
- Roof:Shingle
- Year built:1995
- Building area:2,460 sq. ft.
- Lot area:4 Acres
Utilities
- Water:Well
- Sewer:On Site Septic
Finances and disclosures
- Price:$589,900
- Price per sq. ft.:$239.8
- Tax amount:$4,541 (2024)
New listings near 53 Buckwheat Run Rd
- New
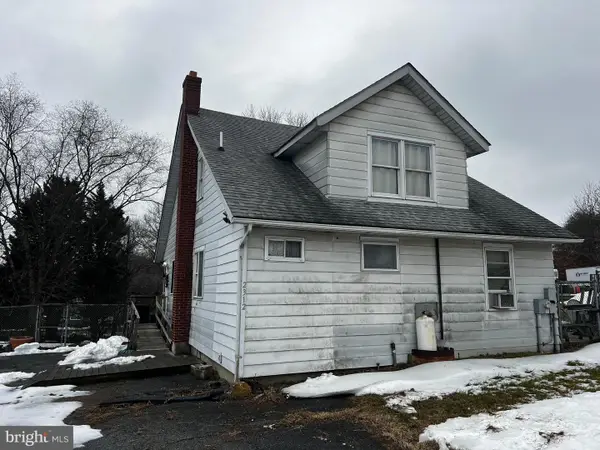 $248,000Active3 beds 2 baths2,258 sq. ft.
$248,000Active3 beds 2 baths2,258 sq. ft.2312 Pulaski Hwy, NORTH EAST, MD 21901
MLS# MDCC2020452Listed by: COMPASS - Coming Soon
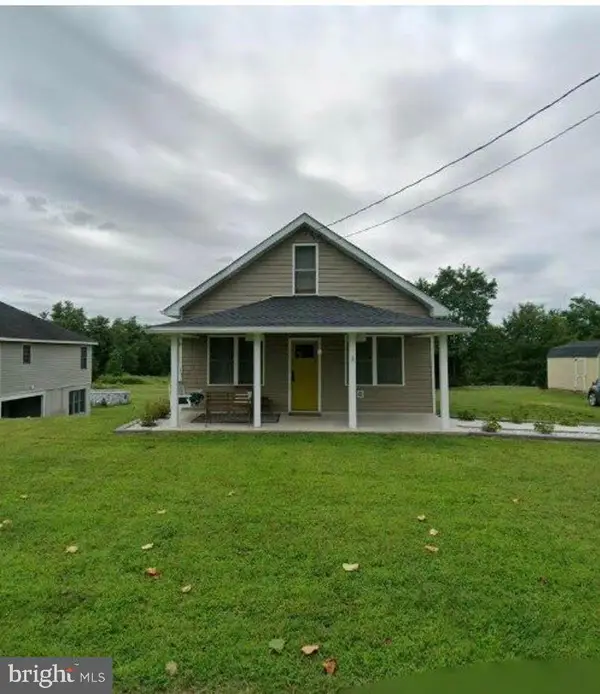 $390,000Coming Soon3 beds 2 baths
$390,000Coming Soon3 beds 2 baths23 Old Bayview Rd, NORTH EAST, MD 21901
MLS# MDCC2020418Listed by: RE/MAX CHESAPEAKE - New
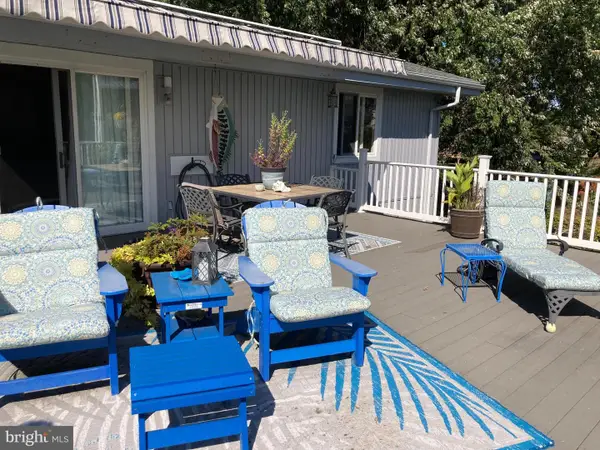 $524,900Active4 beds 2 baths2,029 sq. ft.
$524,900Active4 beds 2 baths2,029 sq. ft.34 Mowbray Ln, NORTH EAST, MD 21901
MLS# MDCC2020376Listed by: RE/MAX ASSOCIATES - NEWARK - New
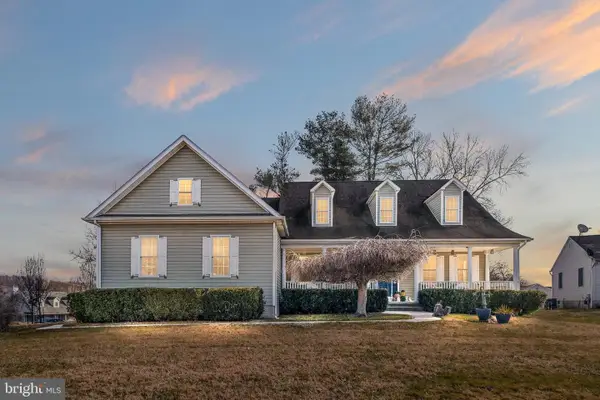 $599,000Active4 beds 3 baths3,189 sq. ft.
$599,000Active4 beds 3 baths3,189 sq. ft.21 Darrel Rd, NORTH EAST, MD 21901
MLS# MDCC2020136Listed by: BEILER-CAMPBELL REALTORS-OXFORD - New
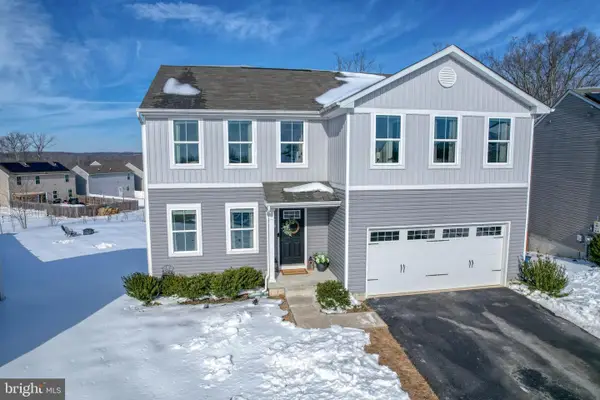 $439,900Active5 beds 3 baths2,400 sq. ft.
$439,900Active5 beds 3 baths2,400 sq. ft.9 Spirea Ct, ELKTON, MD 21921
MLS# MDCC2020374Listed by: LONG & FOSTER REAL ESTATE, INC. - Coming Soon
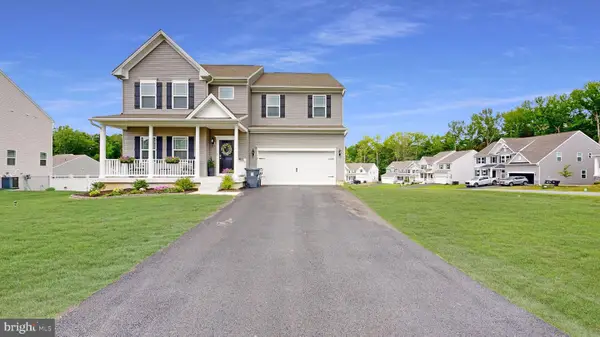 $590,000Coming Soon4 beds 4 baths
$590,000Coming Soon4 beds 4 baths103 Fred Dr, NORTH EAST, MD 21901
MLS# MDCC2020356Listed by: GREGG TEAM REALTY 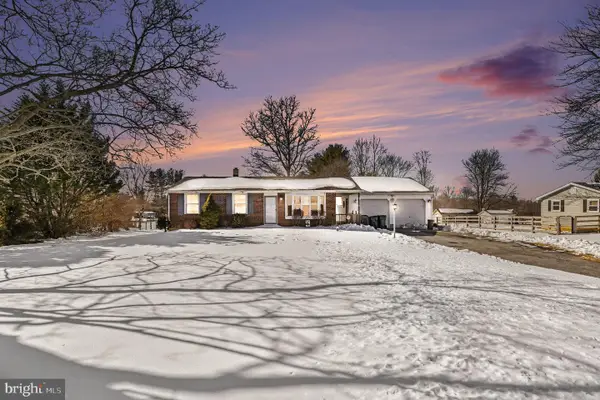 $315,000Pending3 beds 2 baths1,187 sq. ft.
$315,000Pending3 beds 2 baths1,187 sq. ft.677 Doctor Miller Rd, NORTH EAST, MD 21901
MLS# MDCC2020344Listed by: EXIT PREFERRED REALTY, LLC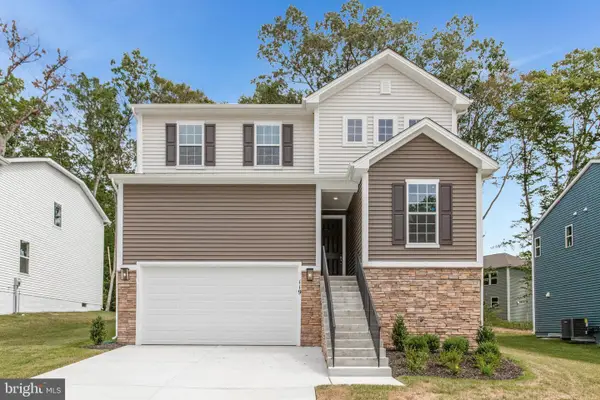 $517,999Active4 beds 3 baths2,398 sq. ft.
$517,999Active4 beds 3 baths2,398 sq. ft.119 Catalpa Dr, NORTH EAST, MD 21901
MLS# MDCC2020320Listed by: LPT REALTY, LLC- Open Sat, 12 to 4pm
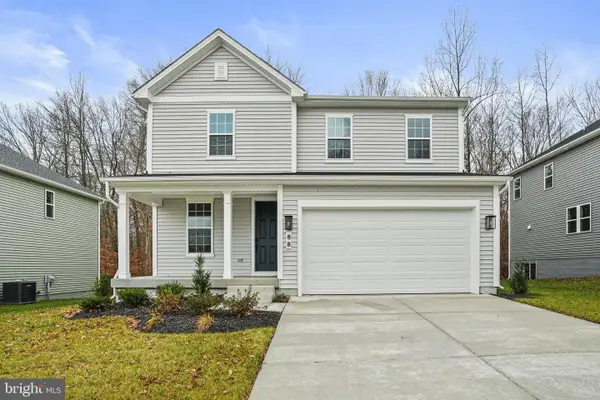 $515,999Active3 beds 3 baths2,180 sq. ft.
$515,999Active3 beds 3 baths2,180 sq. ft.88 Catalpa Dr, NORTH EAST, MD 21901
MLS# MDCC2020316Listed by: LPT REALTY, LLC - Open Sat, 12 to 4pm
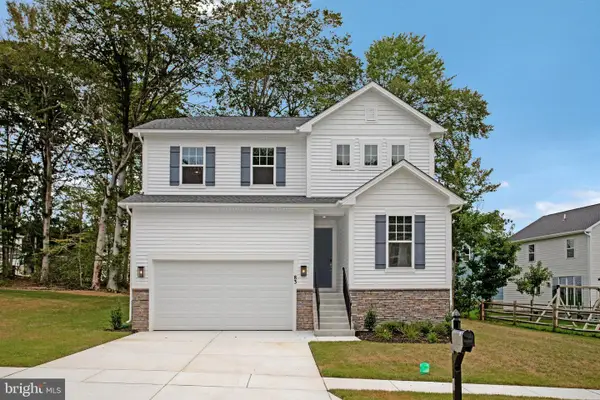 $525,999Active3 beds 3 baths2,390 sq. ft.
$525,999Active3 beds 3 baths2,390 sq. ft.83 Catalpa Dr, NORTH EAST, MD 21901
MLS# MDCC2020318Listed by: LPT REALTY, LLC

