- ERA
- Maryland
- North Laurel
- 10205 Deep Skies Dr
10205 Deep Skies Dr, North Laurel, MD 20723
Local realty services provided by:ERA Reed Realty, Inc.
Listed by: jennifer mary gregorski, frederick b roth
Office: washington fine properties
MLS#:MDHW2059510
Source:BRIGHTMLS
Price summary
- Price:$1,250,000
- Price per sq. ft.:$193.26
- Monthly HOA dues:$133
About this home
$49k price reduction! Turn-key home ready for you. Welcome to 10205 Deep Skies Drive - an exceptional, meticulously upgraded home in the sought-after Emerson community of Laurel. Custom built and thoughtfully enhanced by the original owners, this 6 bedroom/4.5 bathroom residence boasts one of the largest floor plans in the neighborhood, with every detail updated for modern living. From major systems to high-end finishes, the work has already been done—offering a turnkey home. The main level offers a welcoming two-story foyer, formal living and dining rooms with classic trimwork and arched entryways, a renovated designer kitchen with center island, pantry and eat-in space, a sunroom opening to the deck, a spacious family room with gas fireplace, and a private home office with custom built-ins. Upstairs, the luxurious primary suite includes a massive walk-in closet with center island and chandelier and a spa-like bath with heated floors, steam shower, soaking tub, and dual vanity. Three additional bedrooms are on the upper level including a Jack & Jill style bathroom between two bedrooms, and one bedroom with vaulted ceilings and an en-suite bathroom. A convenient and spacious laundry room is also on the upper level. The newly remodeled walk-out lower level expands the living space with a large recreation area with bar/kitchenette, two full bedrooms, a modern full bath, a wine/bonus room, and direct access to the backyard. Major improvements include renovated kitchen and baths, roof and gutters, HVAC, water heater, sump pump with backup, whole-house speaker system, and upgraded flooring and lighting throughout. Exterior features include extensive stone landscaping with lighting, an in-ground sprinkler system, and a three-car garage. Nestled on a peaceful wooded backdrop, this turnkey home is set within Emerson’s amenity-rich community featuring a clubhouse, pool, tennis courts, trails, parks, and year-round social events, with easy access to Baltimore, Washington, Annapolis, and Fort Meade! Don't miss this beautiful and spacious home!
Contact an agent
Home facts
- Year built:2003
- Listing ID #:MDHW2059510
- Added:141 day(s) ago
- Updated:January 31, 2026 at 08:57 AM
Rooms and interior
- Bedrooms:6
- Total bathrooms:5
- Full bathrooms:4
- Half bathrooms:1
- Living area:6,468 sq. ft.
Heating and cooling
- Cooling:Central A/C
- Heating:Electric, Forced Air, Natural Gas
Structure and exterior
- Year built:2003
- Building area:6,468 sq. ft.
- Lot area:0.34 Acres
Schools
- High school:ATHOLTON
- Middle school:MURRAY HILL
- Elementary school:GORMAN CROSSING
Utilities
- Water:Public
- Sewer:Public Sewer
Finances and disclosures
- Price:$1,250,000
- Price per sq. ft.:$193.26
- Tax amount:$11,593 (2024)
New listings near 10205 Deep Skies Dr
- Coming Soon
 $310,000Coming Soon2 beds 2 baths
$310,000Coming Soon2 beds 2 baths9711 Whiskey Run, LAUREL, MD 20723
MLS# MDHW2063906Listed by: ALLFIRST REALTY, INC. - Open Sat, 2 to 4pmNew
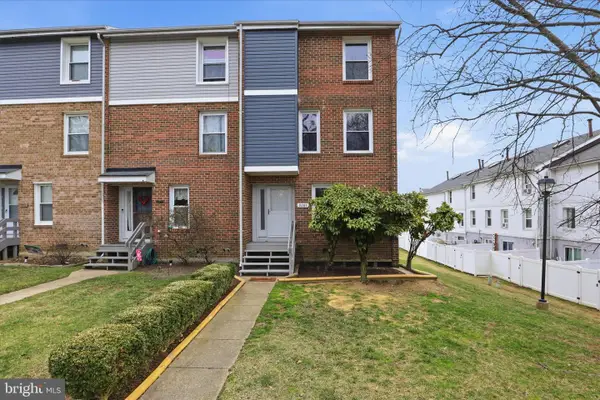 $364,500Active4 beds 3 baths1,462 sq. ft.
$364,500Active4 beds 3 baths1,462 sq. ft.9284 Canterbury Rdng #61, LAUREL, MD 20723
MLS# MDHW2063410Listed by: KELLER WILLIAMS REALTY CENTRE - New
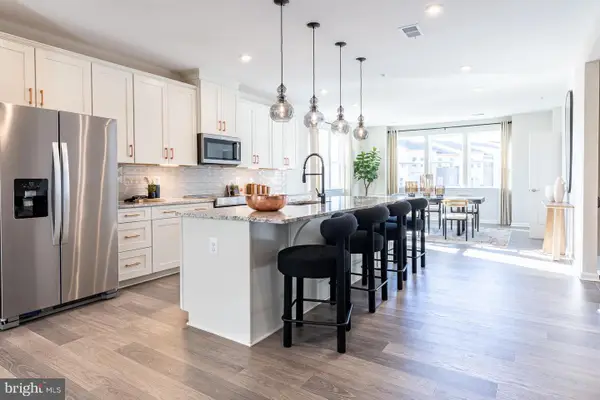 $537,990Active3 beds 3 baths2,418 sq. ft.
$537,990Active3 beds 3 baths2,418 sq. ft.9990b Justify Run, LAUREL, MD 20723
MLS# MDHW2063376Listed by: KELLER WILLIAMS REALTY CENTRE - New
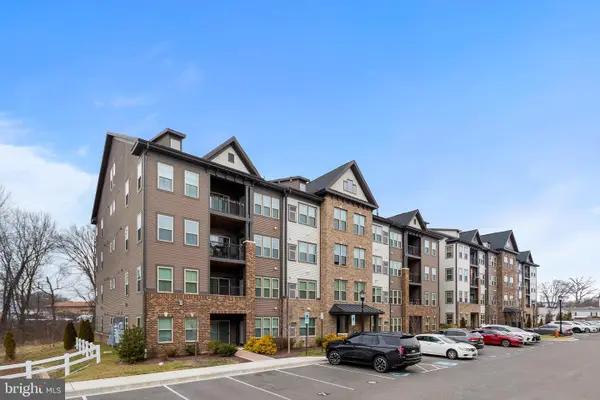 $399,900Active2 beds 2 baths1,632 sq. ft.
$399,900Active2 beds 2 baths1,632 sq. ft.10120 Seattle Slew Ln #p, LAUREL, MD 20723
MLS# MDHW2063312Listed by: RE/MAX PREMIERE SELECTIONS 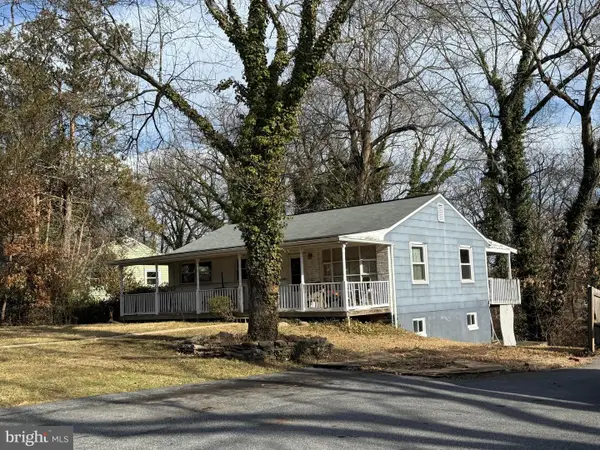 $270,000Pending3 beds 1 baths1,420 sq. ft.
$270,000Pending3 beds 1 baths1,420 sq. ft.9539 Linville Ave, LAUREL, MD 20723
MLS# MDHW2063154Listed by: THE KW COLLECTIVE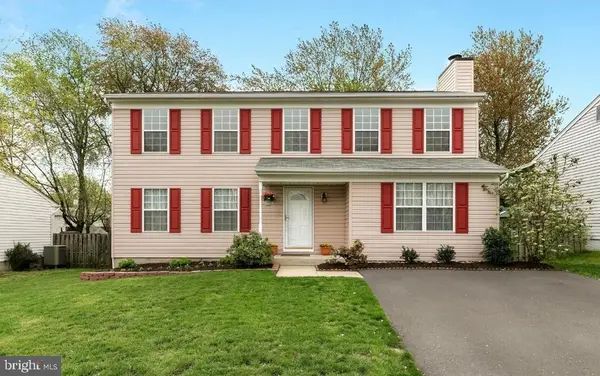 $540,000Pending5 beds 4 baths1,968 sq. ft.
$540,000Pending5 beds 4 baths1,968 sq. ft.9422 Glen Ridge Dr, LAUREL, MD 20723
MLS# MDHW2063114Listed by: SAMSON PROPERTIES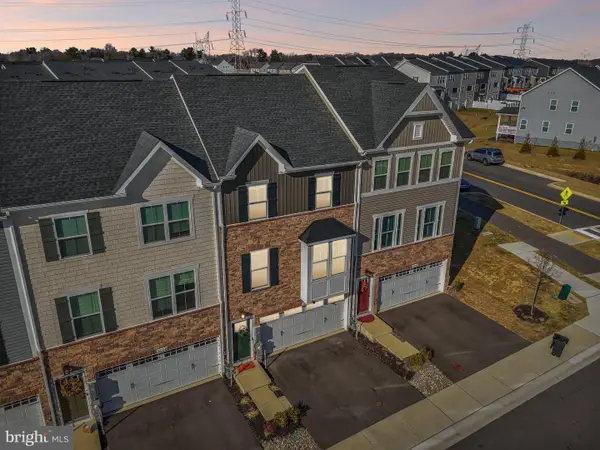 $715,000Pending3 beds 4 baths2,426 sq. ft.
$715,000Pending3 beds 4 baths2,426 sq. ft.8002 Quail Rise Ln, LAUREL, MD 20723
MLS# MDHW2062954Listed by: RE/MAX EXECUTIVE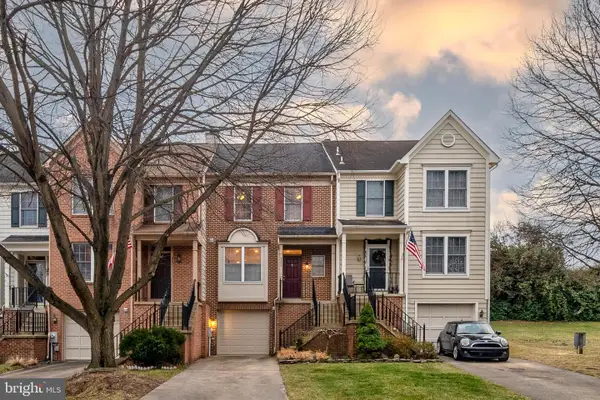 $499,000Pending3 beds 4 baths1,659 sq. ft.
$499,000Pending3 beds 4 baths1,659 sq. ft.9333 Sombersby Ct, LAUREL, MD 20723
MLS# MDHW2062634Listed by: RE/MAX REALTY GROUP $424,900Active3 beds 4 baths1,664 sq. ft.
$424,900Active3 beds 4 baths1,664 sq. ft.9401 Riverbrink Ct, LAUREL, MD 20723
MLS# MDHW2062516Listed by: HOMESMART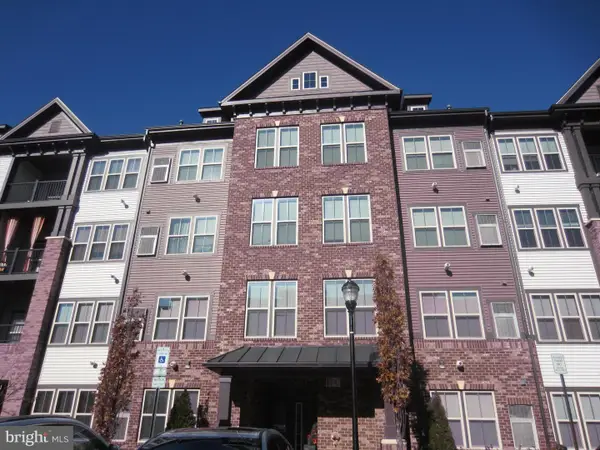 $430,000Active2 beds 2 baths1,399 sq. ft.
$430,000Active2 beds 2 baths1,399 sq. ft.Address Withheld By Seller, LAUREL, MD 20723
MLS# MDHW2062244Listed by: THE REAL ESTATE STORE

