9374 Harvest Way, North Laurel, MD 20723
Local realty services provided by:ERA Cole Realty
9374 Harvest Way,Laurel, MD 20723
$419,900
- 4 Beds
- 3 Baths
- 1,720 sq. ft.
- Townhouse
- Active
Listed by:shirley cheung
Office:realty one group capital
MLS#:MDHW2060022
Source:BRIGHTMLS
Price summary
- Price:$419,900
- Price per sq. ft.:$244.13
- Monthly HOA dues:$56.33
About this home
Welcome to 9374 Harvest Dr — a beautifully renovated, three-level townhome with 4 spacious bedrooms and 2.5 upgraded bathrooms, offering the perfect blend of modern luxury and timeless design. Every inch of this home has been upgraded—new exterior and interior including doors, luxury flooring, lighting, appliances, bathrooms, and more. Step inside and be greeted by open living area, luxury flooring throughout, and a designer kitchen—featuring all-new cabinetry, quartz countertops, stainless steel appliances, and a walk-in pantry. Upstairs, your private owner’s retreat awaits with a walk-in closet. The fully finished lower level offers even more space—perfect for a guest suite, game room, home gym, or office—with a full bath and a covered walkout. Outside, enjoy your own backyard with a private deck. Located in the quiet, welcoming neighborhood in the Howard County School District—with reserved parking and plenty of guest/street parking, and minutes to shops and parks. Don’t wait—schedule your private tour today and experience everything 9374 Harvest Dr has to offer!
Contact an agent
Home facts
- Year built:1985
- Listing ID #:MDHW2060022
- Added:6 day(s) ago
- Updated:October 01, 2025 at 01:59 PM
Rooms and interior
- Bedrooms:4
- Total bathrooms:3
- Full bathrooms:2
- Half bathrooms:1
- Living area:1,720 sq. ft.
Heating and cooling
- Cooling:Central A/C
- Heating:Electric, Heat Pump(s)
Structure and exterior
- Year built:1985
- Building area:1,720 sq. ft.
- Lot area:0.03 Acres
Utilities
- Water:Public
- Sewer:Public Sewer
Finances and disclosures
- Price:$419,900
- Price per sq. ft.:$244.13
- Tax amount:$4,440 (2024)
New listings near 9374 Harvest Way
- New
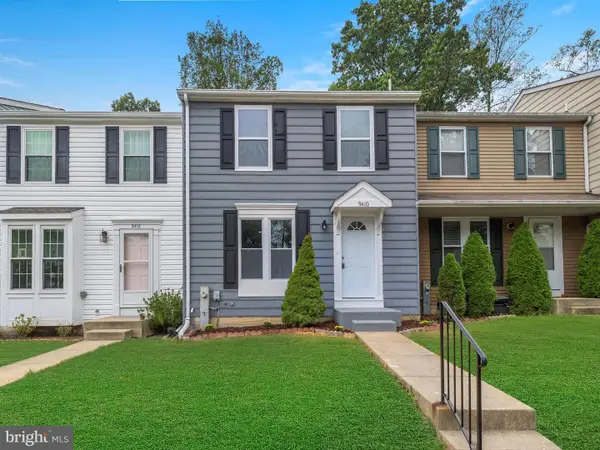 $399,900Active3 beds 2 baths1,520 sq. ft.
$399,900Active3 beds 2 baths1,520 sq. ft.9410 Chippenham Dr Sw, LAUREL, MD 20723
MLS# MDHW2059984Listed by: KELLER WILLIAMS FLAGSHIP - New
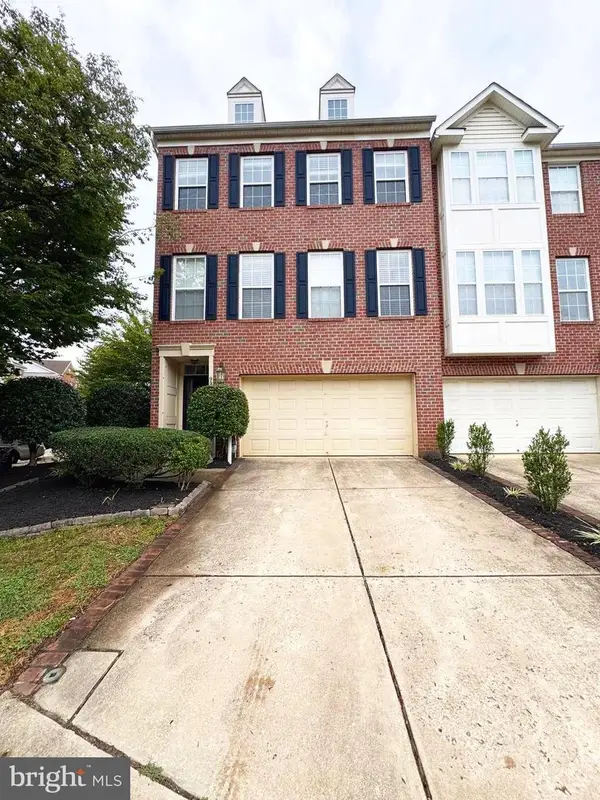 $675,000Active3 beds 4 baths2,810 sq. ft.
$675,000Active3 beds 4 baths2,810 sq. ft.9932 Fragrant Lilies Way, LAUREL, MD 20723
MLS# MDHW2060094Listed by: HOMESMART 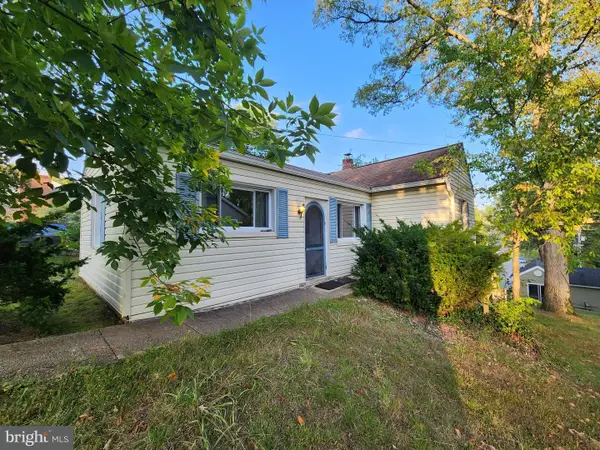 $290,000Pending2 beds 1 baths996 sq. ft.
$290,000Pending2 beds 1 baths996 sq. ft.9323 Decatur Pl, LAUREL, MD 20723
MLS# MDHW2060068Listed by: THE GLOCKER GROUP REALTY RESULTS- New
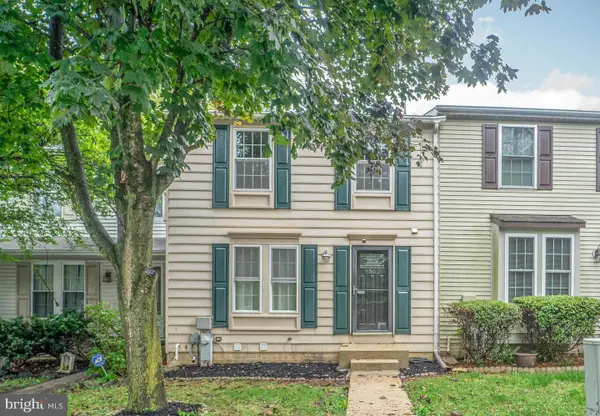 $410,000Active2 beds 3 baths1,520 sq. ft.
$410,000Active2 beds 3 baths1,520 sq. ft.9560 Donnan Castle Ct, LAUREL, MD 20723
MLS# MDHW2059946Listed by: THE KW COLLECTIVE - New
 $310,000Active2 beds 2 baths1,140 sq. ft.
$310,000Active2 beds 2 baths1,140 sq. ft.9106 Lilac Park Dr #16, LAUREL, MD 20723
MLS# MDHW2059964Listed by: RE/MAX ADVANTAGE REALTY - Coming Soon
 $500,000Coming Soon3 beds 4 baths
$500,000Coming Soon3 beds 4 baths9433 Ulster Dr, LAUREL, MD 20723
MLS# MDHW2060024Listed by: RE/MAX REALTY CENTRE, INC. - Coming Soon
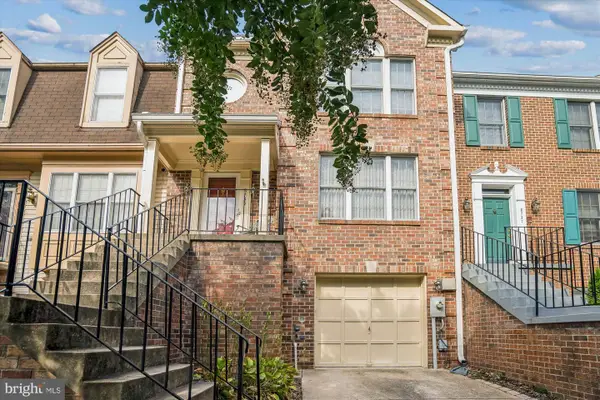 $460,000Coming Soon3 beds 3 baths
$460,000Coming Soon3 beds 3 baths8735 Birkenhead Ct, LAUREL, MD 20723
MLS# MDHW2059760Listed by: LONG & FOSTER REAL ESTATE, INC. 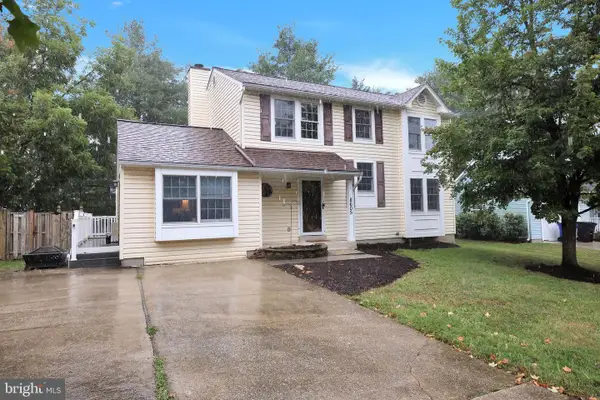 $679,990Active5 beds 5 baths1,711 sq. ft.
$679,990Active5 beds 5 baths1,711 sq. ft.8605 Jennifer Ct, LAUREL, MD 20723
MLS# MDHW2059420Listed by: KELLER WILLIAMS CAPITAL PROPERTIES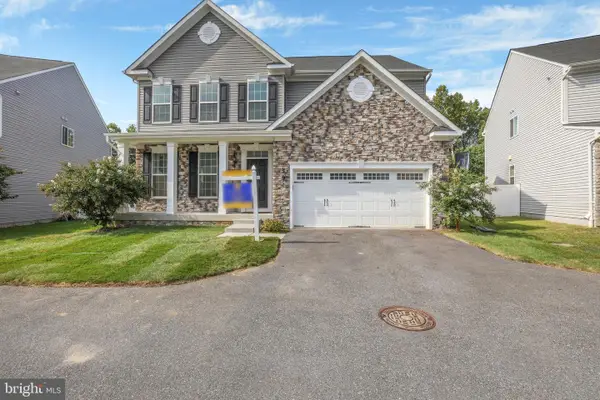 $795,000Active4 beds 4 baths3,660 sq. ft.
$795,000Active4 beds 4 baths3,660 sq. ft.9018 Melody Dr, LAUREL, MD 20723
MLS# MDHW2059670Listed by: CUMMINGS & CO. REALTORS
