9802 Shaded Day, North Laurel, MD 20723
Local realty services provided by:ERA Byrne Realty
9802 Shaded Day,Laurel, MD 20723
$950,000
- 6 Beds
- 5 Baths
- - sq. ft.
- Single family
- Sold
Listed by:creig e northrop iii
Office:northrop realty
MLS#:MDHW2059396
Source:BRIGHTMLS
Sorry, we are unable to map this address
Price summary
- Price:$950,000
- Monthly HOA dues:$124
About this home
Welcome to 9802 Shaded Day, an extraordinary six-bedroom, five-bath residence nestled on a private quarter-acre corner lot backing to serene woods in the coveted Emerson community. Built in 2009 and designed with soaring 10-foot ceilings throughout, this home blends refined architectural details with inviting comfort, offering a layout that elevates both everyday living and grand entertaining.
A dramatic two-story foyer with hardwood floors and stately columns sets the tone, flanked by light-filled formal living and dining rooms ideal for hosting memorable gatherings. The inviting family room centers around a gas marble fireplace and flows seamlessly into the chef’s kitchen, a showpiece featuring stainless steel appliances, gas cooking with double wall ovens, granite countertops, a striking tile backsplash, and a large center island that anchors the space. A main-level bedroom with an adjoining full bath provides flexibility for guests or multi-generational living.
Upstairs, the luxurious owner’s suite impresses with a tray ceiling, two walk-in closets, and a spa-like bath appointed with dual vanities, a soaking tub, and a separate shower. Three additional spacious bedrooms each feature private ensuite baths, while a versatile bonus room with French doors offers the perfect setting for a home office or lounge.
The fully finished walk-out lower level extends the living space with a dedicated media and theater room complete with a built-in sound system, a custom walnut wet bar with granite counters and pendant lighting, and an expansive recreation room designed for gatherings. A sixth bedroom with French doors and an adjacent full bath with a walk-in shower offers additional private accommodations, while abundant storage enhances the home’s functionality.
Outside, the property showcases a covered front porch, a Trex deck off the kitchen, and walk-up access from the lower level to the backyard. A front-loading two-car garage with remote openers completes this remarkable home. Recent upgrades include two new air conditioners, a new hot water tank, and an updated irrigation system ensuring year-round curb appeal.
Residents of Emerson enjoy a wealth of community amenities, including a clubhouse and fitness center, outdoor pool, tennis courts, playgrounds, and scenic walking and biking trails, all with effortless access to I-95 for a convenient commute to both Baltimore and Washington, DC.
This stunning residence combines luxury, location, and lifestyle, offering a rare opportunity to experience refined living in one of the area’s most desirable communities.
Contact an agent
Home facts
- Year built:2010
- Listing ID #:MDHW2059396
- Added:47 day(s) ago
- Updated:October 28, 2025 at 08:43 PM
Rooms and interior
- Bedrooms:6
- Total bathrooms:5
- Full bathrooms:5
Heating and cooling
- Cooling:Central A/C
- Heating:Central, Natural Gas
Structure and exterior
- Roof:Architectural Shingle
- Year built:2010
Utilities
- Water:Public
- Sewer:Public Sewer
Finances and disclosures
- Price:$950,000
- Tax amount:$11,607 (2024)
New listings near 9802 Shaded Day
- Coming SoonOpen Sun, 1 to 4pm
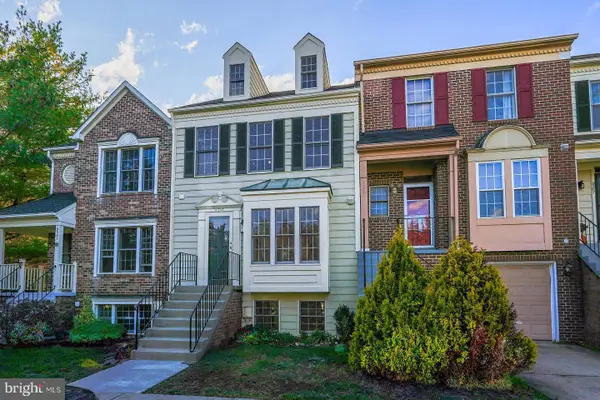 $450,000Coming Soon3 beds 4 baths
$450,000Coming Soon3 beds 4 baths9303 Kendal Cir, LAUREL, MD 20723
MLS# MDHW2061194Listed by: KING REAL ESTATE, INC - New
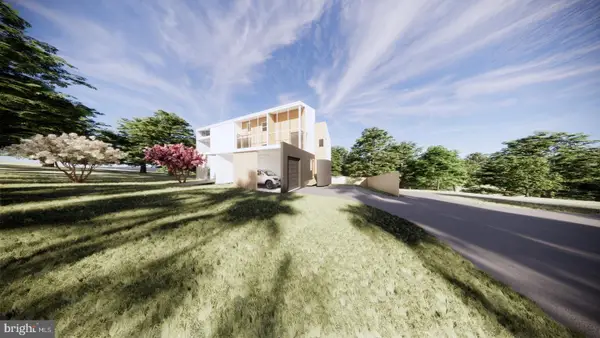 $1,160,000Active3 beds 3 baths2,690 sq. ft.
$1,160,000Active3 beds 3 baths2,690 sq. ft.9046-lot 5 Gorman Rd, LAUREL, MD 20723
MLS# MDHW2061192Listed by: PEARSON SMITH REALTY, LLC - New
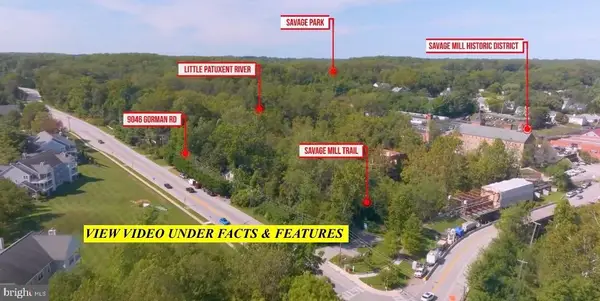 $450,000Active0 Acres
$450,000Active0 Acres9046 Gorman Rd, LAUREL, MD 20723
MLS# MDHW2061190Listed by: PEARSON SMITH REALTY, LLC - New
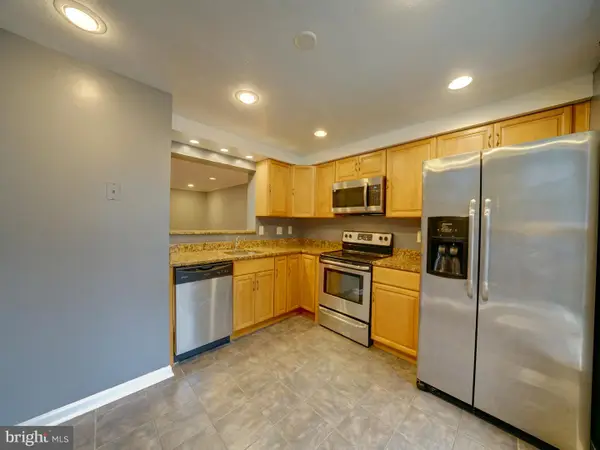 $400,000Active3 beds 3 baths1,680 sq. ft.
$400,000Active3 beds 3 baths1,680 sq. ft.9409 Chippenham Dr, LAUREL, MD 20723
MLS# MDHW2061140Listed by: MARYLAND REAL ESTATE NETWORK 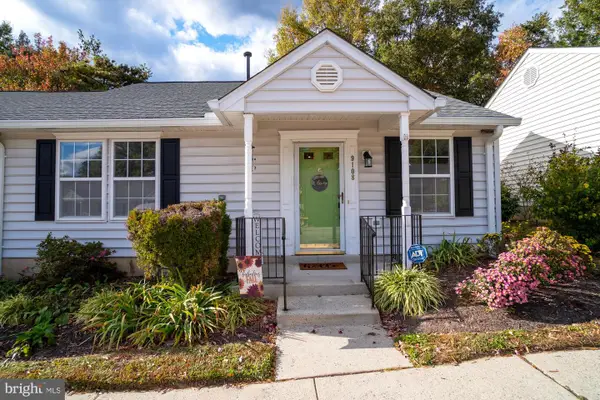 $305,000Pending2 beds 2 baths1,140 sq. ft.
$305,000Pending2 beds 2 baths1,140 sq. ft.9108 Lilac Park Dr #15, LAUREL, MD 20723
MLS# MDHW2060474Listed by: RE/MAX IKON- New
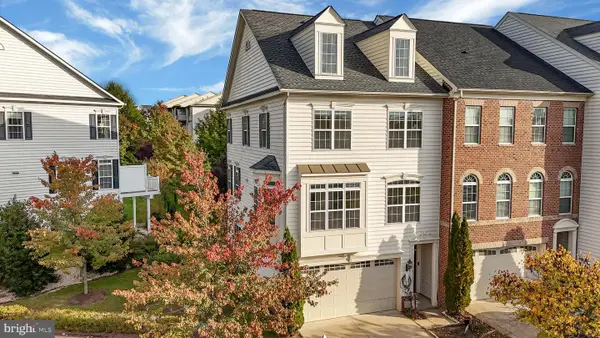 $660,000Active4 beds 4 baths2,624 sq. ft.
$660,000Active4 beds 4 baths2,624 sq. ft.9775 Northern Lakes Ln, LAUREL, MD 20723
MLS# MDHW2060986Listed by: CUMMINGS & CO. REALTORS - Coming Soon
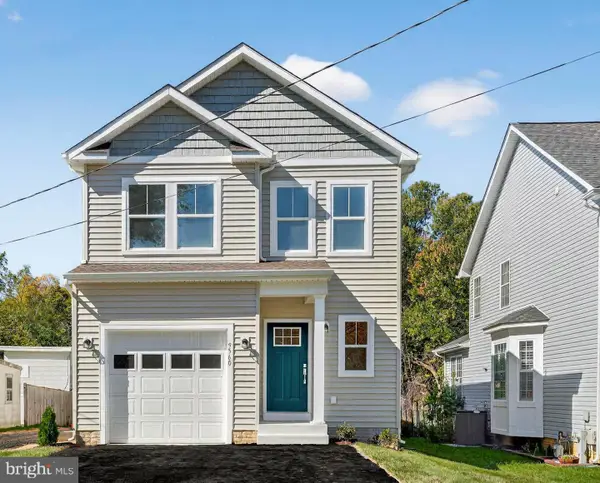 $649,999Coming Soon3 beds 3 baths
$649,999Coming Soon3 beds 3 baths9560 Cissell Ave, LAUREL, MD 20723
MLS# MDHW2060750Listed by: LONG & FOSTER REAL ESTATE, INC. 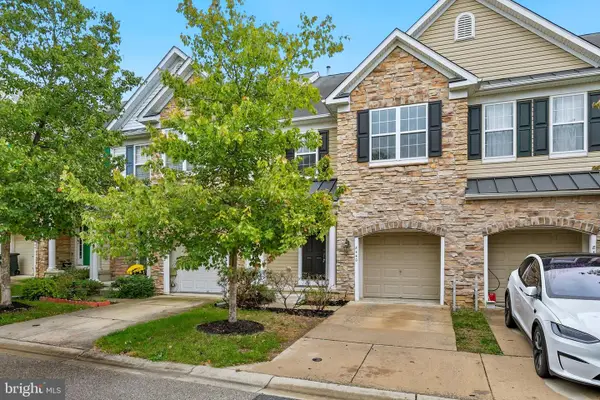 $569,900Active3 beds 4 baths2,548 sq. ft.
$569,900Active3 beds 4 baths2,548 sq. ft.8440 Charmed Days, LAUREL, MD 20723
MLS# MDHW2060708Listed by: REDFIN CORP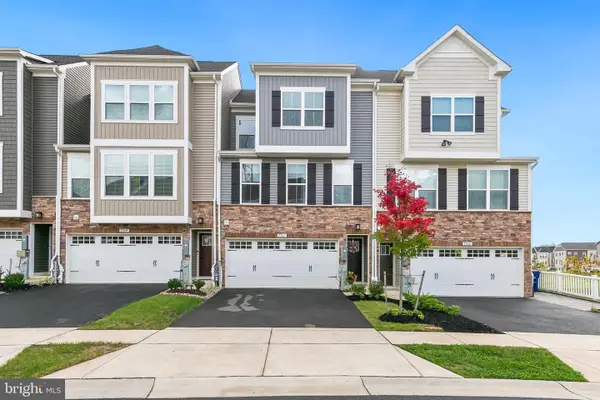 $689,000Active4 beds 4 baths2,230 sq. ft.
$689,000Active4 beds 4 baths2,230 sq. ft.7302 Isabella Rd, LAUREL, MD 20723
MLS# MDHW2060626Listed by: REDFIN CORP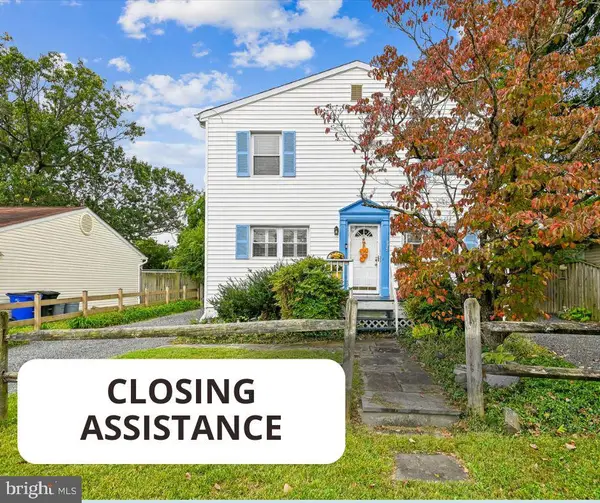 $512,000Active3 beds 4 baths2,274 sq. ft.
$512,000Active3 beds 4 baths2,274 sq. ft.9941 Naylor Ave, LAUREL, MD 20723
MLS# MDHW2060056Listed by: LONG & FOSTER REAL ESTATE, INC.
