13017 Glen Rd, North Potomac, MD 20878
Local realty services provided by:ERA Valley Realty
13017 Glen Rd,North Potomac, MD 20878
$2,795,000
- 6 Beds
- 6 Baths
- 6,400 sq. ft.
- Single family
- Active
Listed by: antoinette gage
Office: ttr sotheby's international realty
MLS#:MDMC2179510
Source:BRIGHTMLS
Price summary
- Price:$2,795,000
- Price per sq. ft.:$436.72
About this home
POLO CLUB ESTATES.
North Potomac’s Most Exclusive Enclave.
Five private two-acre homesites await—each a secluded canvas for your dream estate. Crafted by award-winning Classic Homes of Maryland, Polo Club Estates blends timeless elegance with modern innovation.
Bespoke Design: Select from our Portfolio Collection or collaborate with our in-house architects for a fully custom home.
This Model is 5 Bedroom with 5.5 luxuriously appointed bathrooms.
Grand Living: Enter through a soaring two-story foyer into sunlit spaces with 10′ ceilings, main-level ensuite/office, and seamless flow to a flagstone patio.
Gourmet Heart: Chef’s kitchen with Thermador appliances, custom cabinetry, and walk-in butler’s pantry, opening onto a bright morning room.
LARGE Bedroom Suite on the main level.
Private Retreats: Spa-inspired primary suite with soaking tub, dual vanities, tray ceiling, and oversized closet; plus three ensuite bedrooms and a flexible loft.
Entertainment Ready: Daylight walk-out lower level possible sixth bedroom, full bath, and wet bar—ideal for theater, games, or multigenerational living.
Two Minute drive to the Amazing Greenbriar Park, soccer, lacrosse and Basketball courts. Hiking Trails Galore. Three minute drive to the Glenstone Museum.
Unmatched Location: Swains Lock access to the Potomac River, Potomac Village, Park Potomac, The Kentlands, Downtown Crown, Rockville Metro. Easy access to NIH, the Biomedical Corridor, major highways, and three airports ensures seamless travel throughout the region.
Delivery Oct- Nov 2026. With only five homesites available, now is the moment to claim your private sanctuary. Contact us today to reserve and personalize your estate.
Contact an agent
Home facts
- Year built:2025
- Listing ID #:MDMC2179510
- Added:285 day(s) ago
- Updated:February 17, 2026 at 02:35 PM
Rooms and interior
- Bedrooms:6
- Total bathrooms:6
- Full bathrooms:5
- Half bathrooms:1
- Living area:6,400 sq. ft.
Heating and cooling
- Cooling:Air Purification System, Ceiling Fan(s), Central A/C, Programmable Thermostat
- Heating:Central, Electric, Heat Pump - Electric BackUp, Natural Gas Available
Structure and exterior
- Roof:Architectural Shingle
- Year built:2025
- Building area:6,400 sq. ft.
- Lot area:2 Acres
Schools
- High school:THOMAS S. WOOTTON
- Middle school:ROBERT FROST
- Elementary school:TRAVILAH
Utilities
- Water:Well
- Sewer:On Site Septic
Finances and disclosures
- Price:$2,795,000
- Price per sq. ft.:$436.72
- Tax amount:$1,872 (2024)
New listings near 13017 Glen Rd
- Coming SoonOpen Sat, 2 to 4pm
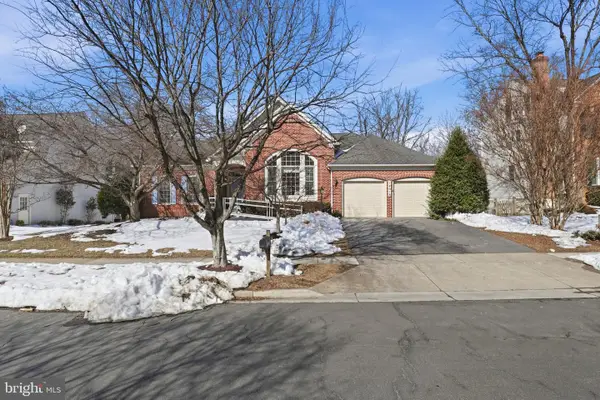 $1,450,000Coming Soon5 beds 4 baths
$1,450,000Coming Soon5 beds 4 baths14018 Loblolly Ter, ROCKVILLE, MD 20850
MLS# MDMC2217232Listed by: HOMETOWN ELITE REALTY LLC 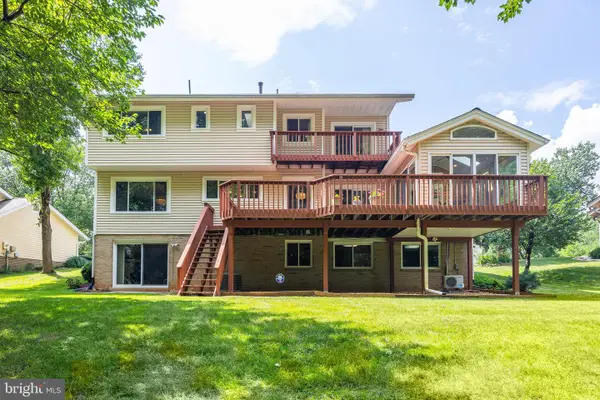 $1,090,000Active6 beds 4 baths3,690 sq. ft.
$1,090,000Active6 beds 4 baths3,690 sq. ft.14529 Antigone Dr, NORTH POTOMAC, MD 20878
MLS# MDMC2214248Listed by: LONG & FOSTER REAL ESTATE, INC.- Coming SoonOpen Sat, 12 to 3pm
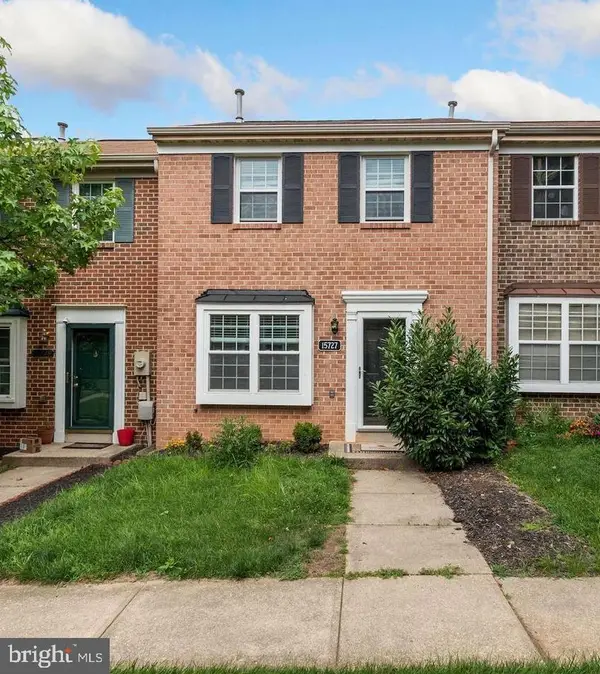 $475,000Coming Soon3 beds 2 baths
$475,000Coming Soon3 beds 2 baths15727 Ambiance Dr, NORTH POTOMAC, MD 20878
MLS# MDMC2216444Listed by: KELLER WILLIAMS REALTY - Coming Soon
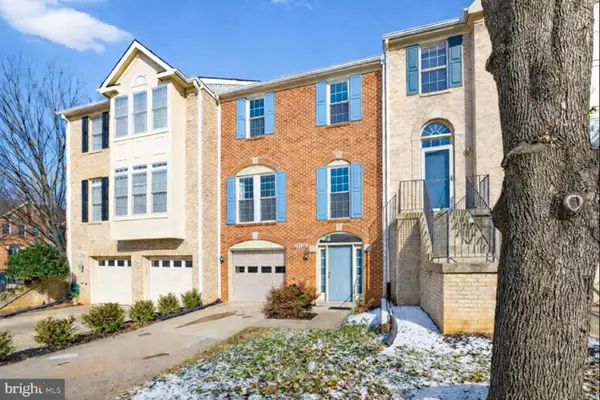 $789,000Coming Soon3 beds 4 baths
$789,000Coming Soon3 beds 4 baths13766 Lambertina Pl, ROCKVILLE, MD 20850
MLS# MDMC2216408Listed by: KELLER WILLIAMS CAPITAL PROPERTIES - Coming SoonOpen Sun, 1 to 3pm
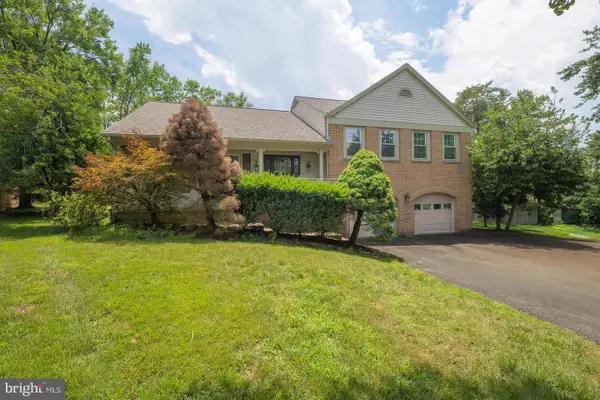 $899,000Coming Soon4 beds 3 baths
$899,000Coming Soon4 beds 3 baths10 Pinto Ct, ROCKVILLE, MD 20850
MLS# MDMC2214966Listed by: SAMSON PROPERTIES 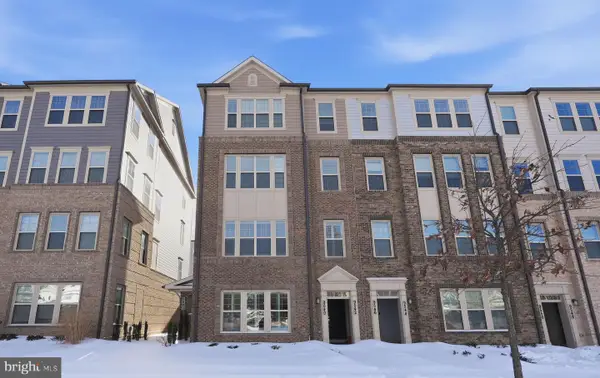 $599,000Pending3 beds 3 baths1,700 sq. ft.
$599,000Pending3 beds 3 baths1,700 sq. ft.9540 Fields Rd #9540, GAITHERSBURG, MD 20878
MLS# MDMC2214814Listed by: COMPASS- Coming Soon
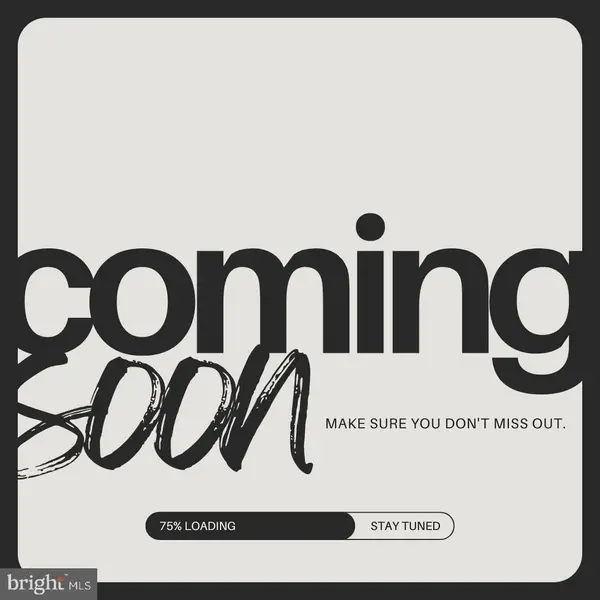 $958,900Coming Soon4 beds 5 baths
$958,900Coming Soon4 beds 5 baths14247 Travilah Rd, ROCKVILLE, MD 20850
MLS# MDMC2212792Listed by: RLAH @PROPERTIES 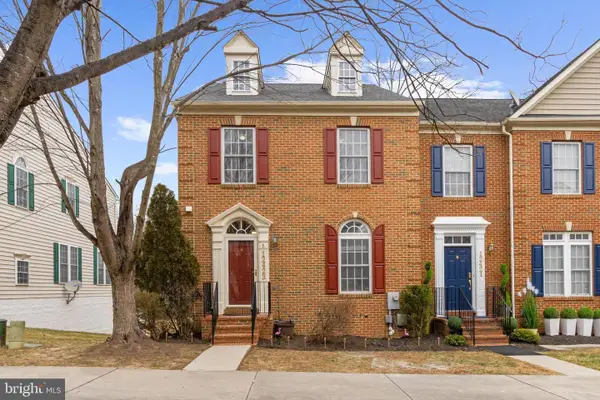 $709,999Active3 beds 4 baths3,074 sq. ft.
$709,999Active3 beds 4 baths3,074 sq. ft.12423 Falconbridge, NORTH POTOMAC, MD 20878
MLS# MDMC2214048Listed by: CENTURY 21 NEW MILLENNIUM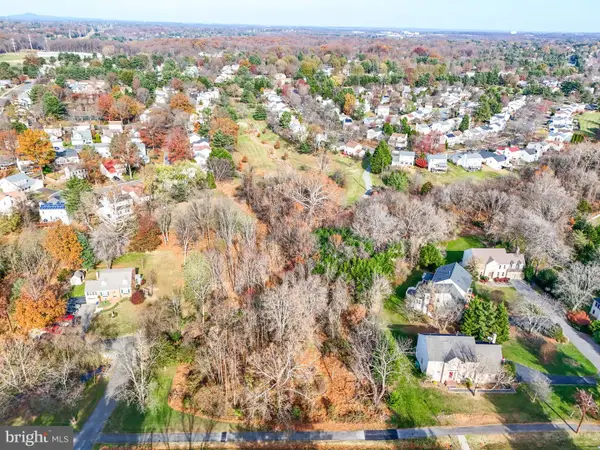 $449,000Active1 Acres
$449,000Active1 Acres13722 Travilah Rd, NORTH POTOMAC, MD 20878
MLS# MDMC2212796Listed by: REALTY ONE GROUP CAPITAL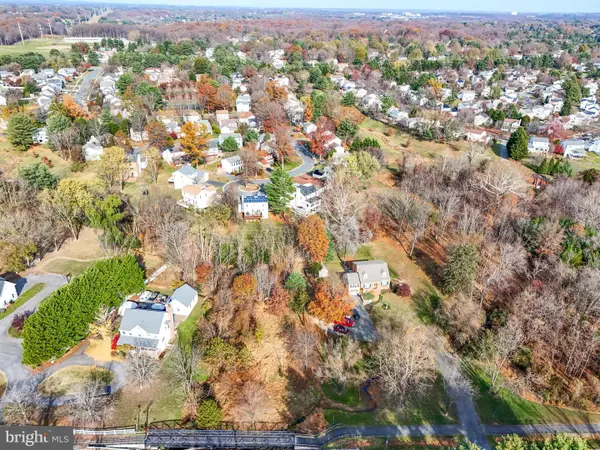 $399,000Active0.61 Acres
$399,000Active0.61 Acres13714 Travilah Rd, ROCKVILLE, MD 20850
MLS# MDMC2214266Listed by: REALTY ONE GROUP CAPITAL

