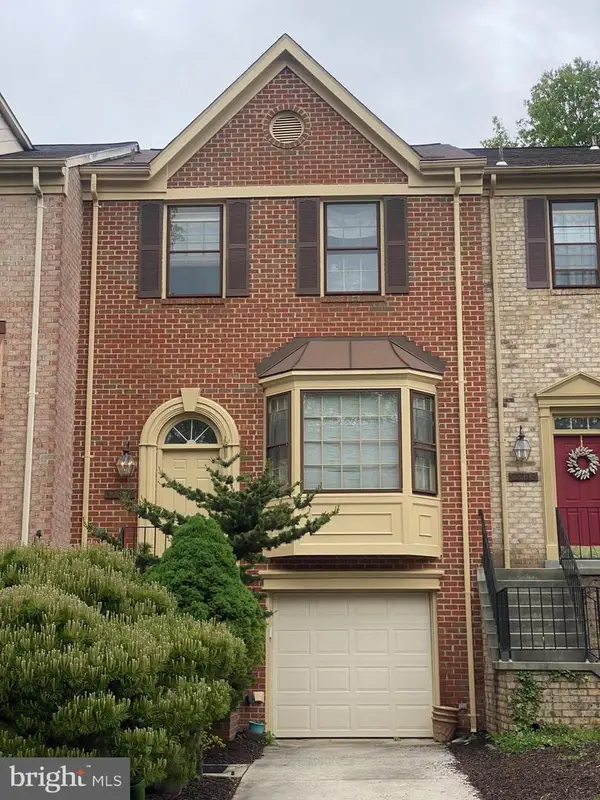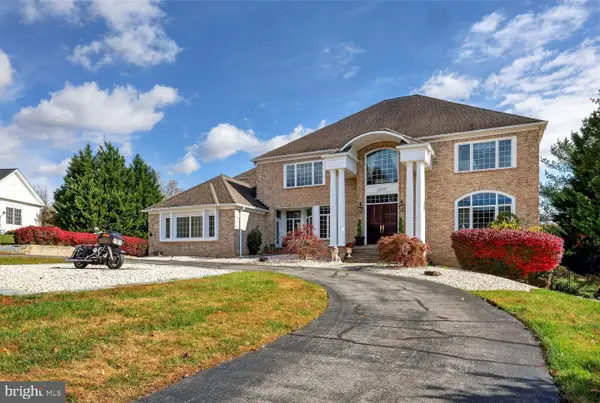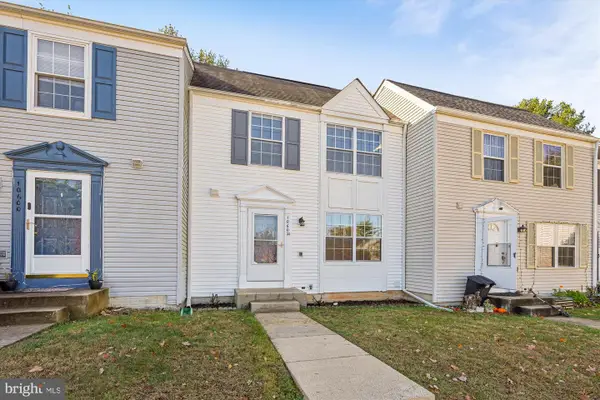15613 Ancient Oak Dr, North Potomac, MD 20878
Local realty services provided by:ERA Byrne Realty
Listed by: meredith m fogle
Office: the list realty
MLS#:MDMC2181714
Source:BRIGHTMLS
Price summary
- Price:$1,499,900
- Price per sq. ft.:$264.3
About this home
This gorgeous home, custom renovated and rebuilt in 2017, offers five levels of versatile, spacious living and a backyard oasis designed for resort-style relaxation. Tucked into a quiet Darnestown enclave, this stunning five-level, 7-bedroom home offers over 7,000 square feet of versatile living space and a backyard that feels like a luxury escape. The fully fenced backyard is a true highlight - featuring a stunning in-ground pool perfect for enjoying sunny days, weekend entertainment, and year-round enjoyment. The expansive patio surrounds the pool and includes space for outdoor dining and lounging, while a brick fire pit, lush gardens dotted with fruit trees, and a private sports court add even more appeal to this exceptional outdoor retreat. Inside, hardwood floors lead from the formal entry foyer into a spacious dining room and a large, light-filled living room. The expansive family room features soaring two-story ceilings, an upper-level overlook, a wood-burning fireplace, and a wall of windows that fills the space with natural light and frames picturesque backyard views. This space flows seamlessly into the large kitchen, which boasts granite countertops, stainless steel appliances, and direct access to the attached garage. A powder room and a mudroom complete this level. Upstairs offers two separate but connected "wings." The first features a cherry wood hallway floor leading to an expansive luxury primary suite with two walk-in closets and a spa-like en-suite full bath. Two additional generously sized bedrooms and a second full bath complete this wing. The second wing, accessed by a second staircase, includes three more light-filled bedrooms—one with its own en-suite bath, and two sharing a hall bath—plus a versatile super closet. The walk-out lower level offers a daylight recreation room with a fireplace, a seventh bedroom, and a fifth full bath. A second basement level provides ample storage and an additional half bath. With close proximity to major commuter routes and to countless dining, shopping, and entertainment options, this home offers the ultimate in luxurious living, space, and convenience. An absolute must see - there is room for everyone here!
Contact an agent
Home facts
- Year built:1963
- Listing ID #:MDMC2181714
- Added:175 day(s) ago
- Updated:November 18, 2025 at 02:58 PM
Rooms and interior
- Bedrooms:7
- Total bathrooms:7
- Full bathrooms:5
- Half bathrooms:2
- Living area:5,675 sq. ft.
Heating and cooling
- Cooling:Central A/C
- Heating:Central, Electric, Oil
Structure and exterior
- Year built:1963
- Building area:5,675 sq. ft.
- Lot area:1.19 Acres
Schools
- High school:NORTHWEST
- Middle school:LAKELANDS PARK
- Elementary school:DARNESTOWN
Utilities
- Water:Well
- Sewer:Private Septic Tank
Finances and disclosures
- Price:$1,499,900
- Price per sq. ft.:$264.3
- Tax amount:$14,419 (2024)
New listings near 15613 Ancient Oak Dr
- Coming Soon
 $579,900Coming Soon3 beds 4 baths
$579,900Coming Soon3 beds 4 baths12307 Sweetbough Ct, NORTH POTOMAC, MD 20878
MLS# MDMC2205798Listed by: SPRING HILL REAL ESTATE, LLC. - Coming Soon
 $575,000Coming Soon3 beds 3 baths
$575,000Coming Soon3 beds 3 baths47 Dufief Ct, NORTH POTOMAC, MD 20878
MLS# MDMC2207896Listed by: COMPASS - Coming Soon
 $489,000Coming Soon4 beds 3 baths
$489,000Coming Soon4 beds 3 baths55 Gravenhurst Ct, NORTH POTOMAC, MD 20878
MLS# MDMC2208418Listed by: MR. LISTER REALTY - Coming Soon
 $1,799,000Coming Soon5 beds 5 baths
$1,799,000Coming Soon5 beds 5 baths12629 High Meadow Rd, NORTH POTOMAC, MD 20878
MLS# MDMC2208392Listed by: COMPASS - New
 $565,000Active3 beds 3 baths1,680 sq. ft.
$565,000Active3 beds 3 baths1,680 sq. ft.11640 Pleasant Meadow Dr, NORTH POTOMAC, MD 20878
MLS# MDMC2206150Listed by: KELLER WILLIAMS REALTY  $795,000Active4 beds 4 baths2,372 sq. ft.
$795,000Active4 beds 4 baths2,372 sq. ft.15428 Peach Leaf Dr, GAITHERSBURG, MD 20878
MLS# MDMC2205962Listed by: RE/MAX REALTY GROUP $1,180,000Active4 beds 4 baths3,676 sq. ft.
$1,180,000Active4 beds 4 baths3,676 sq. ft.14305 Platinum Dr, NORTH POTOMAC, MD 20878
MLS# MDMC2206840Listed by: COMPASS $499,000Active3 beds 3 baths1,600 sq. ft.
$499,000Active3 beds 3 baths1,600 sq. ft.10602 Chisholm Landing Ter, GAITHERSBURG, MD 20878
MLS# MDMC2207030Listed by: LONG & FOSTER REAL ESTATE, INC. $1,400,000Active4 beds 4 baths4,537 sq. ft.
$1,400,000Active4 beds 4 baths4,537 sq. ft.115 Fox Trail Ter, NORTH POTOMAC, MD 20878
MLS# MDMC2206884Listed by: GREYSTONE REALTY, LLC. $775,000Pending3 beds 2 baths1,731 sq. ft.
$775,000Pending3 beds 2 baths1,731 sq. ft.14912 Coles Chance Rd, NORTH POTOMAC, MD 20878
MLS# MDMC2207038Listed by: RLAH @PROPERTIES
