- ERA
- Maryland
- North Potomac
- 4911 Purdy Alley
4911 Purdy Alley, North Potomac, MD 20878
Local realty services provided by:ERA OakCrest Realty, Inc.
4911 Purdy Alley,North Potomac, MD 20878
$985,000
- 4 Beds
- 5 Baths
- 2,500 sq. ft.
- Townhouse
- Pending
Listed by: scott a. macdonald
Office: re/max gateway
MLS#:MDMC2200134
Source:BRIGHTMLS
Price summary
- Price:$985,000
- Price per sq. ft.:$394
- Monthly HOA dues:$150
About this home
New Construction by Craftmark Homes ready this Fall! Are you ready to experience the perfect fusion of elegance and comfort in this stunning Westmore floorplan with 4-bedroom and 4.5-bathroom nestled in the heart of The Grove! This residence boasts a masterfully designed center kitchen that elevates both space and functionality to new heights.
The centerpiece of this home is undoubtedly the central kitchen, where abundant cabinetry , upgraded quartz countertops, and top-of-the-line Bosch stainless steel appliances converge, making it a culinary dream for both cooking enthusiasts and entertainers alike. Elegant hardwood floors flow through the whole home, exuding warmth and sophistication. Step outside onto the expansive deck, perfect for hosting lively gatherings or savoring a morning coffee.
Ascend to the third level, where you’ll find three beautifully appointed bedrooms, two full bathrooms which are tailored to fit the demands of modern living. The top floor unveils a versatile bonus space, complete with an additional bedroom and full bath, which can be used as a very spacious guest room, au pair suite, office, playroom, or all of the above.
Walk to all the amazing amenities in the community including the modern styled clubhouse and fitness center adjacent to the luxurious pool. Walking and Biking Trails are throughout the neighborhood and kids will love the playground and soccer field. Trader Joe's is stone's throw away along with several restaurants and less than a 5 minute drive to all of the Crown and Rio restaurants and entertainment.
With a blend of contemporary upgrades an intuitive layout, and the perfect location this home has style and convenience. Seize the opportunity to make this dream residence your own!
Contact an agent
Home facts
- Listing ID #:MDMC2200134
- Added:148 day(s) ago
- Updated:February 11, 2026 at 08:32 AM
Rooms and interior
- Bedrooms:4
- Total bathrooms:5
- Full bathrooms:4
- Half bathrooms:1
- Living area:2,500 sq. ft.
Heating and cooling
- Cooling:Central A/C, Energy Star Cooling System, Programmable Thermostat, Zoned
- Heating:Energy Star Heating System, Forced Air, Natural Gas, Programmable Thermostat, Zoned
Structure and exterior
- Building area:2,500 sq. ft.
- Lot area:0.05 Acres
Schools
- High school:THOMAS S. WOOTTON
- Middle school:CABIN JOHN
- Elementary school:STONE MILL
Utilities
- Water:Public
- Sewer:Public Sewer
Finances and disclosures
- Price:$985,000
- Price per sq. ft.:$394
New listings near 4911 Purdy Alley
- Coming Soon
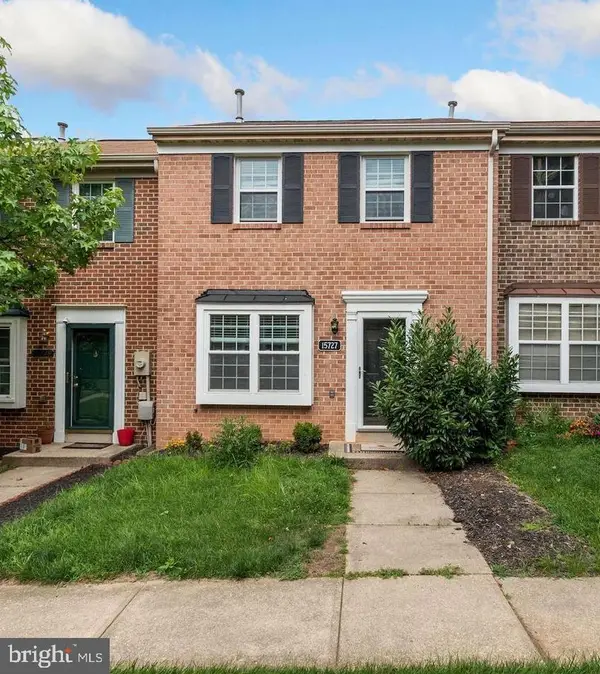 $475,000Coming Soon3 beds 2 baths
$475,000Coming Soon3 beds 2 baths15727 Ambiance Dr, NORTH POTOMAC, MD 20878
MLS# MDMC2216444Listed by: KELLER WILLIAMS REALTY - Coming Soon
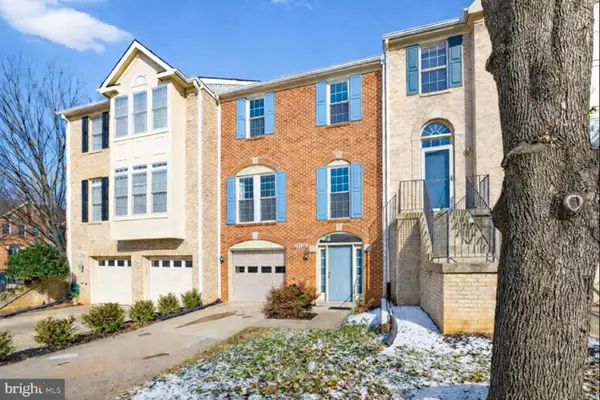 $789,000Coming Soon3 beds 4 baths
$789,000Coming Soon3 beds 4 baths13766 Lambertina Pl, ROCKVILLE, MD 20850
MLS# MDMC2216408Listed by: KELLER WILLIAMS CAPITAL PROPERTIES - Coming Soon
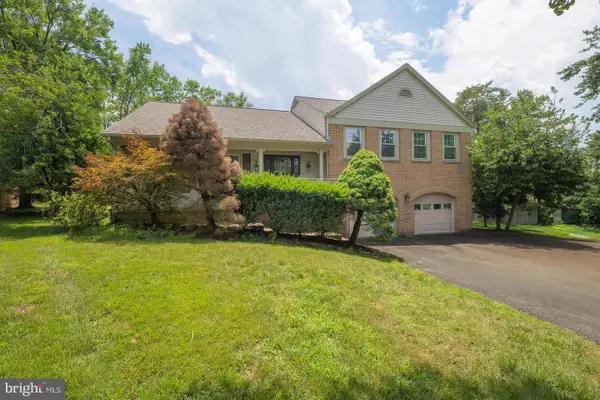 $899,000Coming Soon4 beds 3 baths
$899,000Coming Soon4 beds 3 baths10 Pinto Ct, ROCKVILLE, MD 20850
MLS# MDMC2214966Listed by: SAMSON PROPERTIES 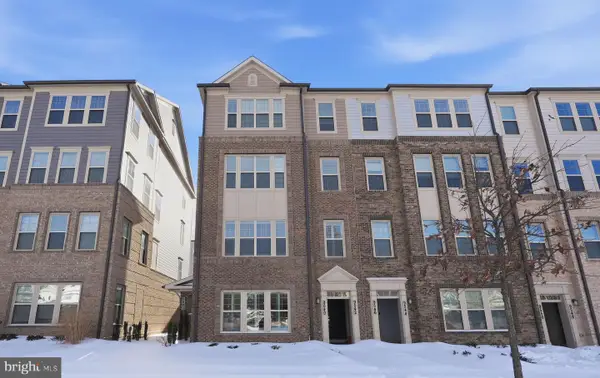 $599,000Pending3 beds 3 baths1,700 sq. ft.
$599,000Pending3 beds 3 baths1,700 sq. ft.9540 Fields Rd #9540, GAITHERSBURG, MD 20878
MLS# MDMC2214814Listed by: COMPASS- Coming SoonOpen Sun, 1 to 3pm
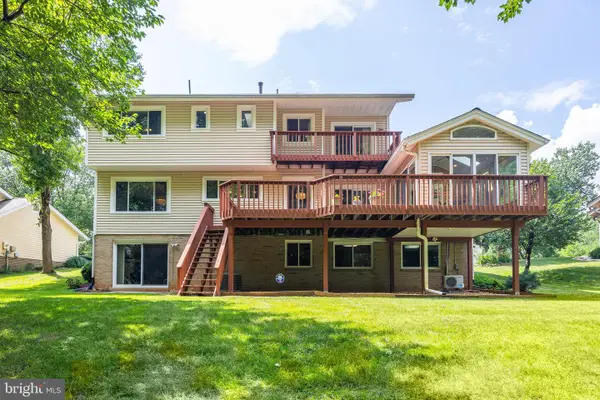 $1,090,000Coming Soon6 beds 4 baths
$1,090,000Coming Soon6 beds 4 baths14529 Antigone Dr, GAITHERSBURG, MD 20878
MLS# MDMC2214248Listed by: LONG & FOSTER REAL ESTATE, INC. - Coming Soon
 $958,900Coming Soon4 beds 5 baths
$958,900Coming Soon4 beds 5 baths14247 Travilah Rd, ROCKVILLE, MD 20850
MLS# MDMC2212792Listed by: RLAH @PROPERTIES 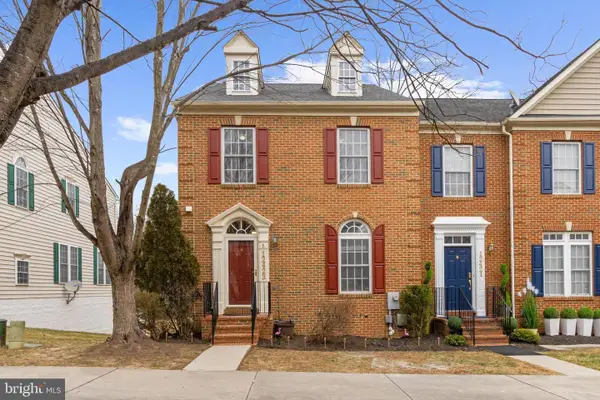 $709,999Active3 beds 4 baths3,074 sq. ft.
$709,999Active3 beds 4 baths3,074 sq. ft.12423 Falconbridge, NORTH POTOMAC, MD 20878
MLS# MDMC2214048Listed by: CENTURY 21 NEW MILLENNIUM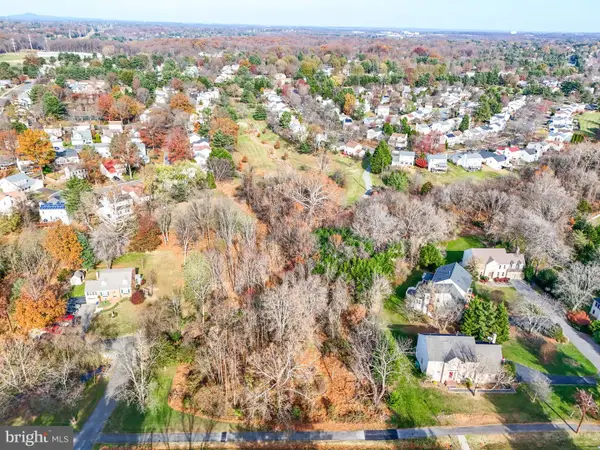 $449,000Active1 Acres
$449,000Active1 Acres13722 Travilah Rd, NORTH POTOMAC, MD 20878
MLS# MDMC2212796Listed by: REALTY ONE GROUP CAPITAL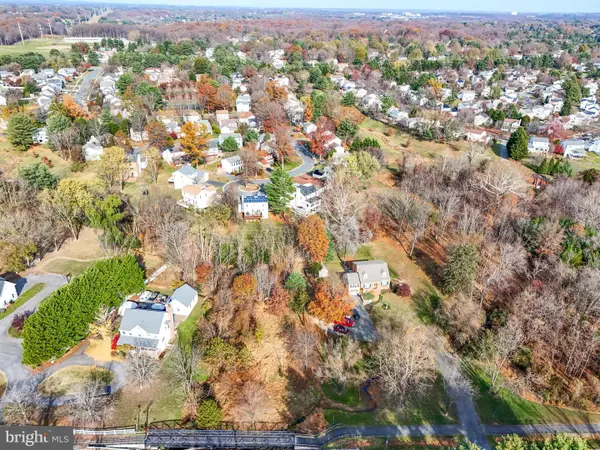 $399,000Active0.61 Acres
$399,000Active0.61 Acres13714 Travilah Rd, ROCKVILLE, MD 20850
MLS# MDMC2214266Listed by: REALTY ONE GROUP CAPITAL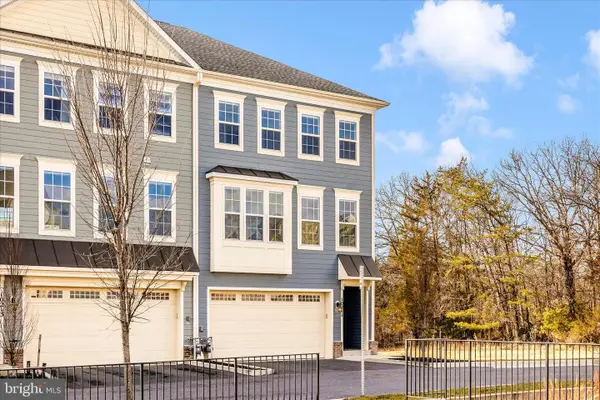 $970,000Active3 beds 4 baths2,700 sq. ft.
$970,000Active3 beds 4 baths2,700 sq. ft.10211 Travilah Grove Cir, ROCKVILLE, MD 20850
MLS# MDMC2213052Listed by: COLDWELL BANKER REALTY

