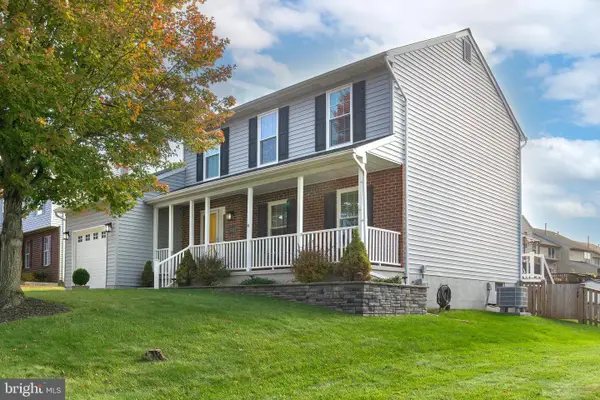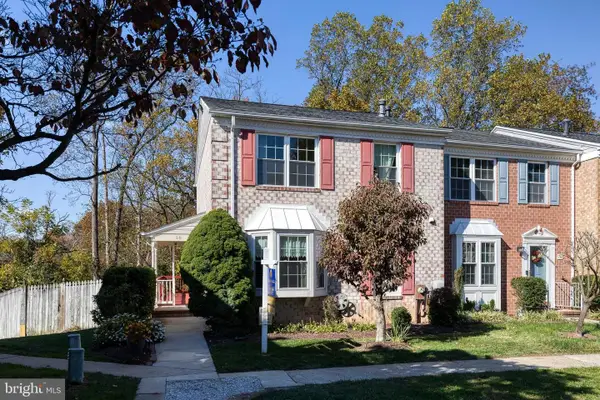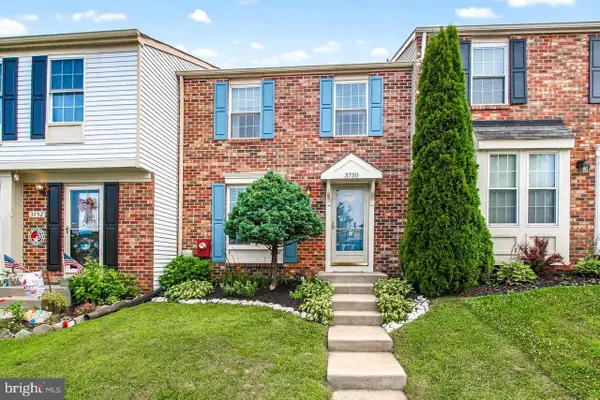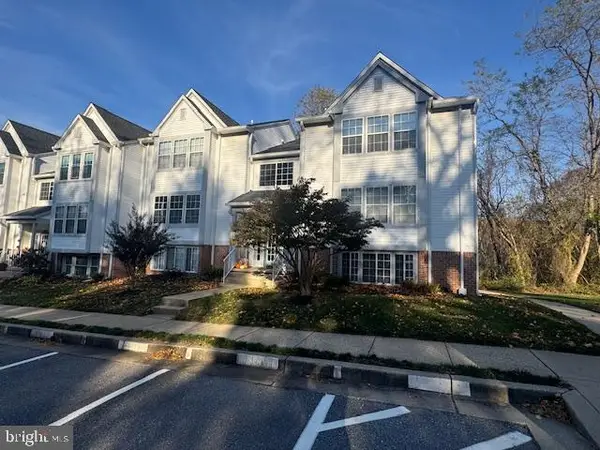43 Millbridge Ct, Nottingham, MD 21236
Local realty services provided by:ERA Martin Associates
43 Millbridge Ct,Nottingham, MD 21236
$339,900
- 3 Beds
- 3 Baths
- - sq. ft.
- Townhouse
- Sold
Listed by:michaela c koch
Office:ruxton realty
MLS#:MDBC2140274
Source:BRIGHTMLS
Sorry, we are unable to map this address
Price summary
- Price:$339,900
- Monthly HOA dues:$98.67
About this home
Nestled in the prestigious Millbrook community, this exquisite end-of-row townhouse offers a harmonious blend of traditional charm and modern elegance. This residence boasts a stunning brick front that exudes timeless appeal. Step inside to discover a thoughtfully designed layout featuring three spacious bedrooms and two and a half luxurious bathrooms, perfect for both relaxation and entertaining.
The heart of the home is adorned with luxury vinyl plank flooring that flows seamlessly throughout the main living areas, creating an inviting atmosphere. The cozy yet sophisticated ambiance is enhanced by plush carpeting in the bedrooms, providing a warm retreat at the end of the day. Recent updates to the kitchen elevate the space with a fresh, modern touch—ideal for the home chef or casual entertaining.
Step outside to enjoy a newly added deck with stairs leading to the backyard, perfect for outdoor dining, morning coffee, or hosting gatherings. The walkout basement features a custom bar, making the lower level a standout space for entertaining or relaxing. Whether you envision a home gym, a media room, or a serene office space, the lower level offers endless possibilities.
Enjoy the convenience of ample parking in the dedicated lot, ensuring that your guests feel welcomed. Outside, the property is surrounded by lush greenery, offering a peaceful escape from the hustle and bustle of daily life. The community’s charm and tranquility provide a perfect backdrop for outdoor gatherings and leisurely strolls.
This residence is not just a home; it’s a lifestyle. Experience the perfect blend of comfort, elegance, and community in this remarkable Millbrook townhouse, where every detail—from the updated kitchen to the entertainer’s bar—has been crafted for your enjoyment. Embrace the opportunity to make this exquisite property your own and indulge in the luxury of living well.
Contact an agent
Home facts
- Year built:1985
- Listing ID #:MDBC2140274
- Added:52 day(s) ago
- Updated:November 04, 2025 at 01:17 PM
Rooms and interior
- Bedrooms:3
- Total bathrooms:3
- Full bathrooms:2
- Half bathrooms:1
Heating and cooling
- Cooling:Central A/C
- Heating:Electric, Forced Air
Structure and exterior
- Year built:1985
Schools
- High school:PERRY HALL
- Middle school:PERRY HALL
- Elementary school:JOPPA VIEW
Utilities
- Water:Public
- Sewer:Public Sewer
Finances and disclosures
- Price:$339,900
- Tax amount:$2,819 (2025)
New listings near 43 Millbridge Ct
- Coming Soon
 $175,000Coming Soon1 beds 1 baths
$175,000Coming Soon1 beds 1 baths102 Jumpers Cir #219, BALTIMORE, MD 21236
MLS# MDBC2141738Listed by: CUMMINGS & CO. REALTORS - New
 $359,900Active4 beds 2 baths2,619 sq. ft.
$359,900Active4 beds 2 baths2,619 sq. ft.8913 Yvonne Ave, BALTIMORE, MD 21236
MLS# MDBC2145096Listed by: 212 DEGREES REALTY, LLC - Coming Soon
 $489,900Coming Soon4 beds 5 baths
$489,900Coming Soon4 beds 5 baths9721 Hickoryhurst Dr, NOTTINGHAM, MD 21236
MLS# MDBC2144714Listed by: BERKSHIRE HATHAWAY HOMESERVICES PENFED REALTY - Coming Soon
 $362,000Coming Soon3 beds 3 baths
$362,000Coming Soon3 beds 3 baths80 Open Gate Ct, BALTIMORE, MD 21236
MLS# MDBC2145054Listed by: CUMMINGS & CO. REALTORS - Coming Soon
 $389,999Coming Soon4 beds 2 baths
$389,999Coming Soon4 beds 2 baths6 Storeys Ct, BALTIMORE, MD 21236
MLS# MDBC2145016Listed by: VYBE REALTY - Coming Soon
 $325,000Coming Soon3 beds 2 baths
$325,000Coming Soon3 beds 2 baths3750 Timahoe, BALTIMORE, MD 21236
MLS# MDBC2145012Listed by: TESLA REALTY GROUP, LLC - Coming Soon
 $195,900Coming Soon1 beds 1 baths
$195,900Coming Soon1 beds 1 baths90 Whips Ln #12, BALTIMORE, MD 21236
MLS# MDBC2144978Listed by: MR. LISTER REALTY - Coming Soon
 $625,000Coming Soon4 beds 4 baths
$625,000Coming Soon4 beds 4 baths4305 Silver Spring Rd, PERRY HALL, MD 21128
MLS# MDBC2143392Listed by: BETHEL EQUITIES, LLC - New
 $333,000Active2 beds 4 baths1,800 sq. ft.
$333,000Active2 beds 4 baths1,800 sq. ft.8 Brantwood Ct, NOTTINGHAM, MD 21236
MLS# MDBC2144976Listed by: ONE PERCENT LISTS MID-ATLANTIC - Coming Soon
 $360,000Coming Soon3 beds 4 baths
$360,000Coming Soon3 beds 4 baths3715 Foxford Stream Rd, BALTIMORE, MD 21236
MLS# MDBC2144240Listed by: NORTHROP REALTY
