58 Stone Park Pl, Nottingham, MD 21236
Local realty services provided by:O'BRIEN REALTY ERA POWERED
Listed by:michael j sloan
Office:northrop realty
MLS#:MDBC2142322
Source:BRIGHTMLS
Price summary
- Price:$315,000
- Price per sq. ft.:$180.83
About this home
Welcome to 58 Stone Park Place, a fabulous end-of-group townhome tucked within the desirable Oak Hurst community. This beautifully updated residence showcases a renovated kitchen and rich luxury wide-plank vinyl flooring throughout the main level. The kitchen features crisp white cabinetry, quartz countertops, sleek stainless steel appliances, and a casual dining area with a bay window that fills the space with natural light. The living and dining rooms provide the perfect setting for entertaining family and friends, with the living room offering access to the deck. A convenient powder room completes the main level. Upstairs, the primary bedroom boasts a private en-suite bath, while two additional bedrooms and a full hall bath provide plenty of space for family or guests. The lower level offers a spacious recreation room, additional powder room, laundry area, and abundant storage. With its end-unit location, landscaped grounds, and inviting outdoor living spaces, this Oak Hurst gem combines modern comfort with effortless style. New roof 2024 and HWH 2022.
Some photos have been virtually staged
Contact an agent
Home facts
- Year built:1986
- Listing ID #:MDBC2142322
- Added:21 day(s) ago
- Updated:November 01, 2025 at 07:28 AM
Rooms and interior
- Bedrooms:3
- Total bathrooms:4
- Full bathrooms:2
- Half bathrooms:2
- Living area:1,742 sq. ft.
Heating and cooling
- Cooling:Central A/C
- Heating:Electric, Heat Pump(s)
Structure and exterior
- Roof:Shingle
- Year built:1986
- Building area:1,742 sq. ft.
- Lot area:0.09 Acres
Schools
- High school:PERRY HALL
Utilities
- Water:Public
- Sewer:Public Sewer
Finances and disclosures
- Price:$315,000
- Price per sq. ft.:$180.83
- Tax amount:$2,666 (2024)
New listings near 58 Stone Park Pl
- Coming Soon
 $360,000Coming Soon3 beds 4 baths
$360,000Coming Soon3 beds 4 baths3715 Foxford Stream Rd, BALTIMORE, MD 21236
MLS# MDBC2144240Listed by: NORTHROP REALTY - Coming Soon
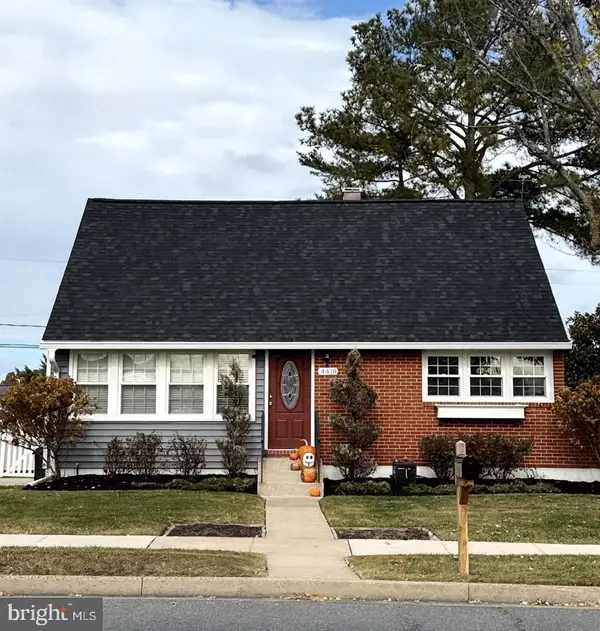 $400,000Coming Soon4 beds 2 baths
$400,000Coming Soon4 beds 2 baths4418 Ebenezer Rd, NOTTINGHAM, MD 21236
MLS# MDBC2144716Listed by: CUMMINGS & CO. REALTORS - New
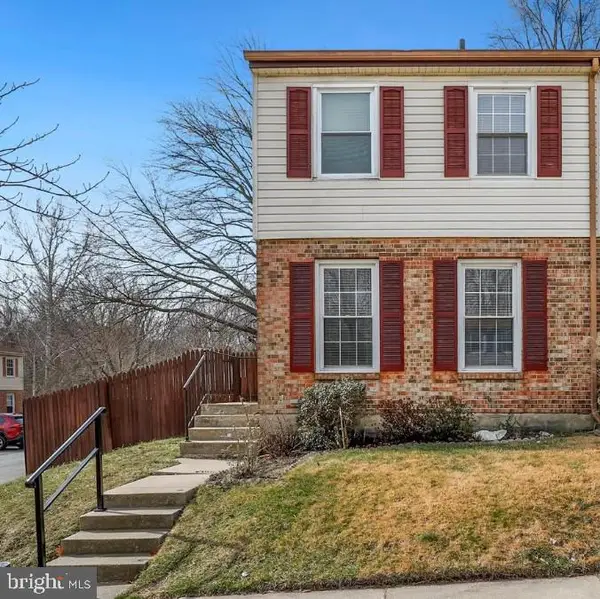 $279,000Active3 beds 2 baths1,571 sq. ft.
$279,000Active3 beds 2 baths1,571 sq. ft.8200 Mitnick Rd, BALTIMORE, MD 21236
MLS# MDBC2144736Listed by: FAIRFAX REALTY - Open Sun, 11am to 1pmNew
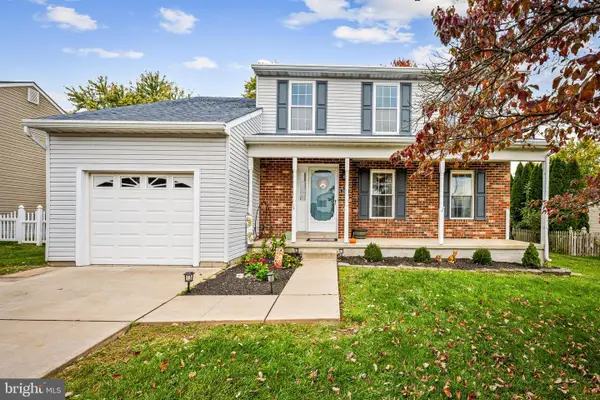 $475,000Active3 beds 3 baths2,548 sq. ft.
$475,000Active3 beds 3 baths2,548 sq. ft.3746 Proctor Ln, NOTTINGHAM, MD 21236
MLS# MDBC2143780Listed by: MONUMENT SOTHEBY'S INTERNATIONAL REALTY - Open Sat, 10am to 12pmNew
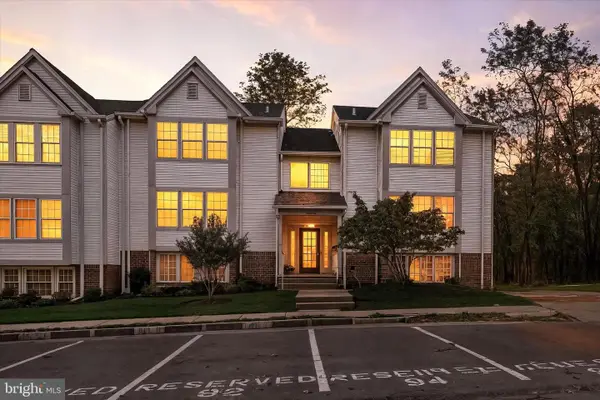 $195,000Active1 beds 1 baths746 sq. ft.
$195,000Active1 beds 1 baths746 sq. ft.96 Whips Ln #15, BALTIMORE, MD 21236
MLS# MDBC2144312Listed by: KELLER WILLIAMS LEGACY - New
 $245,000Active2 beds 2 baths1,200 sq. ft.
$245,000Active2 beds 2 baths1,200 sq. ft.8265 Poplar Mill Rd #8265, NOTTINGHAM, MD 21236
MLS# MDBC2144352Listed by: RE/MAX COMPONENTS - New
 $289,000Active2 beds 2 baths1,280 sq. ft.
$289,000Active2 beds 2 baths1,280 sq. ft.38 Trailwood Rd, NOTTINGHAM, MD 21236
MLS# MDBC2144342Listed by: CUMMINGS & CO REALTORS - New
 $168,500Active1 beds 1 baths799 sq. ft.
$168,500Active1 beds 1 baths799 sq. ft.12 Cardor Ct #101, BALTIMORE, MD 21236
MLS# MDBC2142832Listed by: KELLER WILLIAMS REALTY CENTRE - Coming Soon
 $439,900Coming Soon3 beds 3 baths
$439,900Coming Soon3 beds 3 baths9544 Gunhill Cir, NOTTINGHAM, MD 21236
MLS# MDBC2144266Listed by: CUMMINGS & CO REALTORS - Open Sun, 11am to 1pmNew
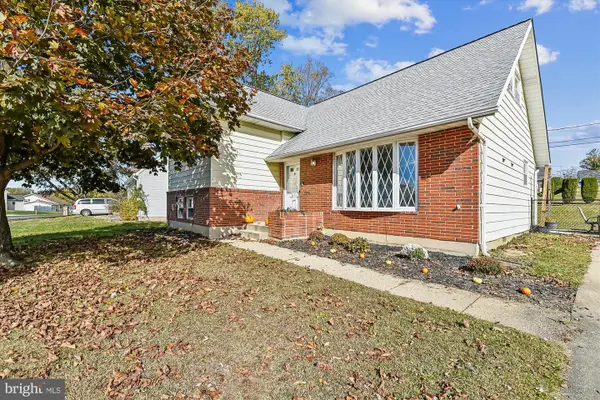 $435,000Active3 beds 2 baths2,388 sq. ft.
$435,000Active3 beds 2 baths2,388 sq. ft.4106 Glen Park Rd, BALTIMORE, MD 21236
MLS# MDBC2144486Listed by: DOUGLAS REALTY LLC
