7904 Jabaji Ct, Nottingham, MD 21236
Local realty services provided by:ERA Cole Realty
7904 Jabaji Ct,Nottingham, MD 21236
$679,900
- 6 Beds
- 5 Baths
- 2,702 sq. ft.
- Single family
- Pending
Listed by: zee almaliky
Office: keller williams capital properties
MLS#:MDBC2128164
Source:BRIGHTMLS
Price summary
- Price:$679,900
- Price per sq. ft.:$251.63
About this home
Live Together, Invest Forever! Discover an exceptional opportunity with this expansive property with a living space over 3,800 square feet and amazing privacy, perfectly designed for versatile living and smart investing. This remarkable estate boasts 6 generously sized bedrooms , 4.5 nice bathrooms and a French double door leading into the office , providing ample space and comfort for even the largest families. Imagine the possibilities with two full kitchens, offering unparalleled convenience for entertaining, multi-generational living, or even potential rental income. This impressive residence features a fully finished spacious basement with a private entrance.
In addition to all the amazing features this property offers, the owner also added a new unit in September 2024, new carpet for the upper floor in July 2025, a new water heater in 2025, a fence in 2021 and a sump pump in 2023.
Say goodbye to parking woes with a very long driveway that easily accommodates to multiple vehicles. Whether you have a large family, frequently host guests, or own an RV or boat, you'll find plenty of space.
Finally, step outside to enjoy the sitting on the nice deck and discover how this property embraces the beauty of nature.
Note: all furniture with yellow tags are conveyable. The deep fridge in the basement doesn't convey.
Contact an agent
Home facts
- Year built:2006
- Listing ID #:MDBC2128164
- Added:106 day(s) ago
- Updated:November 16, 2025 at 08:28 AM
Rooms and interior
- Bedrooms:6
- Total bathrooms:5
- Full bathrooms:4
- Half bathrooms:1
- Living area:2,702 sq. ft.
Heating and cooling
- Cooling:Ceiling Fan(s), Central A/C
- Heating:Forced Air, Natural Gas
Structure and exterior
- Roof:Asphalt
- Year built:2006
- Building area:2,702 sq. ft.
- Lot area:0.25 Acres
Schools
- High school:OVERLEA HIGH & ACADEMY OF FINANCE
- Middle school:PARKVILLE MIDDLE & CENTER OF TECHNOLOGY
- Elementary school:FULLERTON
Utilities
- Water:Public
- Sewer:Public Sewer
Finances and disclosures
- Price:$679,900
- Price per sq. ft.:$251.63
- Tax amount:$6,297 (2025)
New listings near 7904 Jabaji Ct
- Open Sun, 1 to 3pmNew
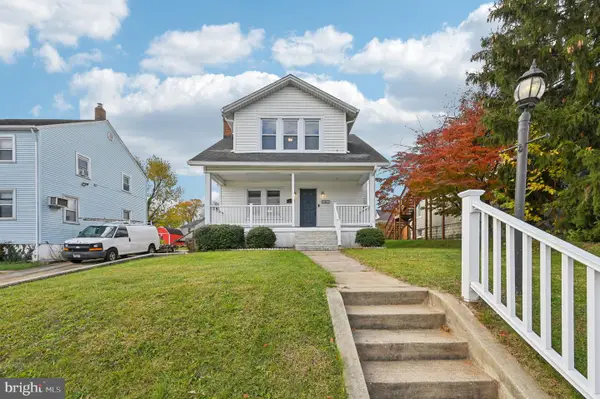 $325,000Active3 beds 2 baths1,451 sq. ft.
$325,000Active3 beds 2 baths1,451 sq. ft.4209 Cardwell Ave, NOTTINGHAM, MD 21236
MLS# MDBC2144870Listed by: CORNER HOUSE REALTY - Coming Soon
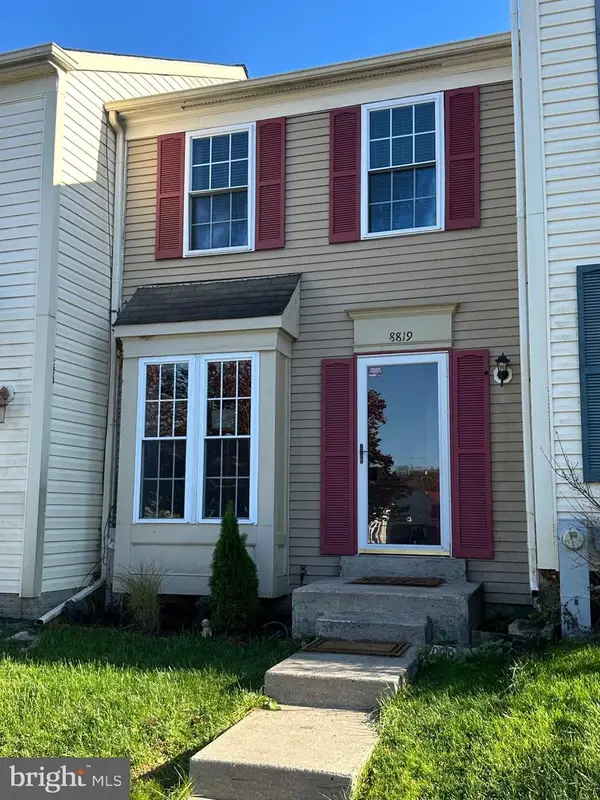 $265,000Coming Soon2 beds 3 baths
$265,000Coming Soon2 beds 3 baths8819 Green Needle, BALTIMORE, MD 21236
MLS# MDBC2145712Listed by: LONG & FOSTER REAL ESTATE, INC. - New
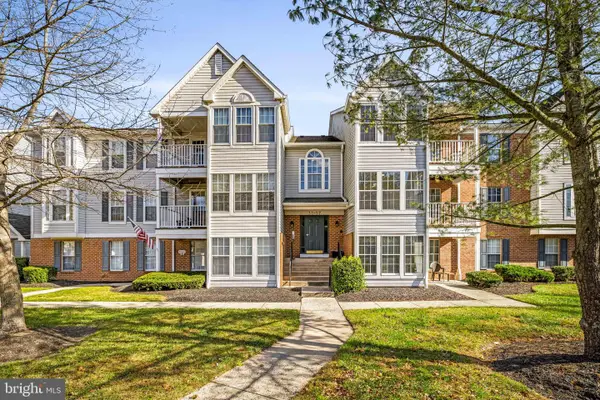 $199,999Active2 beds 1 baths978 sq. ft.
$199,999Active2 beds 1 baths978 sq. ft.41 Laurel Path Ct #5, BALTIMORE, MD 21236
MLS# MDBC2146032Listed by: COMPASS - New
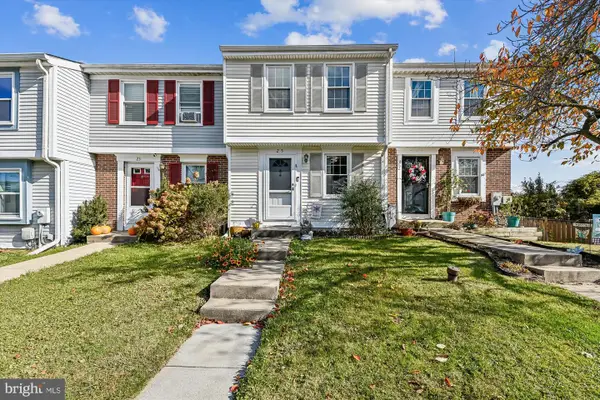 $275,000Active2 beds 2 baths1,267 sq. ft.
$275,000Active2 beds 2 baths1,267 sq. ft.25 Stillwood Cir, NOTTINGHAM, MD 21236
MLS# MDBC2146038Listed by: DOUGLAS REALTY LLC - Coming Soon
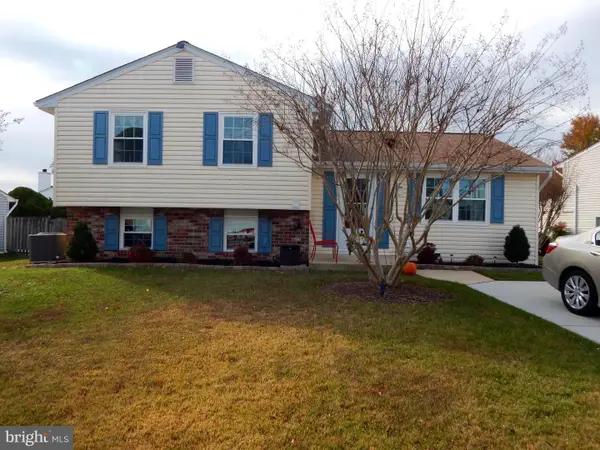 $425,000Coming Soon3 beds 3 baths
$425,000Coming Soon3 beds 3 baths4813 Galley Rd, BALTIMORE, MD 21236
MLS# MDBC2146076Listed by: BLUE STAR REAL ESTATE, LLC - New
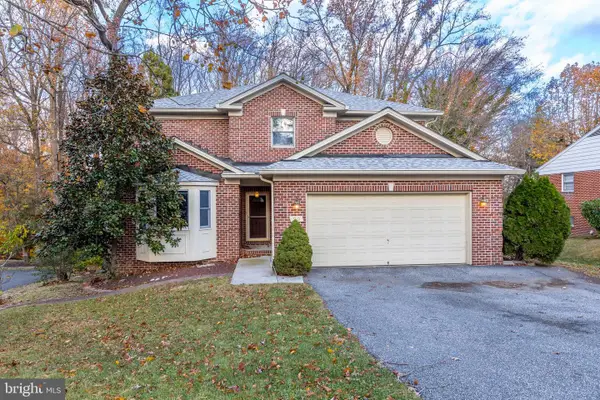 $549,900Active4 beds 3 baths3,001 sq. ft.
$549,900Active4 beds 3 baths3,001 sq. ft.20 Glade Ave, BALTIMORE, MD 21236
MLS# MDBC2145722Listed by: GARCEAU REALTY - Open Sun, 11am to 1pmNew
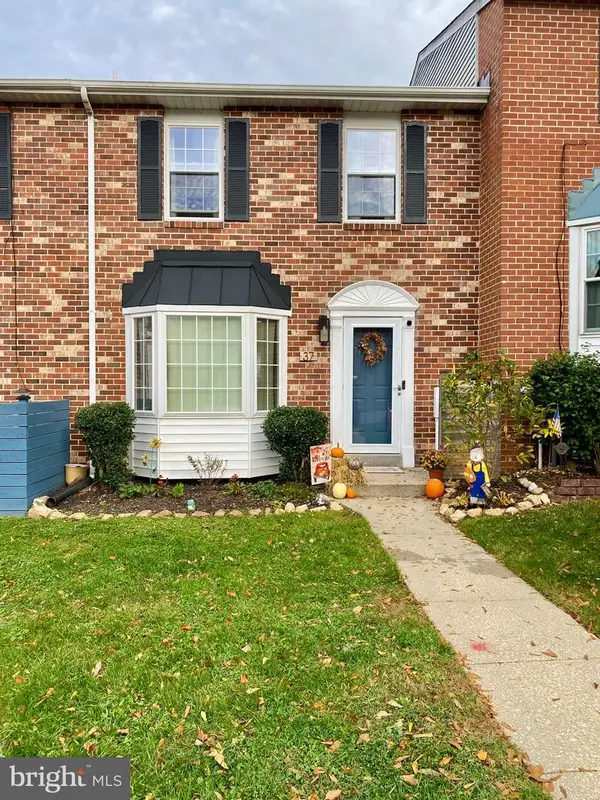 $310,000Active3 beds 2 baths1,760 sq. ft.
$310,000Active3 beds 2 baths1,760 sq. ft.37 Perryoak Pl, BALTIMORE, MD 21236
MLS# MDBC2145368Listed by: AMERICAN PREMIER REALTY, LLC - New
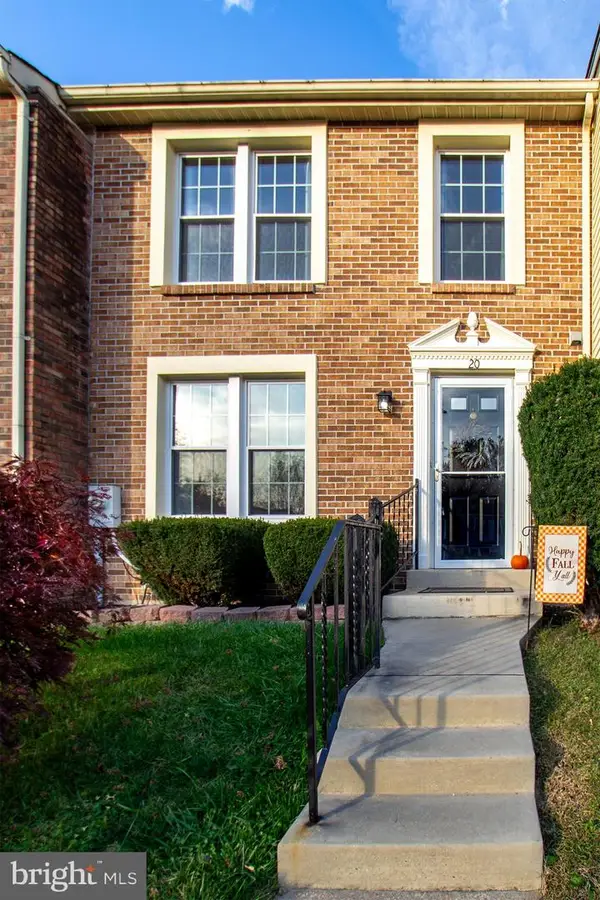 $305,000Active3 beds 2 baths1,580 sq. ft.
$305,000Active3 beds 2 baths1,580 sq. ft.20 Hoban Ct, NOTTINGHAM, MD 21236
MLS# MDBC2144836Listed by: BERKSHIRE HATHAWAY HOMESERVICES PENFED REALTY - New
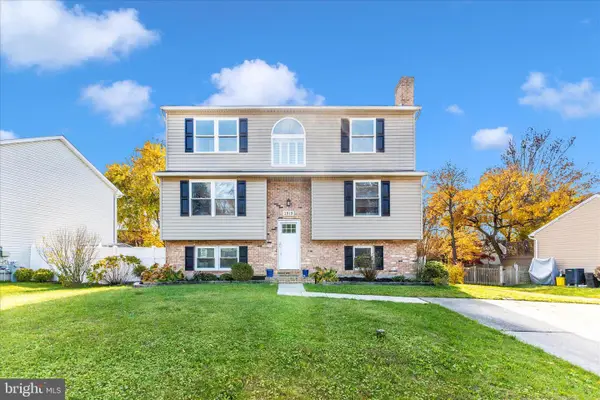 $599,000Active4 beds 3 baths2,436 sq. ft.
$599,000Active4 beds 3 baths2,436 sq. ft.3919 Link Ave, NOTTINGHAM, MD 21236
MLS# MDBC2145510Listed by: LONG & FOSTER REAL ESTATE, INC. 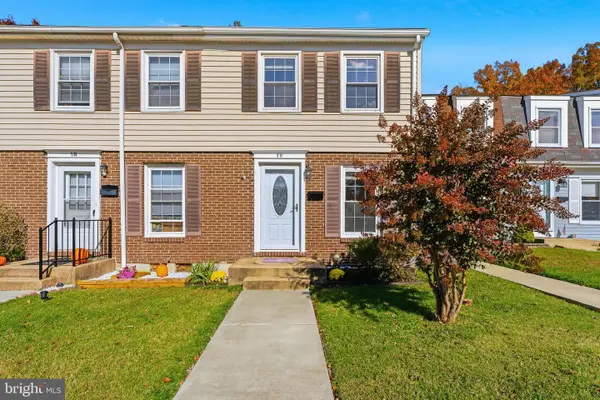 $239,900Pending3 beds 2 baths1,056 sq. ft.
$239,900Pending3 beds 2 baths1,056 sq. ft.20 Melken #7c, NOTTINGHAM, MD 21236
MLS# MDBC2145182Listed by: CUMMINGS & CO REALTORS
