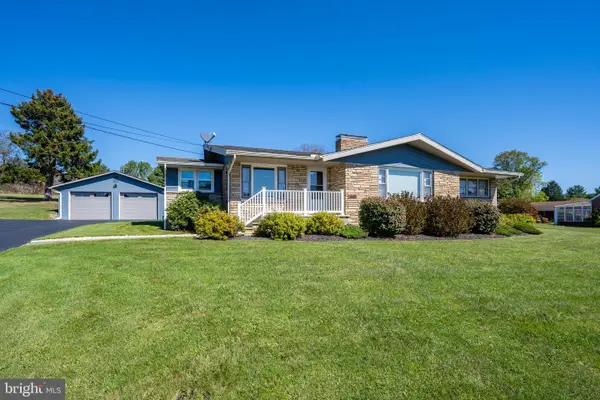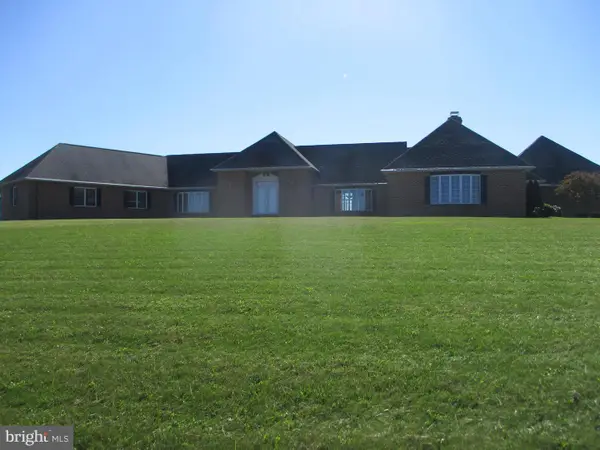128 Big Bass Dr, Oakland, MD 21550
Local realty services provided by:ERA Reed Realty, Inc.
128 Big Bass Dr,Oakland, MD 21550
$1,500,000
- 5 Beds
- 4 Baths
- 4,305 sq. ft.
- Single family
- Active
Listed by:nina a beitzel
Office:railey realty, inc.
MLS#:MDGA2010490
Source:BRIGHTMLS
Price summary
- Price:$1,500,000
- Price per sq. ft.:$348.43
- Monthly HOA dues:$18.33
About this home
Welcome to Big Bass Lodge — a show-stopper retreat nestled in the heart of Maryland’s forested splendor near Deep Creek Lake. This expansive 4,300+ sq ft riverfront estate sits on over 8 serene acres along the Youghiogheny River, offering complete privacy, end-of-road access, and over 1,420 feet of river frontage that blends seamlessly into a wild-scenic state park setting. Designed for both grand gatherings and intimate escapes, the home features 4 bedrooms, 3.5 baths, and flexible layouts including a 900 sq ft loft/flex space with 3 twin beds. Unwind in the spacious hot tub for six, gather around the custom firepit, or launch games of bocce or cornhole under the treetops. Inside, a gourmet kitchen sets the stage for entertaining, while a large game room with wet bar, darts, poker table, and shuffleboard keeps energy high. The primary suite is a sanctuary unto itself — with walk-through closets, sweeping views, and even a ceiling design framed by the moon and stars. Thoughtful amenities abound: central A/C, high speed streaming, wide doorways/step-free access for accessibility, and sleeping setups that accommodate large groups (king, queen, bunks, twins, roll-aways). Minutes from Deep Creek Lake, Wisp Ski Resort, riverside trails, and golf courses, this is not just a home — it’s a legacy property, a high-end vacation asset, and a nature lover’s dream. Seize the opportunity to own a piece of Maryland’s most captivating landscape and lifestyle.
Contact an agent
Home facts
- Year built:2023
- Listing ID #:MDGA2010490
- Added:1 day(s) ago
- Updated:October 03, 2025 at 01:40 AM
Rooms and interior
- Bedrooms:5
- Total bathrooms:4
- Full bathrooms:3
- Half bathrooms:1
- Living area:4,305 sq. ft.
Heating and cooling
- Cooling:Central A/C
- Heating:90% Forced Air, Propane - Leased
Structure and exterior
- Roof:Asphalt, Metal
- Year built:2023
- Building area:4,305 sq. ft.
- Lot area:8.67 Acres
Schools
- High school:SOUTHERN GARRETT HIGH
Utilities
- Water:Well
Finances and disclosures
- Price:$1,500,000
- Price per sq. ft.:$348.43
- Tax amount:$7,419 (2025)
New listings near 128 Big Bass Dr
- Coming Soon
 $315,000Coming Soon3 beds 1 baths
$315,000Coming Soon3 beds 1 baths445 Dennett Rd, OAKLAND, MD 21550
MLS# MDGA2010514Listed by: RAILEY REALTY, INC. - New
 $1,800,000Active4 beds 6 baths5,117 sq. ft.
$1,800,000Active4 beds 6 baths5,117 sq. ft.3893 Underwood Rd, OAKLAND, MD 21550
MLS# MDGA2010508Listed by: CUSTER REALTY & AUCTION - New
 $1,749,000Active5 beds 4 baths3,200 sq. ft.
$1,749,000Active5 beds 4 baths3,200 sq. ft.1567 Pergin Farm Rd, OAKLAND, MD 21550
MLS# MDGA2010498Listed by: RAILEY REALTY, INC. - New
 $2,600,000Active5 beds 6 baths5,141 sq. ft.
$2,600,000Active5 beds 6 baths5,141 sq. ft.273 Glendale Rd, OAKLAND, MD 21550
MLS# MDGA2010494Listed by: TAYLOR MADE DEEP CREEK VACATIONS & SALES - New
 $20,000Active0.24 Acres
$20,000Active0.24 AcresWeber Ct, OAKLAND, MD 21550
MLS# MDGA2010480Listed by: LAKE HOMES REALTY, LLC - New
 $50,000Active5.5 Acres
$50,000Active5.5 Acres5.5 Acres Lakeford Road, OAKLAND, MD 21550
MLS# MDGA2010478Listed by: RAILEY REALTY, INC. - New
 $865,000Active4 beds 5 baths2,970 sq. ft.
$865,000Active4 beds 5 baths2,970 sq. ft.1909 Pysell Crosscut Rd, OAKLAND, MD 21550
MLS# MDGA2010462Listed by: RAILEY REALTY, INC. - New
 $45,000Active1.86 Acres
$45,000Active1.86 Acres790 Shady Dell Rd, OAKLAND, MD 21550
MLS# MDGA2010470Listed by: TAYLOR MADE DEEP CREEK VACATIONS & SALES - New
 $279,900Active3.32 Acres
$279,900Active3.32 Acres0 Lake Shore Drive, OAKLAND, MD 21550
MLS# MDGA2010464Listed by: THE MIKE HAYWOOD GROUP
