197 Black Angus Dr, OAKLAND, MD 21550
Local realty services provided by:ERA OakCrest Realty, Inc.
Listed by:bill g weissgerber jr.
Office:railey realty, inc.
MLS#:MDGA2010306
Source:BRIGHTMLS
Price summary
- Price:$2,600,000
- Price per sq. ft.:$625.6
- Monthly HOA dues:$54.17
About this home
A one of a kind lakefront retreat overlooking a beautiful cove in the peaceful Pergin Farm community at Deep Creek Lake. Situated at the end of a quiet lane, the completely updated 5 bedroom 4.5 bath cottage style home with 200' of prime frontage at the end of private lane.
The impressive cottage style residence offers an inviting open main level living area with a fabulous kitchen, beautiful wood burning fireplace, 3 suites and direct access to an expansive deck with a hot tub that has been built into the deck surface. The lower level offers two additional suites and a relaxing lakeside family room.
Enjoy the fire pit area overlooking the beautiful cove or take a walk on over 3 miles of private roads throughout the community.
A complete listing of all the property upgrades is available in the property document section.
The adjoining property with guest cottage and tennis court may be purchased as a package with the subject or sold separately.
The subject property was considered one of the best spots in Pergin Farm when it was developed by Perry and Virginia Smith approximately 50 years ago. Perry and his wife carefully developed Pergin Farm with a commitment to limiting development and protecting the natural beauty the area offered. The majority of the homesites created are larger than most of the lots created in other sections of the lake. Perry's daughter Randee and her husband Mark have continued protecting Pergin Farm from over development with their responsible stewardship of the remaining lands that they continue to hold.
Not long ago, the Pergin Farm homeowners modified the subdivision to end short term vacation rentals adding to the attraction of the community. More recently high speed internet was brought to the community. The roads within the subdivision have remained private and offer the ideal environment for walking biking or even hiking.
Contact an agent
Home facts
- Year built:1975
- Listing ID #:MDGA2010306
- Added:13 day(s) ago
- Updated:September 17, 2025 at 01:47 PM
Rooms and interior
- Bedrooms:5
- Total bathrooms:4
- Full bathrooms:3
- Half bathrooms:1
- Living area:4,156 sq. ft.
Heating and cooling
- Cooling:Ceiling Fan(s), Central A/C, Ductless/Mini-Split
- Heating:Electric, Forced Air, Heat Pump(s)
Structure and exterior
- Roof:Shake
- Year built:1975
- Building area:4,156 sq. ft.
- Lot area:2.15 Acres
Schools
- High school:SOUTHERN GARRETT
- Middle school:SOUTHERN MIDDLE
- Elementary school:BROADFORD
Utilities
- Water:Well
- Sewer:On Site Septic
Finances and disclosures
- Price:$2,600,000
- Price per sq. ft.:$625.6
- Tax amount:$26,896 (2025)
New listings near 197 Black Angus Dr
- New
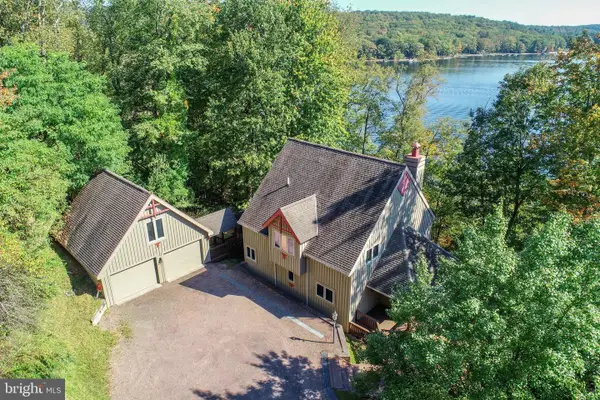 $1,599,000Active5 beds 3 baths2,826 sq. ft.
$1,599,000Active5 beds 3 baths2,826 sq. ft.336 Paradise Hts, OAKLAND, MD 21550
MLS# MDGA2010378Listed by: RAILEY REALTY, INC. - New
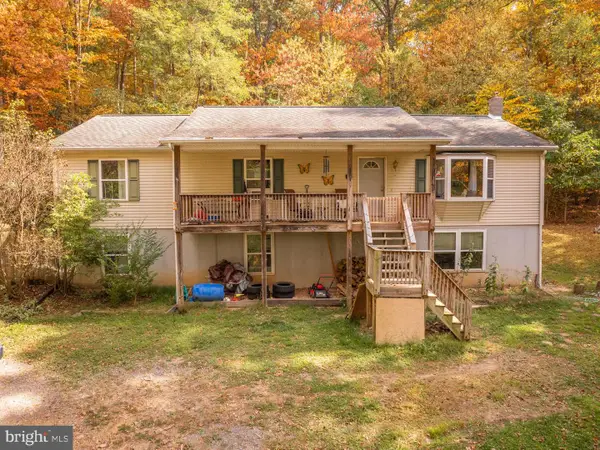 $215,000Active3 beds 2 baths1,456 sq. ft.
$215,000Active3 beds 2 baths1,456 sq. ft.1256 Boiling Spring Rd, OAKLAND, MD 21550
MLS# MDGA2010416Listed by: TAYLOR MADE DEEP CREEK VACATIONS & SALES 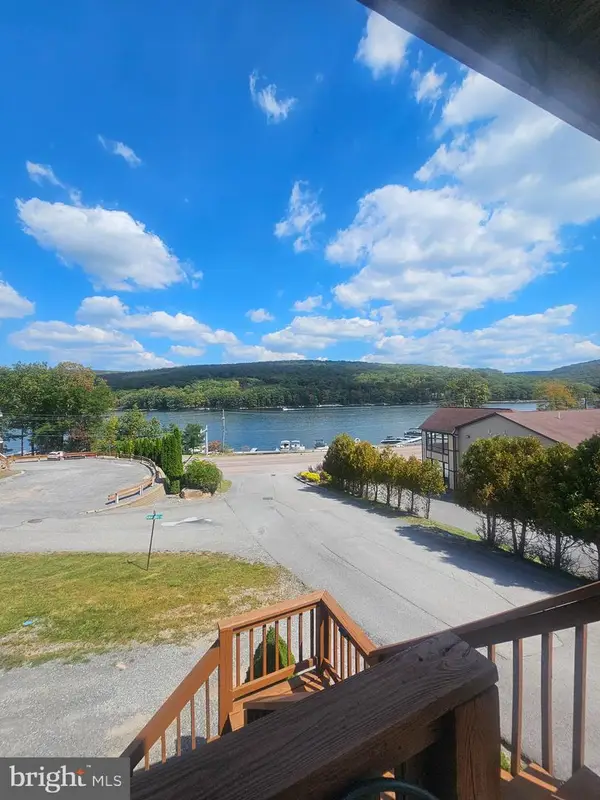 $260,000Pending2 beds 1 baths520 sq. ft.
$260,000Pending2 beds 1 baths520 sq. ft.36 Jeffrey Ln #6a, OAKLAND, MD 21550
MLS# MDGA2010406Listed by: LAKE HOMES REALTY, LLC- New
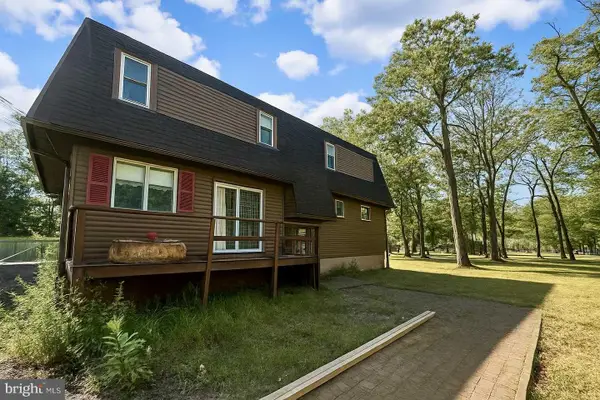 $170,000Active4 beds 3 baths2,288 sq. ft.
$170,000Active4 beds 3 baths2,288 sq. ft.306 Shady Acre Ln, OAKLAND, MD 21550
MLS# MDGA2010414Listed by: LAKE HOMES REALTY, LLC - Coming Soon
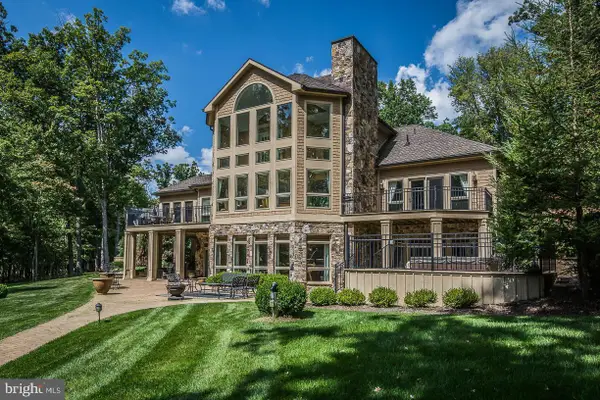 $3,600,000Coming Soon7 beds 7 baths
$3,600,000Coming Soon7 beds 7 baths870 Holy Cross Dr, OAKLAND, MD 21550
MLS# MDGA2010368Listed by: RAILEY REALTY, INC. 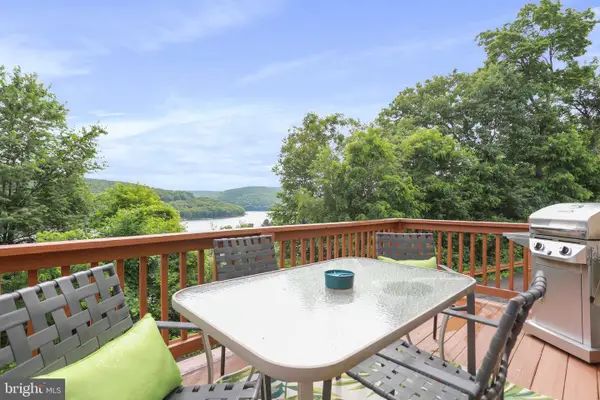 $475,000Pending3 beds 4 baths1,820 sq. ft.
$475,000Pending3 beds 4 baths1,820 sq. ft.118 Roman Ridge Rd, OAKLAND, MD 21550
MLS# MDGA2010410Listed by: THE KW COLLECTIVE- New
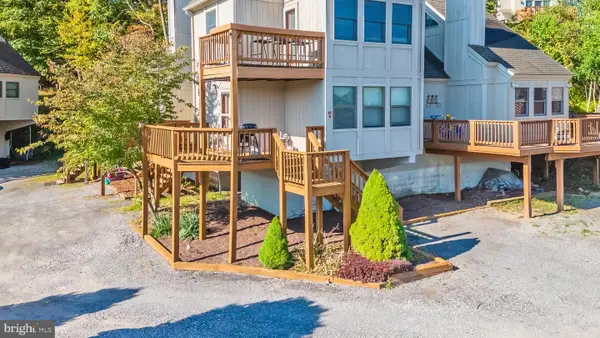 $250,000Active2 beds 1 baths660 sq. ft.
$250,000Active2 beds 1 baths660 sq. ft.157 Jeffrey Ln #21a, OAKLAND, MD 21550
MLS# MDGA2010398Listed by: TAYLOR MADE DEEP CREEK VACATIONS & SALES - New
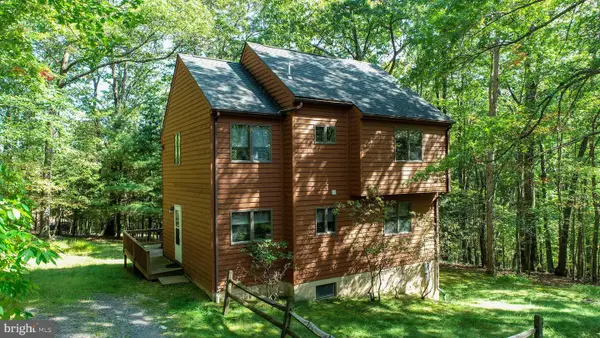 $585,000Active3 beds 2 baths2,176 sq. ft.
$585,000Active3 beds 2 baths2,176 sq. ft.72 Cliff Dr, OAKLAND, MD 21550
MLS# MDGA2010408Listed by: RAILEY REALTY, INC. - New
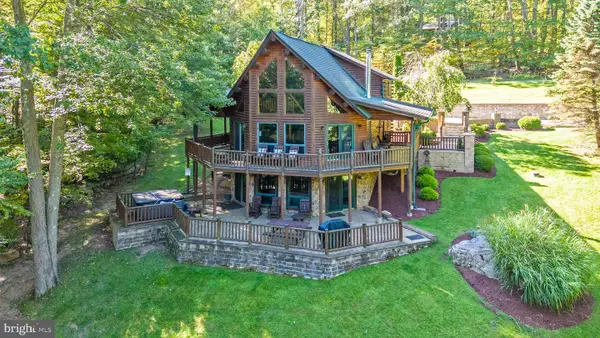 $950,000Active5 beds 3 baths3,492 sq. ft.
$950,000Active5 beds 3 baths3,492 sq. ft.78 Mountainside Ct, OAKLAND, MD 21550
MLS# MDGA2010390Listed by: TAYLOR MADE DEEP CREEK VACATIONS & SALES - New
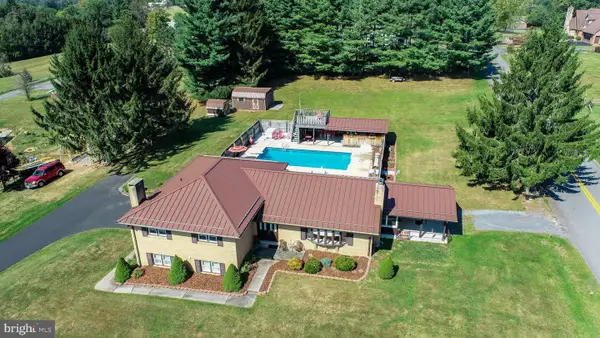 $474,900Active4 beds 3 baths3,159 sq. ft.
$474,900Active4 beds 3 baths3,159 sq. ft.220 N 11th St, OAKLAND, MD 21550
MLS# MDGA2010396Listed by: RAILEY REALTY, INC.
