220 N 11th St, OAKLAND, MD 21550
Local realty services provided by:ERA Martin Associates
220 N 11th St,OAKLAND, MD 21550
$474,900
- 4 Beds
- 3 Baths
- 3,159 sq. ft.
- Single family
- Active
Listed by:justin d liller
Office:railey realty, inc.
MLS#:MDGA2010396
Source:BRIGHTMLS
Price summary
- Price:$474,900
- Price per sq. ft.:$150.33
About this home
This charming traditional home in the desirable West Oakland area offers a perfect blend of comfort and style, while being close to schools and the hospital. With 4 spacious bedrooms and 2.5 bathrooms including a large primary suite, the layout is designed for both relaxation and entertaining. The inviting living area features a cozy brick fireplace, creating a warm ambiance for gatherings. The fully finished basement provides additional living space with convenient garage access. Step outside to enjoy your own personal oasis, complete with a fenced in-ground pool, kitchenette pool house, and a lovely roof deck that boasts stunning mountain views. The expansive lot of nearly an acre offers plenty of room for outdoor activities and gardening. Additional highlights include hardwood and carpeted flooring throughout, a traditional floor plan, and multiple patios and porches for enjoying the serene surroundings. With ample parking, including a driveway and attached garage, this home is ready to welcome you. Experience the perfect blend of indoor comfort and outdoor beauty in this exceptional property!
Contact an agent
Home facts
- Year built:1972
- Listing ID #:MDGA2010396
- Added:4 day(s) ago
- Updated:September 17, 2025 at 01:47 PM
Rooms and interior
- Bedrooms:4
- Total bathrooms:3
- Full bathrooms:2
- Half bathrooms:1
- Living area:3,159 sq. ft.
Heating and cooling
- Heating:Ceiling, Electric, Natural Gas, Space Heater
Structure and exterior
- Roof:Metal
- Year built:1972
- Building area:3,159 sq. ft.
- Lot area:0.97 Acres
Schools
- High school:SOUTHERN GARRETT HIGH
- Elementary school:BROADFORD
Utilities
- Water:Public
- Sewer:Public Sewer
Finances and disclosures
- Price:$474,900
- Price per sq. ft.:$150.33
- Tax amount:$2,609 (2025)
New listings near 220 N 11th St
- New
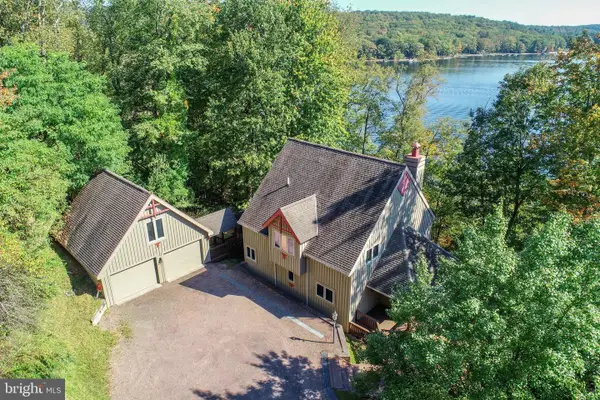 $1,599,000Active5 beds 3 baths2,826 sq. ft.
$1,599,000Active5 beds 3 baths2,826 sq. ft.336 Paradise Hts, OAKLAND, MD 21550
MLS# MDGA2010378Listed by: RAILEY REALTY, INC. - New
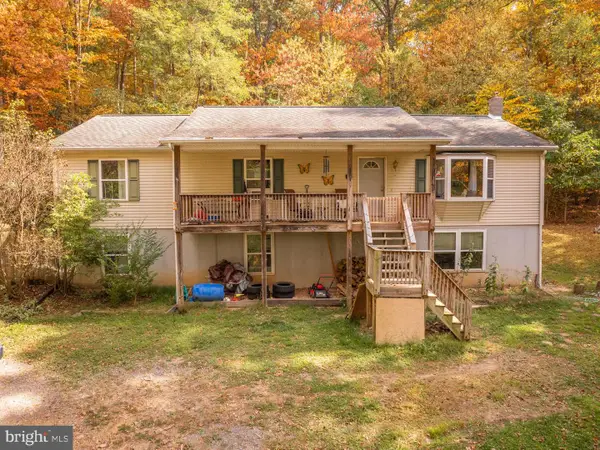 $215,000Active3 beds 2 baths1,456 sq. ft.
$215,000Active3 beds 2 baths1,456 sq. ft.1256 Boiling Spring Rd, OAKLAND, MD 21550
MLS# MDGA2010416Listed by: TAYLOR MADE DEEP CREEK VACATIONS & SALES 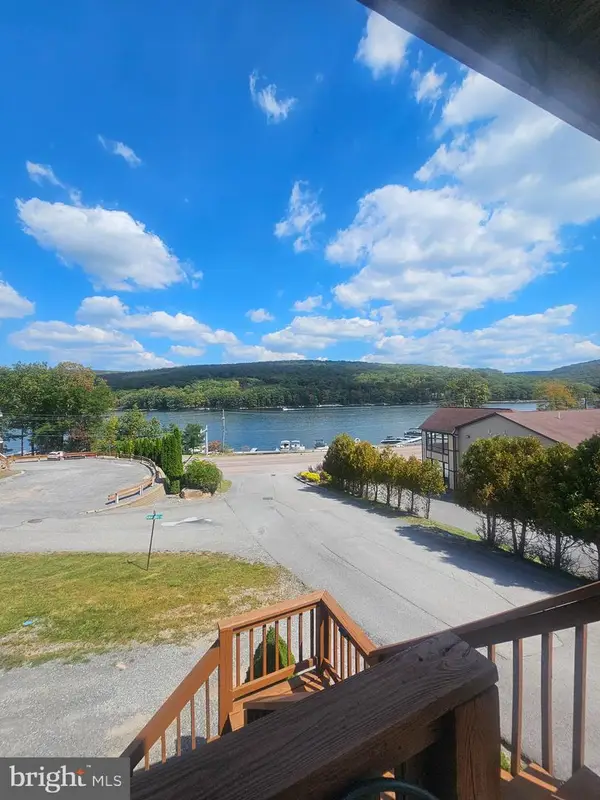 $260,000Pending2 beds 1 baths520 sq. ft.
$260,000Pending2 beds 1 baths520 sq. ft.36 Jeffrey Ln #6a, OAKLAND, MD 21550
MLS# MDGA2010406Listed by: LAKE HOMES REALTY, LLC- New
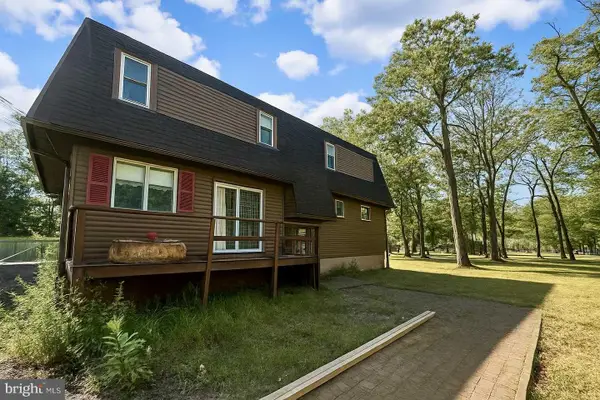 $170,000Active4 beds 3 baths2,288 sq. ft.
$170,000Active4 beds 3 baths2,288 sq. ft.306 Shady Acre Ln, OAKLAND, MD 21550
MLS# MDGA2010414Listed by: LAKE HOMES REALTY, LLC - Coming Soon
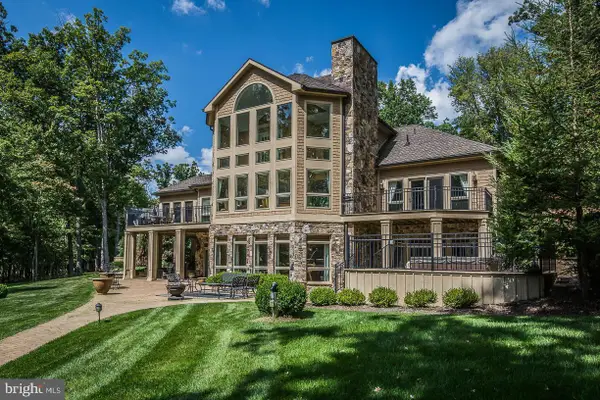 $3,600,000Coming Soon7 beds 7 baths
$3,600,000Coming Soon7 beds 7 baths870 Holy Cross Dr, OAKLAND, MD 21550
MLS# MDGA2010368Listed by: RAILEY REALTY, INC. 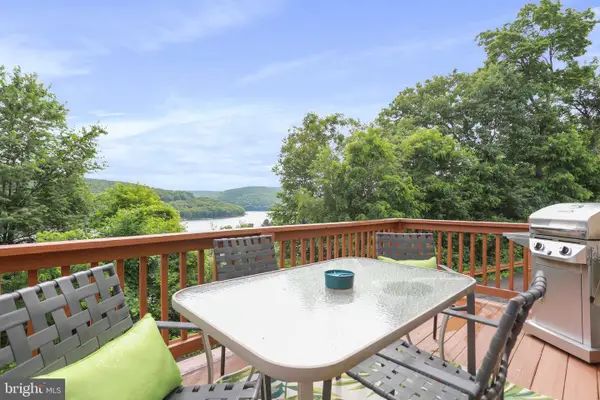 $475,000Pending3 beds 4 baths1,820 sq. ft.
$475,000Pending3 beds 4 baths1,820 sq. ft.118 Roman Ridge Rd, OAKLAND, MD 21550
MLS# MDGA2010410Listed by: THE KW COLLECTIVE- New
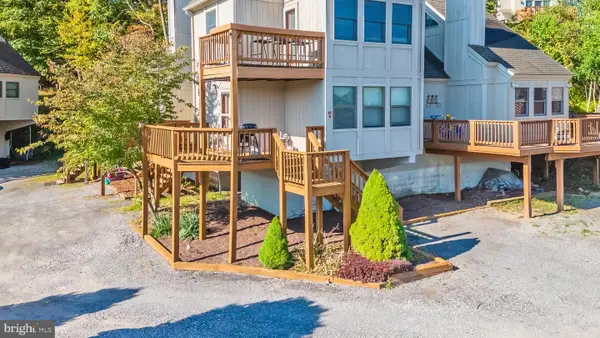 $250,000Active2 beds 1 baths660 sq. ft.
$250,000Active2 beds 1 baths660 sq. ft.157 Jeffrey Ln #21a, OAKLAND, MD 21550
MLS# MDGA2010398Listed by: TAYLOR MADE DEEP CREEK VACATIONS & SALES - New
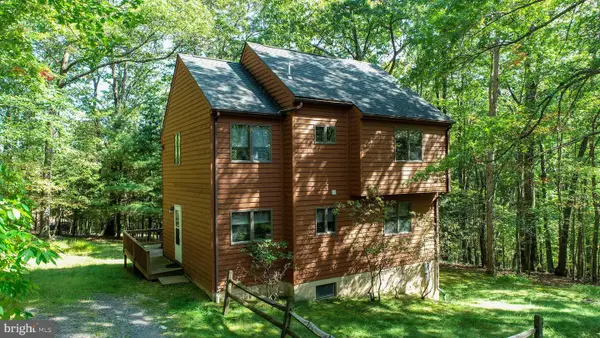 $585,000Active3 beds 2 baths2,176 sq. ft.
$585,000Active3 beds 2 baths2,176 sq. ft.72 Cliff Dr, OAKLAND, MD 21550
MLS# MDGA2010408Listed by: RAILEY REALTY, INC. - New
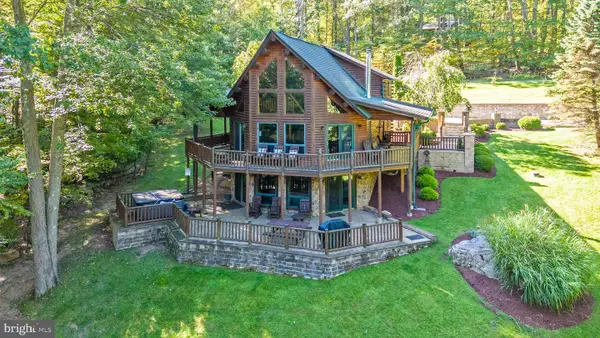 $950,000Active5 beds 3 baths3,492 sq. ft.
$950,000Active5 beds 3 baths3,492 sq. ft.78 Mountainside Ct, OAKLAND, MD 21550
MLS# MDGA2010390Listed by: TAYLOR MADE DEEP CREEK VACATIONS & SALES
