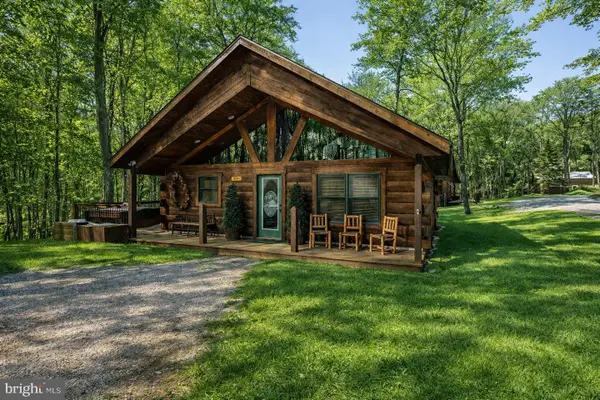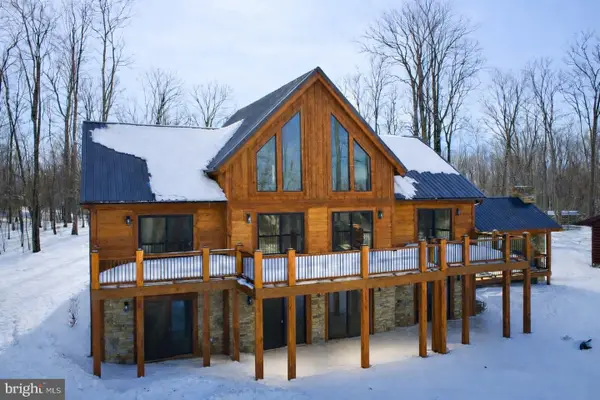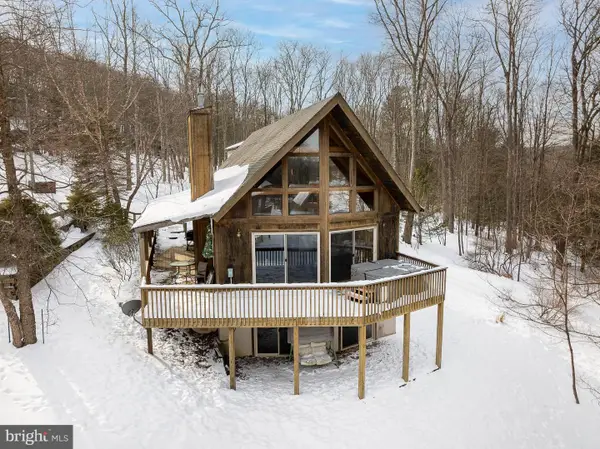5024 Cranesville Rd, Oakland, MD 21550
Local realty services provided by:ERA OakCrest Realty, Inc.
5024 Cranesville Rd,Oakland, MD 21550
$399,000
- 3 Beds
- 3 Baths
- 2,128 sq. ft.
- Single family
- Active
Listed by: richard b orr, nina a beitzel
Office: railey realty, inc.
MLS#:MDGA2010510
Source:BRIGHTMLS
Price summary
- Price:$399,000
- Price per sq. ft.:$187.5
About this home
Just Reduced!! Charming 3-Bedroom Home with Scenic Mountain & Valley Views. Nestled on a 1.68-acre hillside in a beautiful conservation area, this 3-bedroom, 2.5-bath home combines natural charm with modern comfort. The native stone exterior and peaceful setting set the tone for this inviting residence.
Inside, the main level features a spacious primary suite with a jetted tub, double vanity, and shower, a separate dining area, and a cozy family room. The kitchen opens to the back deck—perfect for summertime dining while enjoying the views. Upstairs, you’ll find a media room and two additional bedrooms that share a full bathroom. The full unfinished basement offers excellent storage or the opportunity to expand with a recreation room. Practical features include an attached 2-car garage, plus a detached garage for additional vehicles, workshop space, or equipment. The home is heated by efficient propane hot water baseboard heat, ensuring comfort in all seasons. Estate Sale sold "As Is"
Contact an agent
Home facts
- Year built:1996
- Listing ID #:MDGA2010510
- Added:136 day(s) ago
- Updated:February 17, 2026 at 02:35 PM
Rooms and interior
- Bedrooms:3
- Total bathrooms:3
- Full bathrooms:2
- Half bathrooms:1
- Living area:2,128 sq. ft.
Heating and cooling
- Cooling:Attic Fan, Ceiling Fan(s)
- Heating:Baseboard - Hot Water, Propane - Leased
Structure and exterior
- Roof:Shingle
- Year built:1996
- Building area:2,128 sq. ft.
- Lot area:1.68 Acres
Utilities
- Water:Well
- Sewer:Septic Exists
Finances and disclosures
- Price:$399,000
- Price per sq. ft.:$187.5
- Tax amount:$3,391 (2024)
New listings near 5024 Cranesville Rd
 $200,000Pending70 Acres
$200,000Pending70 AcresLaurel Run, OAKLAND, MD 21550
MLS# MDGA2011122Listed by: RAILEY REALTY, INC.- Coming Soon
 $4,000Coming Soon-- Acres
$4,000Coming Soon-- AcresLot 36 Fox Tail Rd, OAKLAND, MD 21550
MLS# MDGA2011162Listed by: THE KW COLLECTIVE - New
 $1,900,000Active5 beds 4 baths4,619 sq. ft.
$1,900,000Active5 beds 4 baths4,619 sq. ft.815 Chadderton School Rd, OAKLAND, MD 21550
MLS# MDGA2011092Listed by: RAILEY REALTY, INC. - New
 $359,900Active2 beds 2 baths960 sq. ft.
$359,900Active2 beds 2 baths960 sq. ft.17979 Garrett Hwy, OAKLAND, MD 21550
MLS# MDGA2011102Listed by: RAILEY REALTY, INC. - Coming Soon
 $1,087,900Coming Soon4 beds 6 baths
$1,087,900Coming Soon4 beds 6 baths52 Dam View Dr, OAKLAND, MD 21550
MLS# MDGA2011104Listed by: RAILEY REALTY, INC. - New
 $629,000Active4 beds 3 baths2,280 sq. ft.
$629,000Active4 beds 3 baths2,280 sq. ft.231 Santa Fe Trl, OAKLAND, MD 21550
MLS# MDGA2011082Listed by: TAYLOR MADE DEEP CREEK VACATIONS & SALES - Coming Soon
 $375,000Coming Soon3 beds 2 baths
$375,000Coming Soon3 beds 2 baths2173 King Wildesen Rd, OAKLAND, MD 21550
MLS# MDGA2011098Listed by: TAYLOR MADE DEEP CREEK VACATIONS & SALES - New
 $299,000Active4 beds 2 baths1,913 sq. ft.
$299,000Active4 beds 2 baths1,913 sq. ft.127 S Oakhall Dr, OAKLAND, MD 21550
MLS# MDGA2011068Listed by: RAILEY REALTY, INC.  $179,000Pending3 beds 1 baths1,350 sq. ft.
$179,000Pending3 beds 1 baths1,350 sq. ft.506 Roanoke Ave, OAKLAND, MD 21550
MLS# MDGA2011066Listed by: RAILEY REALTY, INC. $275,000Active3 beds 2 baths1,848 sq. ft.
$275,000Active3 beds 2 baths1,848 sq. ft.702 Sunshine Dr, OAKLAND, MD 21550
MLS# MDGA2011074Listed by: RAILEY REALTY, INC.

