6652 George Washington Hwy, OAKLAND, MD 21550
Local realty services provided by:ERA Valley Realty
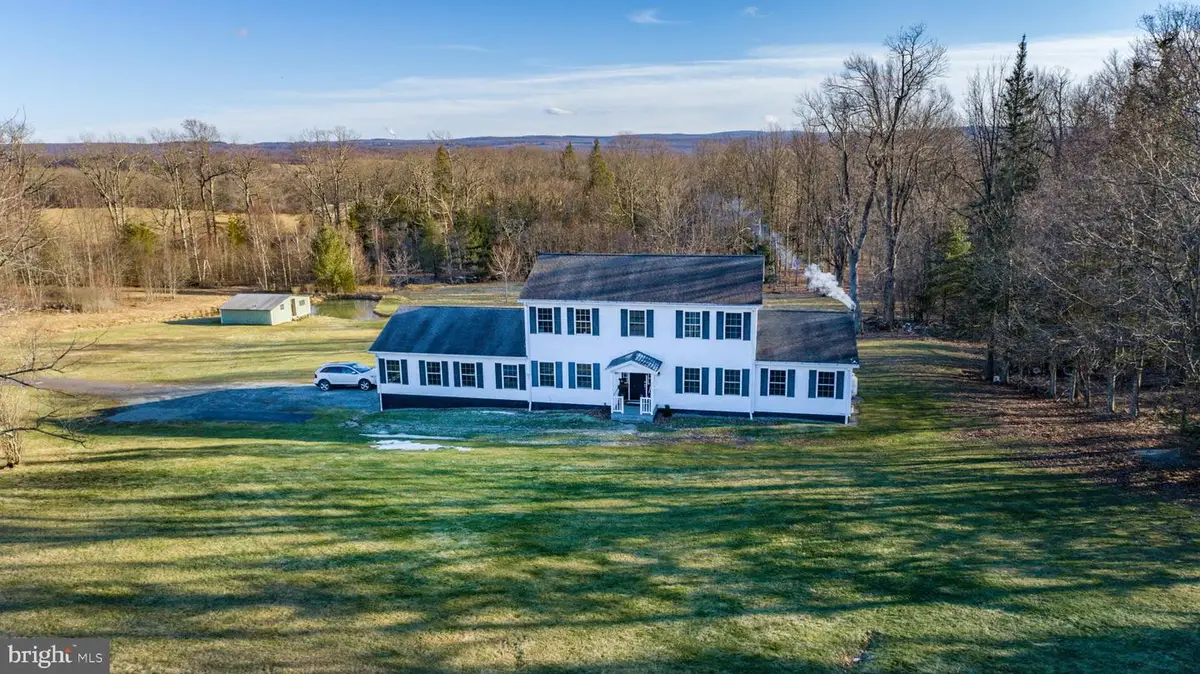


6652 George Washington Hwy,OAKLAND, MD 21550
$695,000
- 6 Beds
- 3 Baths
- 2,672 sq. ft.
- Single family
- Active
Listed by:andrew c orr
Office:railey realty, inc.
MLS#:MDGA2008742
Source:BRIGHTMLS
Price summary
- Price:$695,000
- Price per sq. ft.:$260.1
About this home
Beautiful home sitting on 35 acres, built by the current owners. Enter the main level into a grand foyer, with a lofty ceiling and beautiful chandelier. To the left is a separate dining room which leads to the large kitchen and living room. Off the living room is the primary bedroom with a huge walk-in closet and a full bathroom, including a newly installed walk-in shower. On the other side of the main level, just off the kitchen, there is a laundry room and a half bath, and the entrance to the 25 X 30, two car garage. Upstairs, there is a full bathroom and five more bedrooms ranging in size from 10’ X 10’ to 14’ X 12’. The stairs to the attic are on this level also. The attic is 52’ X 26’, and has flooring throughout so it can be used for storage. Outside, there is a large deck, a large patio with a beautiful fire pit, two chicken coops, a pond, and a combination of open fields and woods. Currently the farmer next door harvests hay from the largest field. There is also a small hunting cabin on the property, 4-wheeler trails throughout, and lots of wildlife.
Contact an agent
Home facts
- Year built:2006
- Listing Id #:MDGA2008742
- Added:208 day(s) ago
- Updated:August 18, 2025 at 02:48 PM
Rooms and interior
- Bedrooms:6
- Total bathrooms:3
- Full bathrooms:2
- Half bathrooms:1
- Living area:2,672 sq. ft.
Heating and cooling
- Cooling:Central A/C
- Heating:Baseboard - Electric, Electric, Heat Pump(s)
Structure and exterior
- Year built:2006
- Building area:2,672 sq. ft.
- Lot area:35 Acres
Utilities
- Water:Public
- Sewer:Private Septic Tank
Finances and disclosures
- Price:$695,000
- Price per sq. ft.:$260.1
- Tax amount:$2,591 (2024)
New listings near 6652 George Washington Hwy
- New
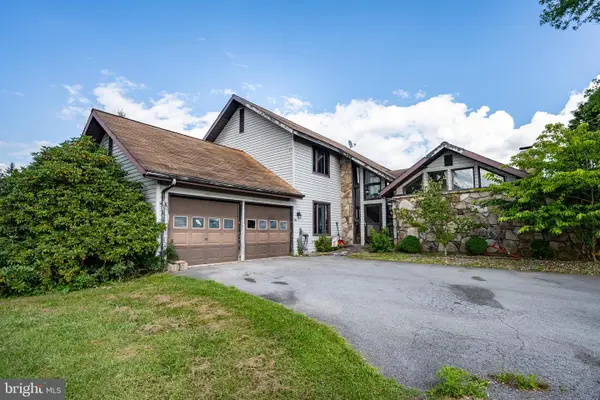 $219,000Active3 beds 3 baths1,867 sq. ft.
$219,000Active3 beds 3 baths1,867 sq. ft.88 Knoll Crest Hts, OAKLAND, MD 21550
MLS# MDGA2010230Listed by: RAILEY REALTY, INC. - New
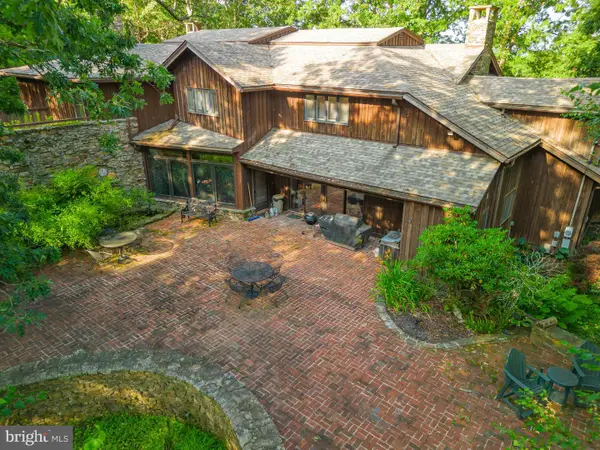 $999,999Active5 beds 6 baths8,000 sq. ft.
$999,999Active5 beds 6 baths8,000 sq. ft.1720 Pysell Crosscut Rd, OAKLAND, MD 21550
MLS# MDGA2010210Listed by: TAYLOR MADE DEEP CREEK VACATIONS & SALES - New
 $299,900Active3 beds 2 baths1,456 sq. ft.
$299,900Active3 beds 2 baths1,456 sq. ft.1256 Boiling Spring Rd, OAKLAND, MD 21550
MLS# MDGA2010222Listed by: LONG & FOSTER REAL ESTATE, INC. - New
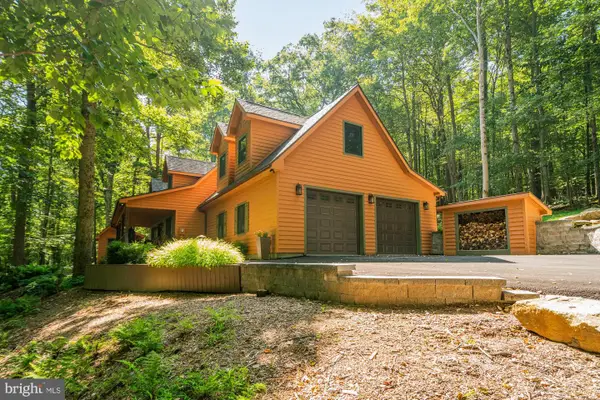 $829,000Active3 beds 3 baths1,586 sq. ft.
$829,000Active3 beds 3 baths1,586 sq. ft.425 Mountainview Dr, OAKLAND, MD 21550
MLS# MDGA2010204Listed by: TAYLOR MADE DEEP CREEK VACATIONS & SALES - New
 $110,000Active2 beds 1 baths768 sq. ft.
$110,000Active2 beds 1 baths768 sq. ft.110 W Pennington St, OAKLAND, MD 21550
MLS# MDGA2010202Listed by: TAYLOR MADE DEEP CREEK VACATIONS & SALES - New
 $710,000Active4 beds 3 baths2,664 sq. ft.
$710,000Active4 beds 3 baths2,664 sq. ft.353 Basswood Way #24, OAKLAND, MD 21550
MLS# MDGA2010196Listed by: RAILEY REALTY, INC.  $190,000Active3 beds 2 baths1,718 sq. ft.
$190,000Active3 beds 2 baths1,718 sq. ft.1101 Wheeling, OAKLAND, MD 21550
MLS# MDGA2010192Listed by: LONG & FOSTER REAL ESTATE, INC. $3,500Active0.51 Acres
$3,500Active0.51 AcresLot 27 Stool Rock Rd, OAKLAND, MD 21550
MLS# MDGA2010188Listed by: TAYLOR MADE DEEP CREEK VACATIONS & SALES $589,000Active4 beds 3 baths2,700 sq. ft.
$589,000Active4 beds 3 baths2,700 sq. ft.16 Silver Ridge Ct #41/2, OAKLAND, MD 21550
MLS# MDGA2010190Listed by: RAILEY REALTY, INC.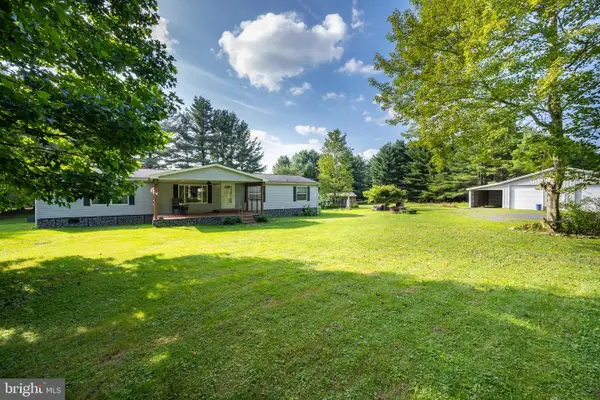 $295,000Pending3 beds 2 baths1,664 sq. ft.
$295,000Pending3 beds 2 baths1,664 sq. ft.122 Earl Hauser Rd, OAKLAND, MD 21550
MLS# MDGA2010158Listed by: RAILEY REALTY, INC.

