111 76th St #401, Ocean City, MD 21842
Local realty services provided by:O'BRIEN REALTY ERA POWERED
111 76th St #401,Ocean City, MD 21842
$1,150,000
- 4 Beds
- 5 Baths
- 3,506 sq. ft.
- Condominium
- Pending
Listed by: candi noyes, michael j. noyes
Office: coldwell banker realty
MLS#:MDWO2032334
Source:BRIGHTMLS
Price summary
- Price:$1,150,000
- Price per sq. ft.:$328.01
About this home
CLICK ON THE MOVIE PROJECTOR ICON FOR A GREAT VIRTUAL TOUR OF THIS PROPERTY. Welcome to this luxurious custom condo at Bay One Penthouse #401. This is a rare opportunity to own one of Ocean City’s most impressive top-floor residences. This expansive 4-bedroom, 4.5-bath luxury condo boasts over 3,500 square feet of Coastal living space, with every detail designed for comfort, style, and unforgettable views. Located in mid-town only 3 short blocks to the Ocean and close to Rte 90 bridge for easy ingress and egress to and from Ocean City. Take the private elevator directly to your exclusive unit and step into a breathtaking open-concept living area with, crown molding, vaulted wood ceilings, exposed beams, and floor-to-ceiling windows that capture panoramic bay and ocean views. Whether you're entertaining guests or enjoying a quiet evening, the dual gas fireplaces in both the living room and primary suite add warmth and elegance for year ‘round living. Each of the four spacious bedrooms features stunning bay views, walk-in closets, and beautifully appointed baths. A separate private-entry guest suite offers added flexibility and privacy for guests or remote office. The gourmet kitchen is a chef’s dream, featuring, stainless steel appliances, beautiful Quartz countertops, replaced throughout the penthouse unit, including the bathrooms. Designer cabinetry, extra pantry, and a large breakfast bar with plenty of seating. The adjacent wet bar with refrigerator and ice maker makes hosting guests a breeze. Full size laundry room with oversized capacity washer and dryer. Upgraded flooring, window treatments and ceiling fans.
Additional highlights include:
• Two large private balconies offering spectacular sunsets and ocean views.
• Custom lighting, upgraded flooring, and whirlpool tub in Master bathroom
• Community amenities: large outdoor pool and sun deck, private fitness center, and just steps to the beach
• The building is well managed and well maintained.
• Reserve studies have been completed, assessment to build reserve fund has been paid by Seller
•Remodeled and meticulously maintained since purchase.
This is more than a home—it’s a lifestyle. Bay One #401 delivers the rare combination of size, location, luxury, making this property one of a kind. The midtown location is convenient to shopping, entertainment, restaurants and the beach. Private covered parking for cars with plenty of off-street free parking. Call us today for your private visit to 401 Bay One!
Contact an agent
Home facts
- Year built:2005
- Listing ID #:MDWO2032334
- Added:140 day(s) ago
- Updated:December 17, 2025 at 10:50 AM
Rooms and interior
- Bedrooms:4
- Total bathrooms:5
- Full bathrooms:4
- Half bathrooms:1
- Living area:3,506 sq. ft.
Heating and cooling
- Cooling:Ceiling Fan(s), Central A/C, Heat Pump(s), Zoned
- Heating:Central, Electric, Heat Pump - Electric BackUp, Heat Pump(s)
Structure and exterior
- Roof:Built-Up
- Year built:2005
- Building area:3,506 sq. ft.
Utilities
- Water:Public
- Sewer:No Septic System
Finances and disclosures
- Price:$1,150,000
- Price per sq. ft.:$328.01
- Tax amount:$9,557 (2024)
New listings near 111 76th St #401
- New
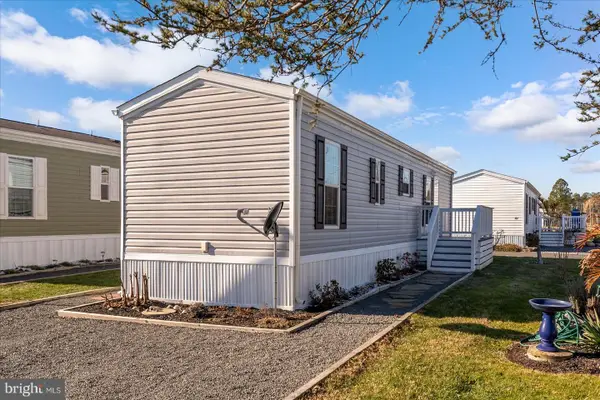 $186,750Active1 beds 1 baths672 sq. ft.
$186,750Active1 beds 1 baths672 sq. ft.12346 Old Bridge Rd #112, OCEAN CITY, MD 21842
MLS# MDWO2035208Listed by: COASTAL LIFE REALTY GROUP LLC - New
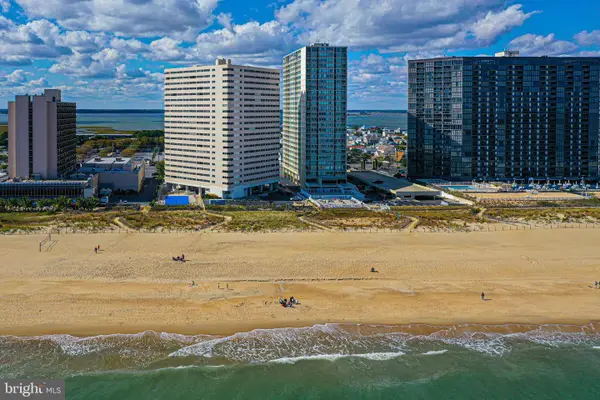 $585,000Active3 beds 3 baths1,282 sq. ft.
$585,000Active3 beds 3 baths1,282 sq. ft.10300 Coastal Hwy #1610, OCEAN CITY, MD 21842
MLS# MDWO2035290Listed by: LONG & FOSTER REAL ESTATE, INC. - New
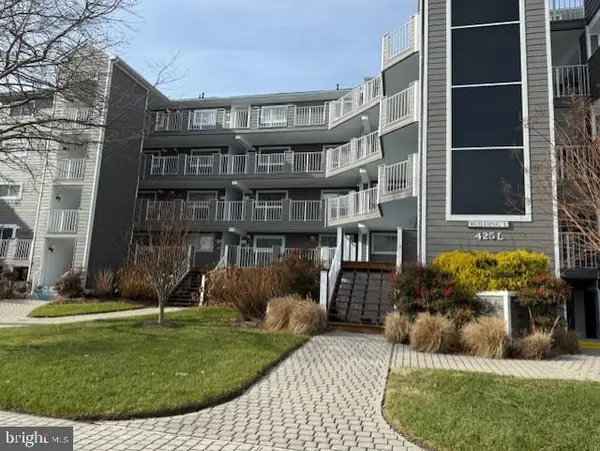 $625,000Active2 beds 2 baths987 sq. ft.
$625,000Active2 beds 2 baths987 sq. ft.425 14th St #203 L, OCEAN CITY, MD 21842
MLS# MDWO2035298Listed by: HOLIDAY REAL ESTATE - Coming Soon
 $799,000Coming Soon3 beds 2 baths
$799,000Coming Soon3 beds 2 baths124 75th St #102, OCEAN CITY, MD 21842
MLS# MDWO2035288Listed by: COLDWELL BANKER REALTY - New
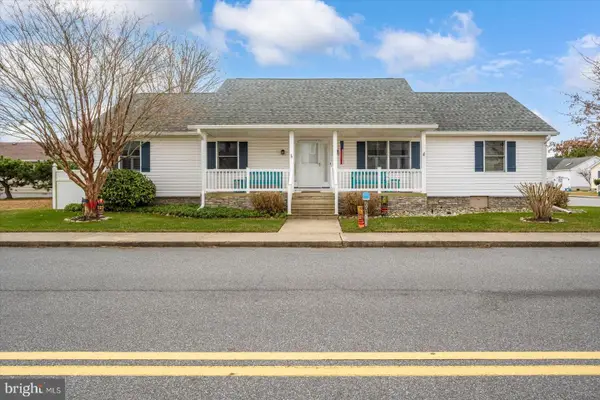 $599,900Active3 beds 3 baths1,792 sq. ft.
$599,900Active3 beds 3 baths1,792 sq. ft.603 139th St, OCEAN CITY, MD 21842
MLS# MDWO2035240Listed by: KELLER WILLIAMS REALTY DELMARVA - New
 $185,000Active-- beds 1 baths376 sq. ft.
$185,000Active-- beds 1 baths376 sq. ft.202 32nd St #210, OCEAN CITY, MD 21842
MLS# MDWO2035148Listed by: COMPASS - Coming Soon
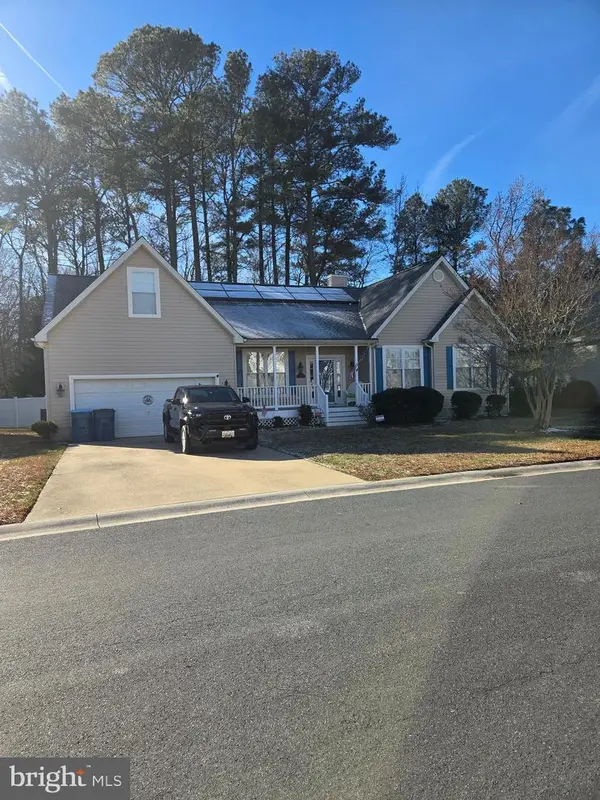 $585,000Coming Soon4 beds 2 baths
$585,000Coming Soon4 beds 2 baths12641 Whisper Trace Dr, OCEAN CITY, MD 21842
MLS# MDWO2035276Listed by: COASTAL LIFE REALTY GROUP LLC - Coming Soon
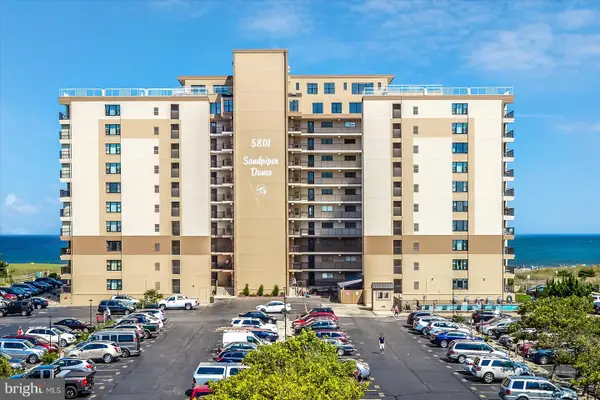 $549,000Coming Soon2 beds 2 baths
$549,000Coming Soon2 beds 2 baths5801 Atlantic Ave #101, OCEAN CITY, MD 21842
MLS# MDWO2035198Listed by: COASTAL LIFE REALTY GROUP LLC - New
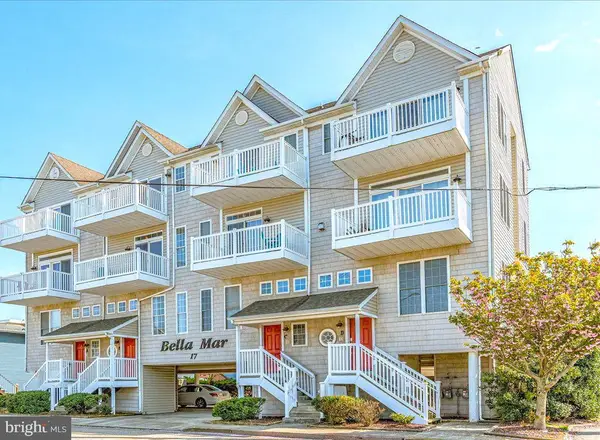 $750,000Active4 beds 3 baths1,620 sq. ft.
$750,000Active4 beds 3 baths1,620 sq. ft.17 78th St #d, OCEAN CITY, MD 21842
MLS# MDWO2035228Listed by: MARY MCCRACKEN REALTY, INC - New
 $475,000Active2 beds 2 baths947 sq. ft.
$475,000Active2 beds 2 baths947 sq. ft.4 84th St #18, OCEAN CITY, MD 21842
MLS# MDWO2035232Listed by: BERKSHIRE HATHAWAY HOMESERVICES PENFED REALTY - OP
