11100 Coastal Hwy #304, Ocean City, MD 21842
Local realty services provided by:ERA Valley Realty
11100 Coastal Hwy #304,Ocean City, MD 21842
$655,000
- 2 Beds
- 2 Baths
- 1,104 sq. ft.
- Condominium
- Active
Listed by: cindy purcell
Office: re/max advantage realty
MLS#:MDWO2033182
Source:BRIGHTMLS
Price summary
- Price:$655,000
- Price per sq. ft.:$593.3
About this home
Step into panoramic views and modern comfort with this spacious 2-bedroom, 2-bath oceanfront condo in one of Ocean City’s most desirable buildings. A private balcony off the primary suite, a full-length oceanfront balcony off the living room, and an additional bayside balcony set this home apart—offering both sunrise and sunset views. Inside, enjoy a beautifully updated kitchen with granite countertops, and sleek cabinetry. Both bathrooms have been tastefully remodeled, and the large bedrooms provide plenty of room for family and guests. With open, light-filled living spaces and generous square footage, this condo is designed for relaxation and entertaining. The building delivers amenities including three elevators, a fitness center, game room, updated lobby, on-site management, and an expansive oceanfront deck with direct beach access. An outdoor oceanfront pool is also planned, with construction expected to start soon. Conveniently located at 111th Street, you’ll be just steps from grocery stores, restaurants, shopping, and local entertainment. Whether you’re seeking a year-round residence, investment property, or vacation retreat, this condo offers a perfect blend of location, style, and resort-style amenities. Don't miss this opportunity for coastal living at its best!
Contact an agent
Home facts
- Year built:1974
- Listing ID #:MDWO2033182
- Added:103 day(s) ago
- Updated:December 19, 2025 at 02:46 PM
Rooms and interior
- Bedrooms:2
- Total bathrooms:2
- Full bathrooms:2
- Living area:1,104 sq. ft.
Heating and cooling
- Cooling:Ceiling Fan(s), Central A/C
- Heating:Electric, Heat Pump(s)
Structure and exterior
- Year built:1974
- Building area:1,104 sq. ft.
Schools
- High school:STEPHEN DECATUR
Utilities
- Water:Public
- Sewer:Public Sewer
Finances and disclosures
- Price:$655,000
- Price per sq. ft.:$593.3
- Tax amount:$5,768 (2024)
New listings near 11100 Coastal Hwy #304
- New
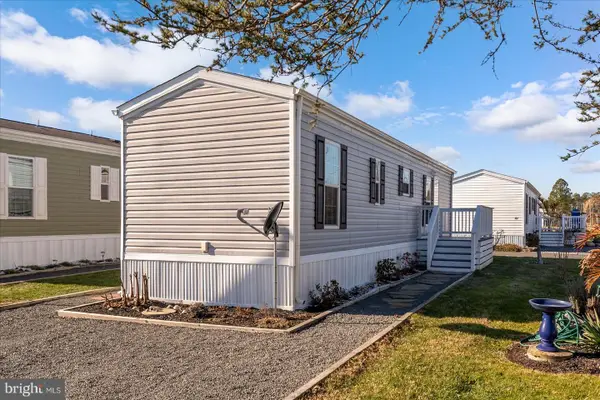 $186,750Active1 beds 1 baths672 sq. ft.
$186,750Active1 beds 1 baths672 sq. ft.12346 Old Bridge Rd #112, OCEAN CITY, MD 21842
MLS# MDWO2035208Listed by: COASTAL LIFE REALTY GROUP LLC - New
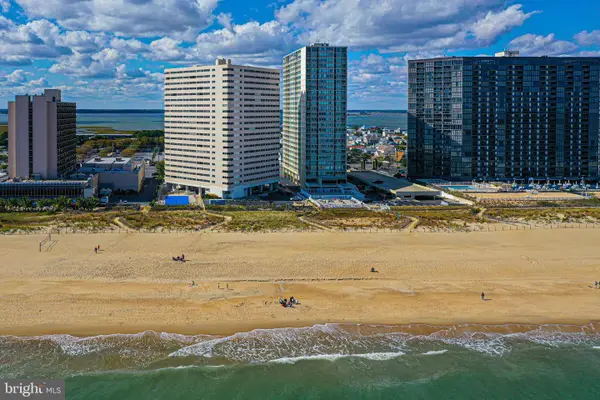 $585,000Active3 beds 3 baths1,282 sq. ft.
$585,000Active3 beds 3 baths1,282 sq. ft.10300 Coastal Hwy #1610, OCEAN CITY, MD 21842
MLS# MDWO2035290Listed by: LONG & FOSTER REAL ESTATE, INC. - New
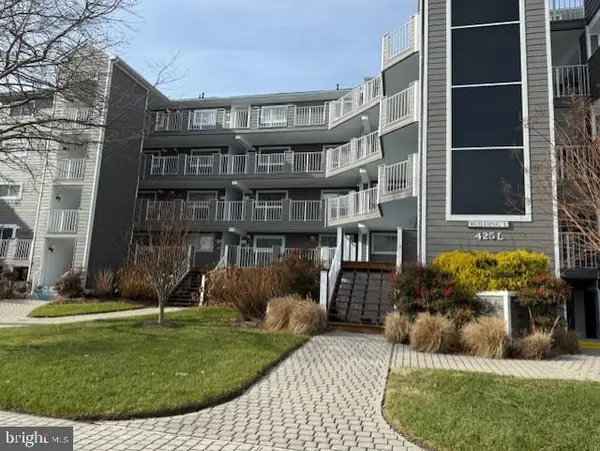 $625,000Active2 beds 2 baths987 sq. ft.
$625,000Active2 beds 2 baths987 sq. ft.425 14th St #203 L, OCEAN CITY, MD 21842
MLS# MDWO2035298Listed by: HOLIDAY REAL ESTATE - Coming Soon
 $799,000Coming Soon3 beds 2 baths
$799,000Coming Soon3 beds 2 baths124 75th St #102, OCEAN CITY, MD 21842
MLS# MDWO2035288Listed by: COLDWELL BANKER REALTY - New
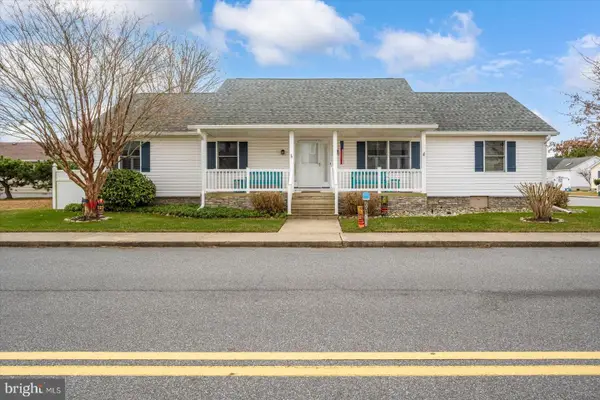 $599,900Active3 beds 3 baths1,792 sq. ft.
$599,900Active3 beds 3 baths1,792 sq. ft.603 139th St, OCEAN CITY, MD 21842
MLS# MDWO2035240Listed by: KELLER WILLIAMS REALTY DELMARVA - New
 $185,000Active-- beds 1 baths376 sq. ft.
$185,000Active-- beds 1 baths376 sq. ft.202 32nd St #210, OCEAN CITY, MD 21842
MLS# MDWO2035148Listed by: COMPASS - Coming Soon
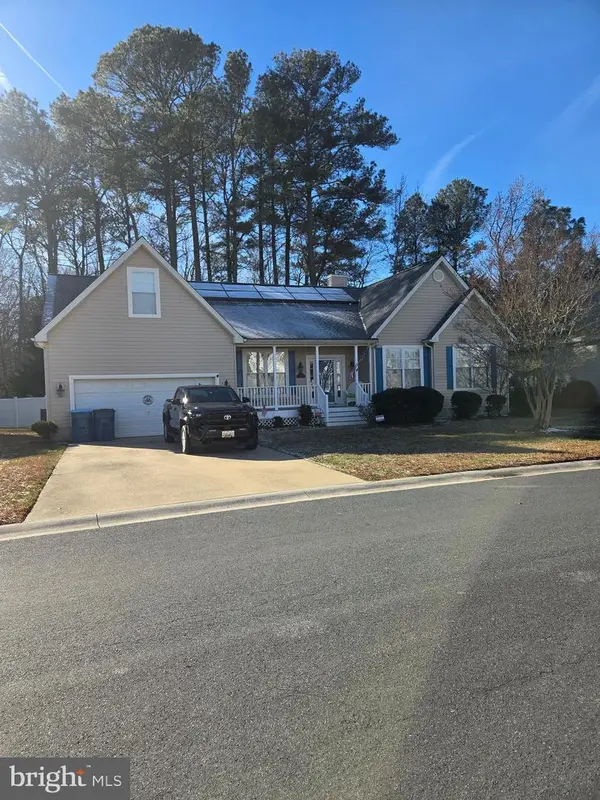 $585,000Coming Soon4 beds 2 baths
$585,000Coming Soon4 beds 2 baths12641 Whisper Trace Dr, OCEAN CITY, MD 21842
MLS# MDWO2035276Listed by: COASTAL LIFE REALTY GROUP LLC - Coming Soon
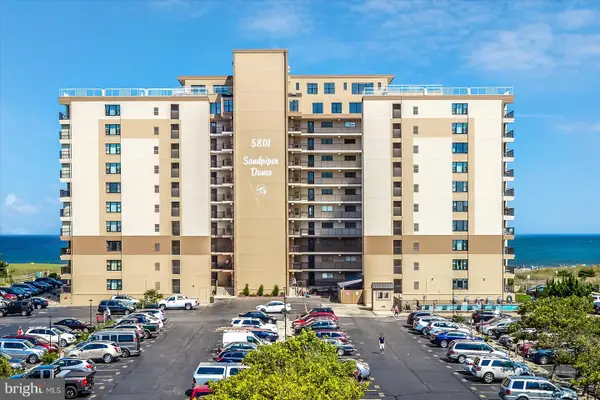 $549,000Coming Soon2 beds 2 baths
$549,000Coming Soon2 beds 2 baths5801 Atlantic Ave #101, OCEAN CITY, MD 21842
MLS# MDWO2035198Listed by: COASTAL LIFE REALTY GROUP LLC - New
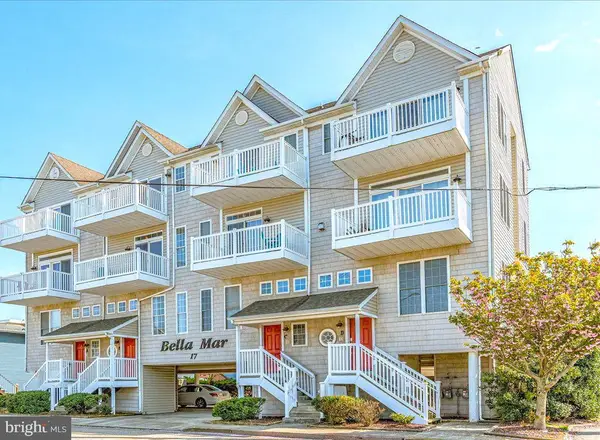 $750,000Active4 beds 3 baths1,620 sq. ft.
$750,000Active4 beds 3 baths1,620 sq. ft.17 78th St #d, OCEAN CITY, MD 21842
MLS# MDWO2035228Listed by: MARY MCCRACKEN REALTY, INC - New
 $475,000Active2 beds 2 baths947 sq. ft.
$475,000Active2 beds 2 baths947 sq. ft.4 84th St #18, OCEAN CITY, MD 21842
MLS# MDWO2035232Listed by: BERKSHIRE HATHAWAY HOMESERVICES PENFED REALTY - OP
