11500 Coastal Hwy #1416, Ocean City, MD 21842
Local realty services provided by:O'BRIEN REALTY ERA POWERED
11500 Coastal Hwy #1416,Ocean City, MD 21842
$554,900
- 2 Beds
- 2 Baths
- 888 sq. ft.
- Condominium
- Pending
Listed by: david l whittington jr.
Office: coastal life realty group llc.
MLS#:MDWO2031974
Source:BRIGHTMLS
Price summary
- Price:$554,900
- Price per sq. ft.:$624.89
About this home
OCEAN & BAY VIEWS from the balcony of this beautiful condo in the Sea Watch which has one of the best amenity packages in all of Ocean City! This well taken care of 2 bedroom condo comes with updated flooring, granite kitchen counters with breakfast bar and stainless steel appliances. The den is being used as a 3rd sleeping area and is already set up with 2 sets of bunk beds. This condo is only 6 units back from the oceanfront, and being on the 14th floor opens up beautiful ocean and bay views from the south facing balcony! Right beside the unit is your own private storage that has a washer & dryer and room to store anything you need for the beach. Sea Watch offers the most complete Amenity Complex in Ocean City - Indoor Pool, Outdoor Pool, Kiddie Pool, Basketball & Tennis Courts, Exercise Room, On-Site Movie Cinema for owners/guests, Arcade, Billiards, Sand Volleyball Court, Saunas, Kids Playground, Seasonal Deli, 6 Elevators, Parking Garage, EV Charging Stations,Year Round Security, On-site Management, 2 Fenced in Grass Areas for Dogs, Large Tranquil Courtyard with waterfall/trees/flowers and TV & Internet is included in the condo fee. The convenient location at 115th St is across the street from the Gold Coast Mall and easy access to Northside Park and North Ocean City. Don't miss this opportunity to have your own beach property!
Contact an agent
Home facts
- Year built:1975
- Listing ID #:MDWO2031974
- Added:153 day(s) ago
- Updated:December 17, 2025 at 10:50 AM
Rooms and interior
- Bedrooms:2
- Total bathrooms:2
- Full bathrooms:2
- Living area:888 sq. ft.
Heating and cooling
- Cooling:Central A/C, Heat Pump(s)
- Heating:Electric, Heat Pump(s)
Structure and exterior
- Year built:1975
- Building area:888 sq. ft.
Utilities
- Water:Public
- Sewer:Public Sewer
Finances and disclosures
- Price:$554,900
- Price per sq. ft.:$624.89
- Tax amount:$5,634 (2024)
New listings near 11500 Coastal Hwy #1416
- New
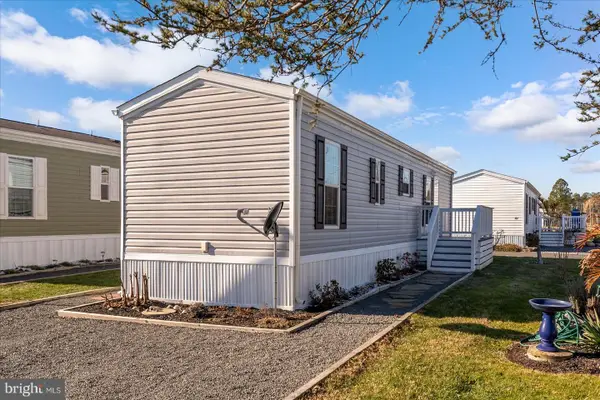 $186,750Active1 beds 1 baths672 sq. ft.
$186,750Active1 beds 1 baths672 sq. ft.12346 Old Bridge Rd #112, OCEAN CITY, MD 21842
MLS# MDWO2035208Listed by: COASTAL LIFE REALTY GROUP LLC - New
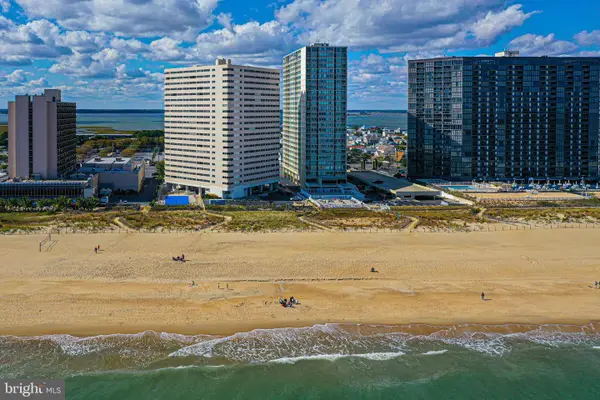 $585,000Active3 beds 3 baths1,282 sq. ft.
$585,000Active3 beds 3 baths1,282 sq. ft.10300 Coastal Hwy #1610, OCEAN CITY, MD 21842
MLS# MDWO2035290Listed by: LONG & FOSTER REAL ESTATE, INC. - New
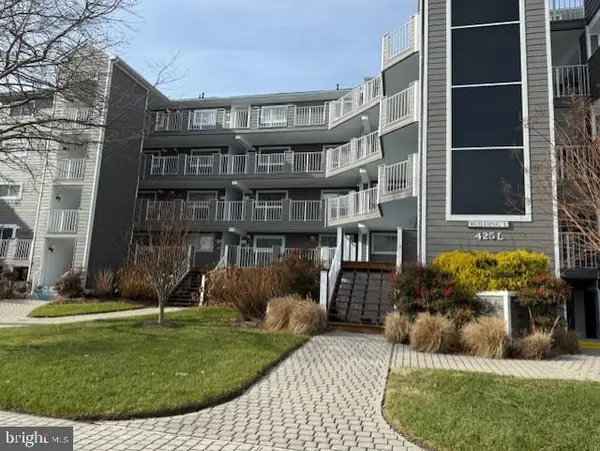 $625,000Active2 beds 2 baths987 sq. ft.
$625,000Active2 beds 2 baths987 sq. ft.425 14th St #203 L, OCEAN CITY, MD 21842
MLS# MDWO2035298Listed by: HOLIDAY REAL ESTATE - Coming Soon
 $799,000Coming Soon3 beds 2 baths
$799,000Coming Soon3 beds 2 baths124 75th St #102, OCEAN CITY, MD 21842
MLS# MDWO2035288Listed by: COLDWELL BANKER REALTY - New
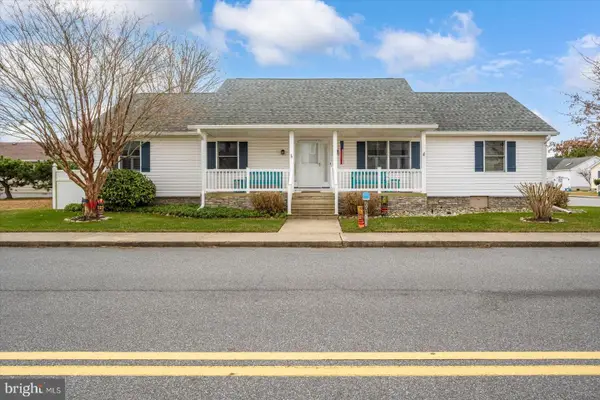 $599,900Active3 beds 3 baths1,792 sq. ft.
$599,900Active3 beds 3 baths1,792 sq. ft.603 139th St, OCEAN CITY, MD 21842
MLS# MDWO2035240Listed by: KELLER WILLIAMS REALTY DELMARVA - New
 $185,000Active-- beds 1 baths376 sq. ft.
$185,000Active-- beds 1 baths376 sq. ft.202 32nd St #210, OCEAN CITY, MD 21842
MLS# MDWO2035148Listed by: COMPASS - Coming Soon
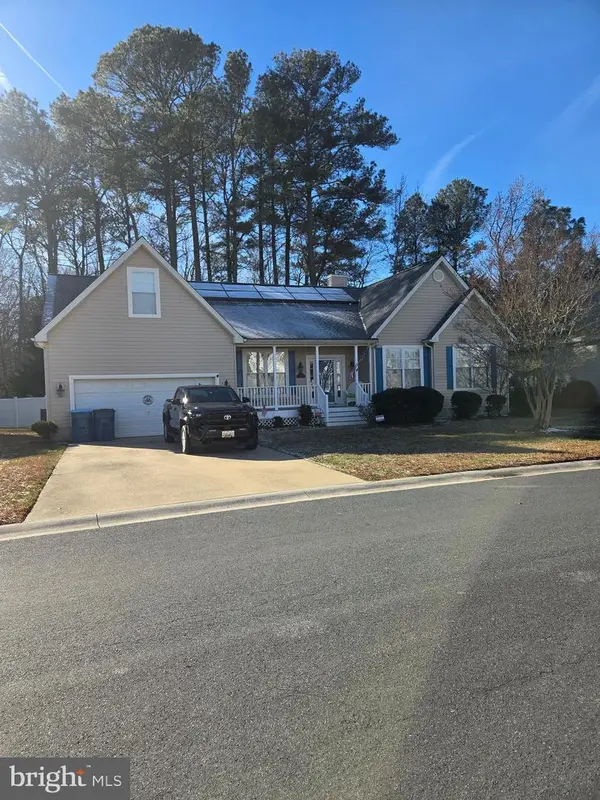 $585,000Coming Soon4 beds 2 baths
$585,000Coming Soon4 beds 2 baths12641 Whisper Trace Dr, OCEAN CITY, MD 21842
MLS# MDWO2035276Listed by: COASTAL LIFE REALTY GROUP LLC - Coming Soon
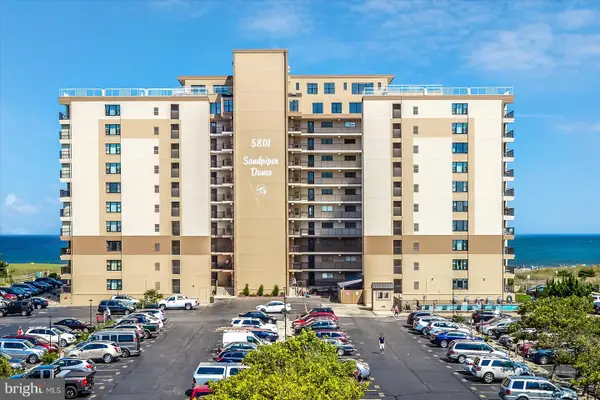 $549,000Coming Soon2 beds 2 baths
$549,000Coming Soon2 beds 2 baths5801 Atlantic Ave #101, OCEAN CITY, MD 21842
MLS# MDWO2035198Listed by: COASTAL LIFE REALTY GROUP LLC - Coming Soon
 $475,000Coming Soon2 beds 2 baths
$475,000Coming Soon2 beds 2 baths4 84th St #18, OCEAN CITY, MD 21842
MLS# MDWO2035232Listed by: BERKSHIRE HATHAWAY HOMESERVICES PENFED REALTY - OP - New
 $339,900Active3 beds 2 baths1,008 sq. ft.
$339,900Active3 beds 2 baths1,008 sq. ft.160 Clam Shell Rd, OCEAN CITY, MD 21842
MLS# MDWO2035244Listed by: LARRY HOLDREN REAL ESTATE INC
