12201 Wight St #301, Ocean City, MD 21842
Local realty services provided by:ERA Byrne Realty
Listed by: mitchell g. david
Office: sheppard realty inc
MLS#:MDWO2029590
Source:BRIGHTMLS
Price summary
- Price:$3,500,000
- Price per sq. ft.:$871.73
About this home
Price to Sell!!! Don't miss the best Condo floor plan in ALL of Ocean City....Discover the epitome of luxury in this one-of-a-kind, DIRECT OCEANFRONT condo in North Ocean City. Spanning the entire third floor of the prestigious Seaside Plantation Building, this masterpiece was custom-designed during construction to offer the finest in coastal living.
With over 4,000 square feet of interior space, with 5 parking spaces, this residence features 5 bedrooms, each with its own private ensuite bathroom, plus an additional half bath and a spacious study/office. The chef’s kitchen is equipped with two refrigerators, two sinks, and two dishwashers, making entertaining effortless.
Designed for both comfort and convenience, this home boasts an open-concept layout, five assigned parking spaces (including two covered), and access to a rooftop pool with an expansive sun deck. The private oceanfront balcony stretches an incredible 85 feet, while the north and south balconies each extend 58 feet, offering breathtaking, panoramic coastal views (over 1,200 sqft of balcony space)
This is a rare and unparalleled opportunity to own a truly exceptional oceanfront residence.
Contact an agent
Home facts
- Year built:2001
- Listing ID #:MDWO2029590
- Added:273 day(s) ago
- Updated:December 19, 2025 at 02:46 PM
Rooms and interior
- Bedrooms:5
- Total bathrooms:6
- Full bathrooms:5
- Half bathrooms:1
- Living area:4,015 sq. ft.
Heating and cooling
- Cooling:Central A/C
- Heating:Electric, Heat Pump(s)
Structure and exterior
- Year built:2001
- Building area:4,015 sq. ft.
Utilities
- Water:Public
- Sewer:Public Sewer
Finances and disclosures
- Price:$3,500,000
- Price per sq. ft.:$871.73
- Tax amount:$20,136 (2024)
New listings near 12201 Wight St #301
- New
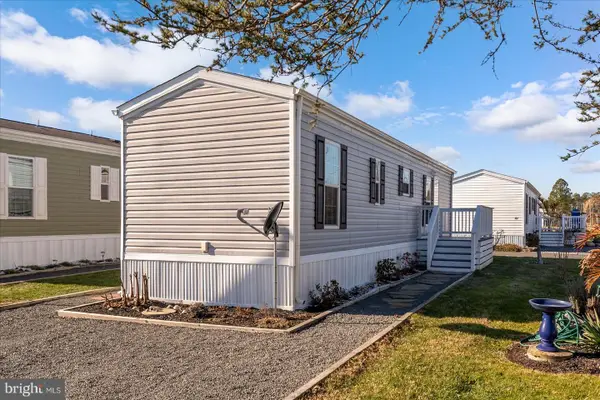 $186,750Active1 beds 1 baths672 sq. ft.
$186,750Active1 beds 1 baths672 sq. ft.12346 Old Bridge Rd #112, OCEAN CITY, MD 21842
MLS# MDWO2035208Listed by: COASTAL LIFE REALTY GROUP LLC - New
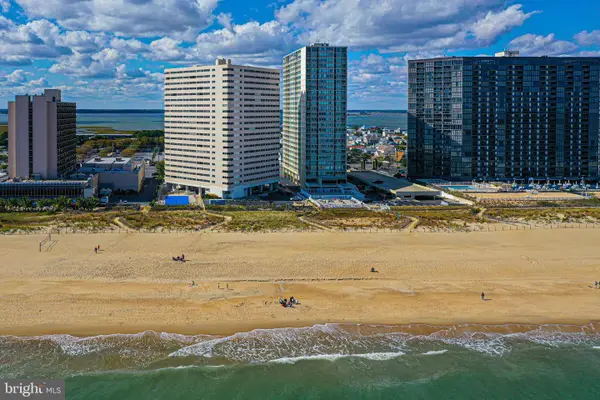 $585,000Active3 beds 3 baths1,282 sq. ft.
$585,000Active3 beds 3 baths1,282 sq. ft.10300 Coastal Hwy #1610, OCEAN CITY, MD 21842
MLS# MDWO2035290Listed by: LONG & FOSTER REAL ESTATE, INC. - New
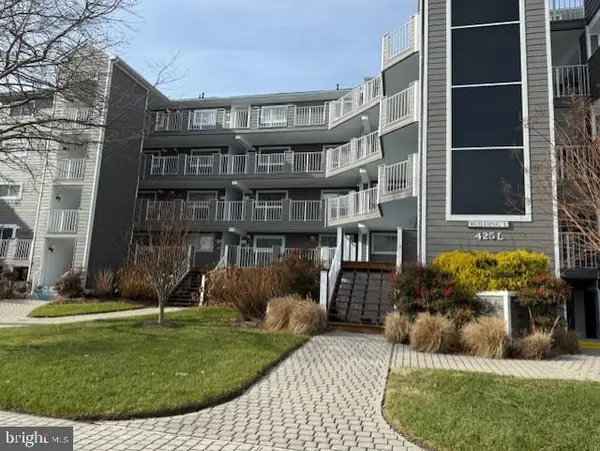 $625,000Active2 beds 2 baths987 sq. ft.
$625,000Active2 beds 2 baths987 sq. ft.425 14th St #203 L, OCEAN CITY, MD 21842
MLS# MDWO2035298Listed by: HOLIDAY REAL ESTATE - Coming Soon
 $799,000Coming Soon3 beds 2 baths
$799,000Coming Soon3 beds 2 baths124 75th St #102, OCEAN CITY, MD 21842
MLS# MDWO2035288Listed by: COLDWELL BANKER REALTY - New
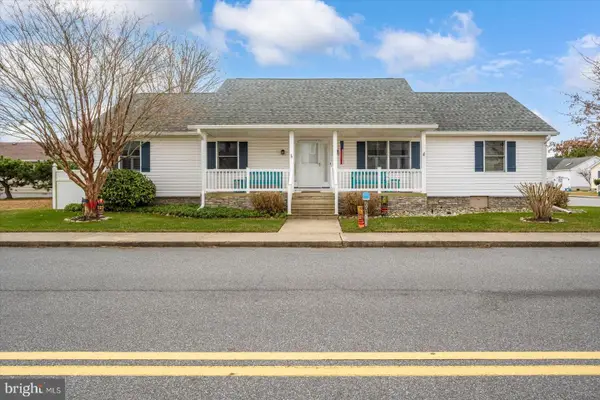 $599,900Active3 beds 3 baths1,792 sq. ft.
$599,900Active3 beds 3 baths1,792 sq. ft.603 139th St, OCEAN CITY, MD 21842
MLS# MDWO2035240Listed by: KELLER WILLIAMS REALTY DELMARVA - New
 $185,000Active-- beds 1 baths376 sq. ft.
$185,000Active-- beds 1 baths376 sq. ft.202 32nd St #210, OCEAN CITY, MD 21842
MLS# MDWO2035148Listed by: COMPASS - Coming Soon
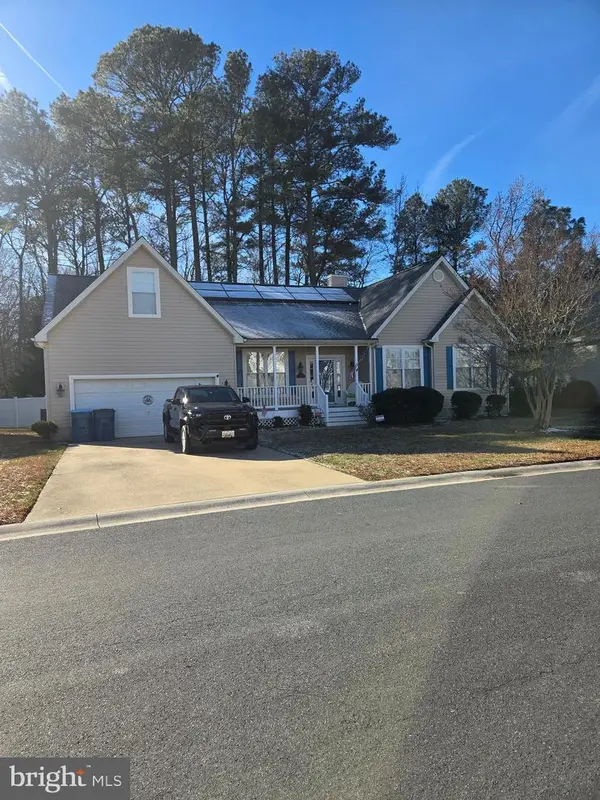 $585,000Coming Soon4 beds 2 baths
$585,000Coming Soon4 beds 2 baths12641 Whisper Trace Dr, OCEAN CITY, MD 21842
MLS# MDWO2035276Listed by: COASTAL LIFE REALTY GROUP LLC - Coming Soon
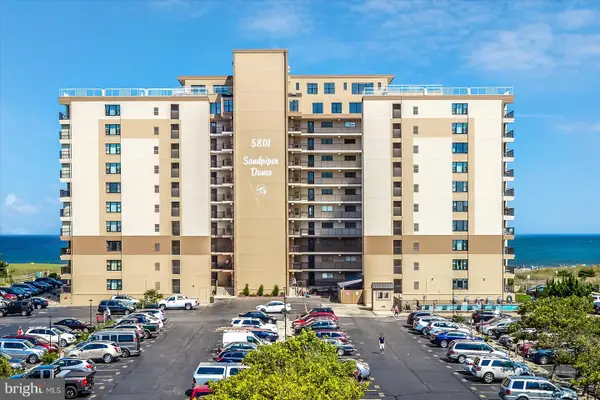 $549,000Coming Soon2 beds 2 baths
$549,000Coming Soon2 beds 2 baths5801 Atlantic Ave #101, OCEAN CITY, MD 21842
MLS# MDWO2035198Listed by: COASTAL LIFE REALTY GROUP LLC - New
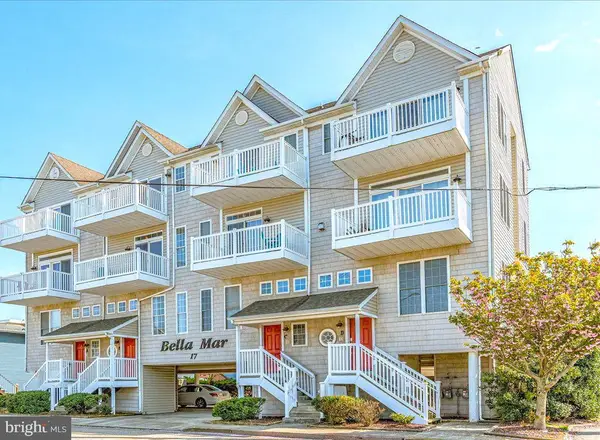 $750,000Active4 beds 3 baths1,620 sq. ft.
$750,000Active4 beds 3 baths1,620 sq. ft.17 78th St #d, OCEAN CITY, MD 21842
MLS# MDWO2035228Listed by: MARY MCCRACKEN REALTY, INC - New
 $475,000Active2 beds 2 baths947 sq. ft.
$475,000Active2 beds 2 baths947 sq. ft.4 84th St #18, OCEAN CITY, MD 21842
MLS# MDWO2035232Listed by: BERKSHIRE HATHAWAY HOMESERVICES PENFED REALTY - OP
