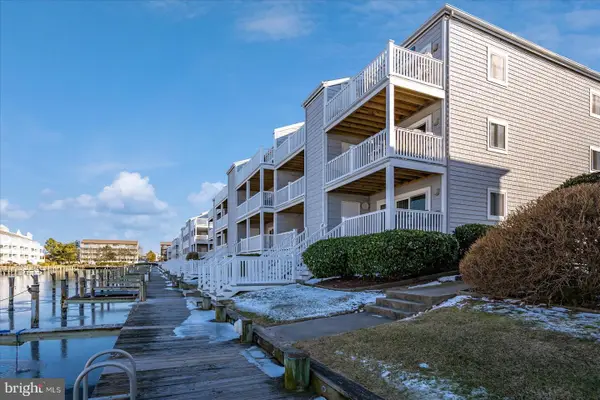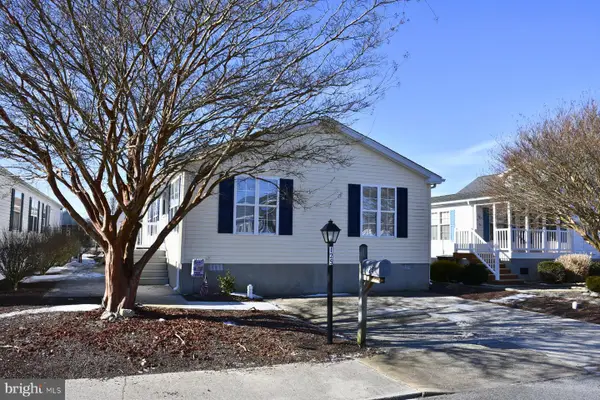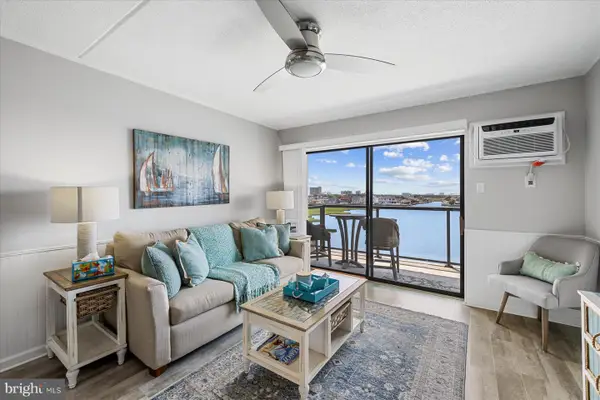- ERA
- Maryland
- Ocean City
- 12901 Old Bridge Rd #8 Ph 2
12901 Old Bridge Rd #8 Ph 2, Ocean City, MD 21842
Local realty services provided by:ERA Byrne Realty
12901 Old Bridge Rd #8 Ph 2,Ocean City, MD 21842
$1,100,000
- 4 Beds
- 4 Baths
- 4,206 sq. ft.
- Single family
- Active
Listed by: holly b. worthington
Office: worthington realty group, llc.
MLS#:MDWO2026318
Source:BRIGHTMLS
Price summary
- Price:$1,100,000
- Price per sq. ft.:$261.53
About this home
Discover your perfect getaway in this exquisite SINGLE FAMILY DETACHED 4-bedroom, 3.5-bath home, ideally situated in the desirable Sunrise Cove community. With close proximity to local eateries, Sunset Marina, and a convenient boat ramp, this home is a boater's paradise and an entertainer's dream. Inside is a spacious and inviting layout that combines luxury and comfort with 9 foot ceilings throughout. The second level features an owner's suite with a cozy wet bar and gas fireplace. With 2 additional bedrooms on this level for ample space. Enjoy the convenience of an elevator that serves all floors and is maintained by Delaware Elevator. HVAC has service plan Coastal Series AC units, 3 zones, wifi thermostat on each floor. HOA fees include grass cutting, landscaping, trimming flowers, trash, flood insurance, general insurance, driveway maintenance.
Contact an agent
Home facts
- Year built:2004
- Listing ID #:MDWO2026318
- Added:456 day(s) ago
- Updated:January 31, 2026 at 02:46 PM
Rooms and interior
- Bedrooms:4
- Total bathrooms:4
- Full bathrooms:3
- Half bathrooms:1
- Living area:4,206 sq. ft.
Heating and cooling
- Cooling:Central A/C
- Heating:Forced Air, Natural Gas
Structure and exterior
- Roof:Architectural Shingle
- Year built:2004
- Building area:4,206 sq. ft.
- Lot area:0.08 Acres
Schools
- High school:STEPHEN DECATUR
Utilities
- Water:Public
- Sewer:Public Sewer
Finances and disclosures
- Price:$1,100,000
- Price per sq. ft.:$261.53
- Tax amount:$5,527 (2023)
New listings near 12901 Old Bridge Rd #8 Ph 2
- New
 $350,000Active1 beds 1 baths615 sq. ft.
$350,000Active1 beds 1 baths615 sq. ft.12301 Jamaica Ave #f324, OCEAN CITY, MD 21842
MLS# MDWO2036010Listed by: BERKSHIRE HATHAWAY HOMESERVICES PENFED REALTY - Coming Soon
 $469,000Coming Soon3 beds 2 baths
$469,000Coming Soon3 beds 2 baths125 Clam Shell Rd, OCEAN CITY, MD 21842
MLS# MDWO2036006Listed by: ATLANTIC SHORES SOTHEBY'S INTERNATIONAL REALTY - New
 $242,000Active1 beds 1 baths585 sq. ft.
$242,000Active1 beds 1 baths585 sq. ft.101 123rd St #228c3, OCEAN CITY, MD 21842
MLS# MDWO2035898Listed by: REDFIN CORP - New
 $290,000Active1 beds 1 baths616 sq. ft.
$290,000Active1 beds 1 baths616 sq. ft.9 41st St #320, OCEAN CITY, MD 21842
MLS# MDWO2035996Listed by: BERKSHIRE HATHAWAY HOMESERVICES PENFED REALTY - New
 $299,000Active1 beds 1 baths606 sq. ft.
$299,000Active1 beds 1 baths606 sq. ft.169 Jamestown Rd #503, OCEAN CITY, MD 21842
MLS# MDWO2035990Listed by: KELLER WILLIAMS GATEWAY LLC - Coming Soon
 $325,000Coming Soon2 beds 1 baths
$325,000Coming Soon2 beds 1 baths731 Mooring Rd #309, OCEAN CITY, MD 21842
MLS# MDWO2035786Listed by: COASTAL LIFE REALTY GROUP LLC - Coming Soon
 $230,000Coming Soon2 beds 1 baths
$230,000Coming Soon2 beds 1 baths508 Seaweed Ln #a201, OCEAN CITY, MD 21842
MLS# MDWO2035988Listed by: COASTAL LIFE REALTY GROUP LLC - New
 $325,000Active2 beds 2 baths1,056 sq. ft.
$325,000Active2 beds 2 baths1,056 sq. ft.13908 N Ocean Rd #10a, OCEAN CITY, MD 21842
MLS# MDWO2035816Listed by: COMPASS - New
 $399,000Active2 beds 1 baths728 sq. ft.
$399,000Active2 beds 1 baths728 sq. ft.15 40th St #12, OCEAN CITY, MD 21842
MLS# MDWO2035978Listed by: COLDWELL BANKER REALTY - Coming Soon
 $290,000Coming Soon1 beds 1 baths
$290,000Coming Soon1 beds 1 baths13400 Coastal Highway Hwy #n402, OCEAN CITY, MD 21842
MLS# MDWO2035824Listed by: COLDWELL BANKER REALTY

