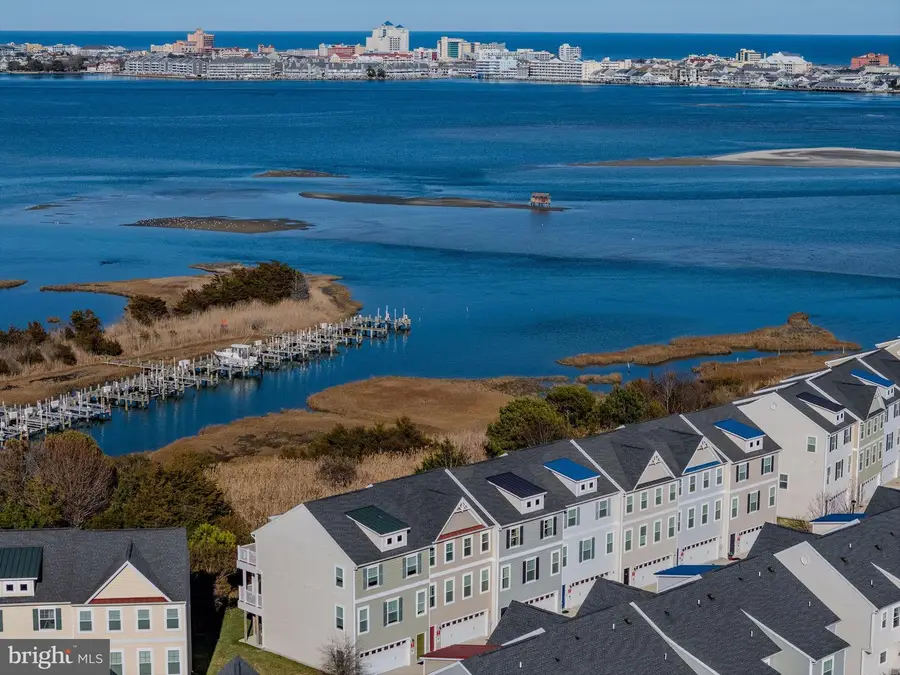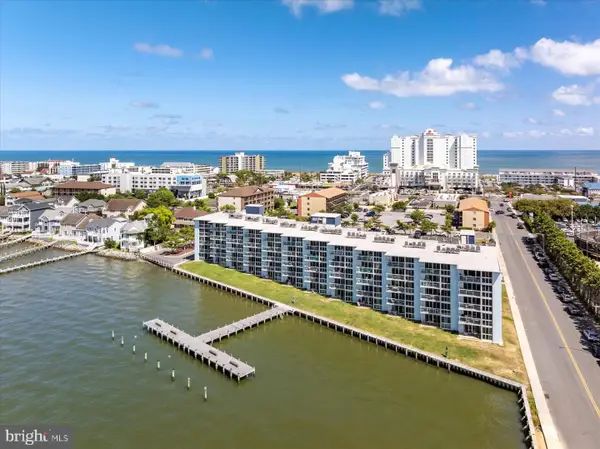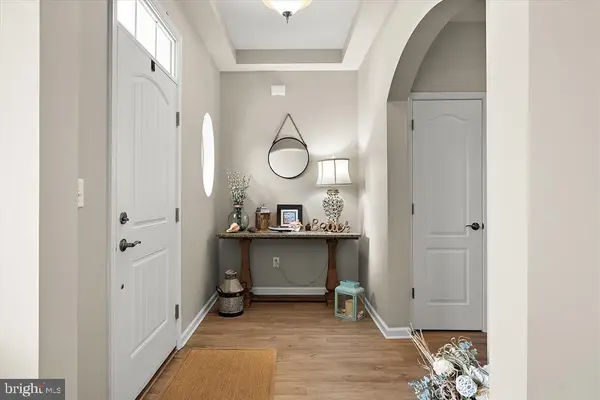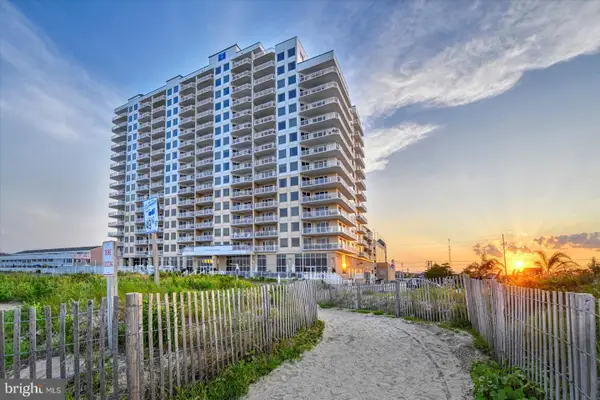12909 Sand Bar Ln #2 & Boat Slip M24, OCEAN CITY, MD 21842
Local realty services provided by:ERA Statewide Realty



12909 Sand Bar Ln #2 & Boat Slip M24,OCEAN CITY, MD 21842
$715,000
- 4 Beds
- 4 Baths
- 2,135 sq. ft.
- Townhouse
- Pending
Listed by:sharon y daugherty
Office:keller williams realty delmarva
MLS#:MDWO2029386
Source:BRIGHTMLS
Price summary
- Price:$715,000
- Price per sq. ft.:$334.89
- Monthly HOA dues:$156
About this home
🌊 Coastal Cool Meets Waterfront Luxury at Seaside Village!
📍12909 Sand Bar Ln #2 | West Ocean City, MD
Live your best bayside life in this fully loaded 4BR/3.5BA townhome with unbeatable Ocean City skyline views and a private boat slip with lift. Located in the sought-after Seaside Village, this home is dripping in upgrades and coastal style—inside and out.
✨ On the main level, natural light floods the open living space, flowing into a chef-inspired kitchen with glazed white 42” cabinets, granite counters, tile backsplash, and GE Profile stainless appliances (dual-ice fridge included). Grab your coffee and step out onto the oversized deck—hello, bay views and OC sunsets!
🛌 Upstairs, the primary suite is a vibe: vaulted ceilings, private deck access, and water views that never get old. Downstairs? A 4th bedroom and full bath with walk-out patio—perfect for guests or your WFH setup.
🛠️ Bonus points:
✔️ Hand-scraped hardwoods
✔️ 72” fan + 5 more throughout
✔️ Smart TVs in every room
✔️ Fully furnished & move-in ready
✔️ RaceDeck garage flooring
✔️ Full laundry + tons of storage
🎣 Boat lovers, this one's for you—Slip #24 with a 9,000 lb lift is included!
🚤 Plus, enjoy Seaside Village amenities: pool, marina, gym, & more.
📍 Close to everything in West OC—restaurants, shopping, golf, the Boardwalk, even Assateague. Whether you’re buying your forever home, vacation retreat, or income-producing rental, this place checks all the boxes.
📞 Call now to schedule a private tour. Homes like this don’t last.
Contact an agent
Home facts
- Year built:2015
- Listing Id #:MDWO2029386
- Added:156 day(s) ago
- Updated:August 17, 2025 at 07:24 AM
Rooms and interior
- Bedrooms:4
- Total bathrooms:4
- Full bathrooms:3
- Half bathrooms:1
- Living area:2,135 sq. ft.
Heating and cooling
- Cooling:Central A/C
- Heating:Electric, Heat Pump(s)
Structure and exterior
- Year built:2015
- Building area:2,135 sq. ft.
- Lot area:0.04 Acres
Schools
- High school:STEPHEN DECATUR
Utilities
- Water:Public
- Sewer:Public Sewer
Finances and disclosures
- Price:$715,000
- Price per sq. ft.:$334.89
- Tax amount:$4,952 (2024)
New listings near 12909 Sand Bar Ln #2 & Boat Slip M24
- New
 $1,500Active-- beds 1 baths450 sq. ft.
$1,500Active-- beds 1 baths450 sq. ft.107 N Atlantic Ave #206 (week 34), OCEAN CITY, MD 21842
MLS# MDWO2032668Listed by: RE/MAX ADVANTAGE REALTY - New
 $1,300,000Active4 beds 3 baths2,021 sq. ft.
$1,300,000Active4 beds 3 baths2,021 sq. ft.11604 Coastal Hwy #1706, OCEAN CITY, MD 21842
MLS# MDWO2032598Listed by: LONG & FOSTER REAL ESTATE, INC. - New
 $750,000Active2 beds 2 baths1,152 sq. ft.
$750,000Active2 beds 2 baths1,152 sq. ft.9800 Coastal Hwy #804, OCEAN CITY, MD 21842
MLS# MDWO2032658Listed by: MARY MCCRACKEN REALTY, INC - Coming Soon
 $409,900Coming Soon2 beds 2 baths
$409,900Coming Soon2 beds 2 baths302 32nd St #403, OCEAN CITY, MD 21842
MLS# MDWO2032628Listed by: KELLER WILLIAMS REALTY DELMARVA - New
 $450,000Active2 beds 2 baths931 sq. ft.
$450,000Active2 beds 2 baths931 sq. ft.107 Convention Center Dr #940b, OCEAN CITY, MD 21842
MLS# MDWO2032638Listed by: KELLER WILLIAMS REALTY DELMARVA - New
 $759,900Active4 beds 3 baths2,764 sq. ft.
$759,900Active4 beds 3 baths2,764 sq. ft.12506 Sea Buoy Ct, OCEAN CITY, MD 21842
MLS# MDWO2032604Listed by: XREALTY.NET LLC - Open Sun, 1 to 3pmNew
 $425,000Active3 beds 2 baths759 sq. ft.
$425,000Active3 beds 2 baths759 sq. ft.9 79th St #3w, OCEAN CITY, MD 21842
MLS# MDWO2032630Listed by: ENGEL & VOLKERS OCEAN CITY - New
 $320,000Active1 beds 1 baths720 sq. ft.
$320,000Active1 beds 1 baths720 sq. ft.5 93rd St #5, OCEAN CITY, MD 21842
MLS# MDWO2032566Listed by: NORTHROP REALTY - Coming Soon
 $1,395,000Coming Soon3 beds 3 baths
$1,395,000Coming Soon3 beds 3 baths2 48th St #911, OCEAN CITY, MD 21842
MLS# MDWO2032616Listed by: BERKSHIRE HATHAWAY HOMESERVICES PENFED REALTY - OP - Coming Soon
 $750,000Coming Soon3 beds 4 baths
$750,000Coming Soon3 beds 4 baths4601-b Coastal Hwy #503, OCEAN CITY, MD 21842
MLS# MDWO2032536Listed by: EXP REALTY, LLC
