12909 Sand Bar Ln #4, Ocean City, MD 21842
Local realty services provided by:ERA Valley Realty
Listed by: katie quinn
Office: berkshire hathaway homeservices penfed realty-woc
MLS#:MDWO2034810
Source:BRIGHTMLS
Price summary
- Price:$775,000
- Price per sq. ft.:$363
- Monthly HOA dues:$147
About this home
Direct bay front 4 b/r townhome with deeded boat slip in the heart of West OC is ready for you to view! This loved home is spotless, so well kept and conveys with three fully furnished & decorated floors to enjoy. Energy efficient appliances and systems make for low utility costs. Some bonus features are Lennar... 42” custom cabinetry w/ complimentary granite, Stainless Steel appliances, engineered Hardwood flooring on main living level, custom blinds on all floors, ceramic tile in all 3 + 1/2 baths! Lower level ideal for bedroom (check out the sweet Murphy bed disguised as a cabinet) with additional pullout couch. It could also serve as a second living area or game room/man cave w/ its own full bathroom, concrete patio & short walk to your dock. Large two car garage with two driveway spots as well as guest parking. Sensational bay and city views from multiple decks (larger decks in this floor plan) Seaside Village community has a Clubhouse with pool and a fitness center as well ashe best of OC shopping & restaurants at your fingertips! Find this listing on Zillow for your interactive 3D tour
Contact an agent
Home facts
- Year built:2015
- Listing ID #:MDWO2034810
- Added:57 day(s) ago
- Updated:January 17, 2026 at 03:44 PM
Rooms and interior
- Bedrooms:4
- Total bathrooms:4
- Full bathrooms:3
- Half bathrooms:1
- Living area:2,135 sq. ft.
Heating and cooling
- Cooling:Ceiling Fan(s), Central A/C, Energy Star Cooling System
- Heating:Central, Electric, Energy Star Heating System, Programmable Thermostat
Structure and exterior
- Year built:2015
- Building area:2,135 sq. ft.
Utilities
- Water:Public
- Sewer:Public Sewer
Finances and disclosures
- Price:$775,000
- Price per sq. ft.:$363
- Tax amount:$5,395 (2025)
New listings near 12909 Sand Bar Ln #4
- New
 $650,000Active4 beds 4 baths2,175 sq. ft.
$650,000Active4 beds 4 baths2,175 sq. ft.9823 Golf Course Rd #23, OCEAN CITY, MD 21842
MLS# MDWO2035690Listed by: KELLER WILLIAMS REALTY DELMARVA - New
 $550,000Active3 beds 4 baths2,175 sq. ft.
$550,000Active3 beds 4 baths2,175 sq. ft.9823 Golf Course Rd #10, OCEAN CITY, MD 21842
MLS# MDWO2035702Listed by: KELLER WILLIAMS REALTY DELMARVA - Open Sat, 12 to 2pmNew
 $269,900Active1 beds 1 baths576 sq. ft.
$269,900Active1 beds 1 baths576 sq. ft.14001 Coastal Hwy #119, OCEAN CITY, MD 21842
MLS# MDWO2035704Listed by: KELLER WILLIAMS REALTY DELMARVA - New
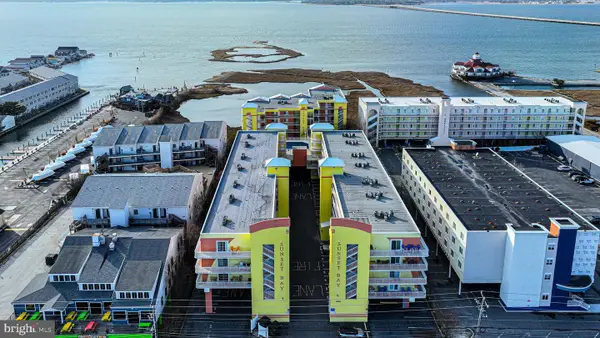 $425,000Active2 beds 2 baths1,076 sq. ft.
$425,000Active2 beds 2 baths1,076 sq. ft.5405 Coastal Hwy #412, OCEAN CITY, MD 21842
MLS# MDWO2035562Listed by: KELLER WILLIAMS REALTY DELMARVA - Coming Soon
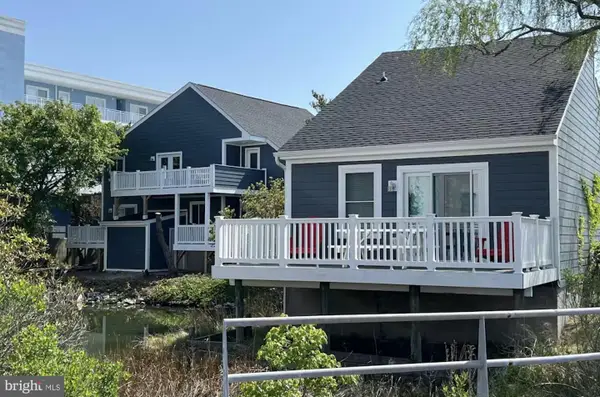 $1,699,900Coming Soon11 beds -- baths
$1,699,900Coming Soon11 beds -- baths112 / 114-a 75th St, OCEAN CITY, MD 21842
MLS# MDWO2035604Listed by: BERKSHIRE HATHAWAY HOMESERVICES PENFED REALTY - OP - New
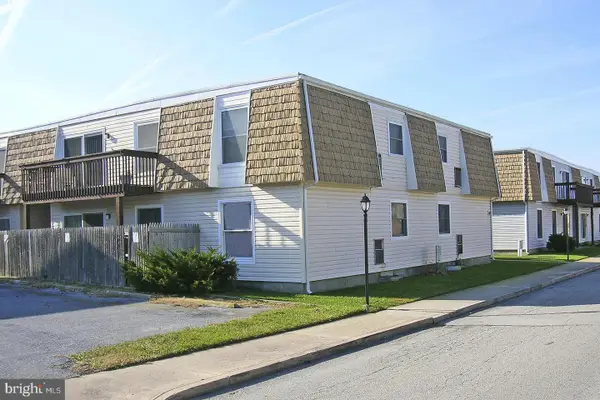 $274,900Active2 beds 2 baths864 sq. ft.
$274,900Active2 beds 2 baths864 sq. ft.2628 Gull Way #202a, OCEAN CITY, MD 21842
MLS# MDWO2035706Listed by: HOLIDAY REAL ESTATE - New
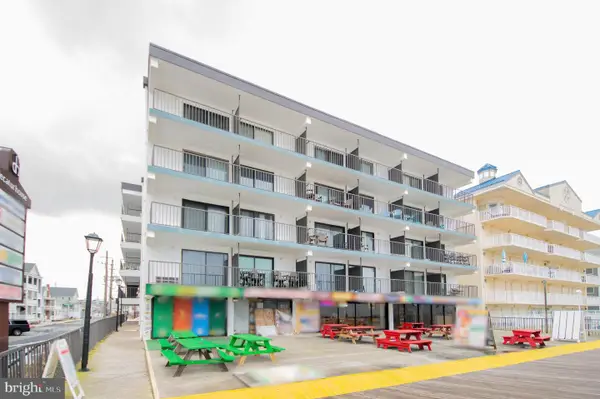 $349,900Active1 beds 1 baths512 sq. ft.
$349,900Active1 beds 1 baths512 sq. ft.1201 Atlantic Ave #303, OCEAN CITY, MD 21842
MLS# MDWO2035678Listed by: BERKSHIRE HATHAWAY HOMESERVICES PENFED REALTY - New
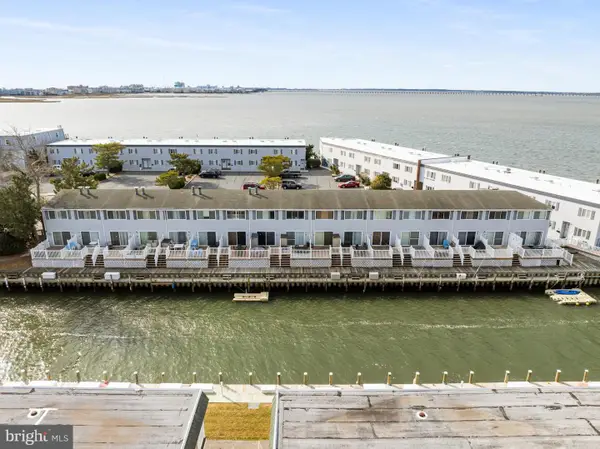 $274,900Active1 beds 2 baths624 sq. ft.
$274,900Active1 beds 2 baths624 sq. ft.Address Withheld By Seller, OCEAN CITY, MD 21842
MLS# MDWO2035618Listed by: BERKSHIRE HATHAWAY HOMESERVICES PENFED REALTY-WOC - Coming SoonOpen Sat, 11am to 1pm
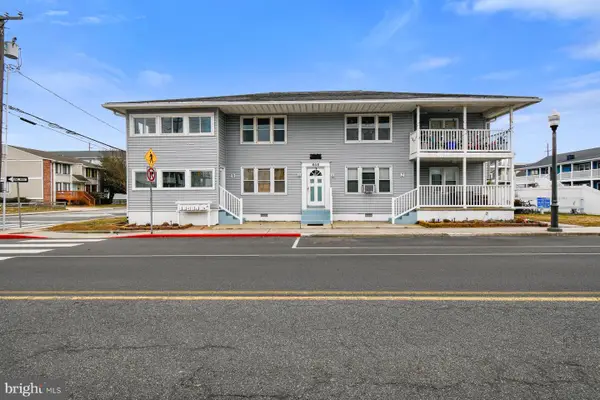 $325,000Coming Soon3 beds 1 baths
$325,000Coming Soon3 beds 1 baths808 St Louis Ave Ave #3, OCEAN CITY, MD 21842
MLS# MDWO2035652Listed by: ATLANTIC SHORES SOTHEBY'S INTERNATIONAL REALTY - New
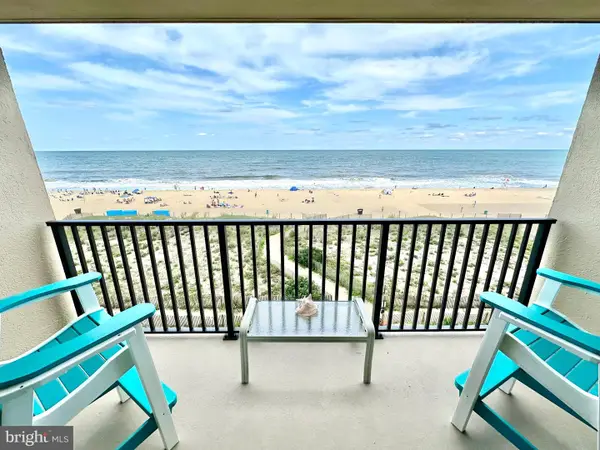 $379,000Active1 beds 2 baths720 sq. ft.
$379,000Active1 beds 2 baths720 sq. ft.10002 Coastal Hwy #406, OCEAN CITY, MD 21842
MLS# MDWO2035658Listed by: CROWN HOMES REAL ESTATE
