404 141st St #19, Ocean City, MD 21842
Local realty services provided by:Mountain Realty ERA Powered
404 141st St #19,Ocean City, MD 21842
$295,000
- 2 Beds
- 2 Baths
- 878 sq. ft.
- Condominium
- Active
Listed by: daniel taglienti
Office: keller williams realty
MLS#:MDWO2033642
Source:BRIGHTMLS
Price summary
- Price:$295,000
- Price per sq. ft.:$335.99
About this home
Welcome to 404 141st Street - #19 in Sea Pine Villas - a great spot & popular layout in Caine Woods. Here you will find a 2 Bedroom condominium with 2 Full Bathrooms. This property is partially furnished and has central HVAC, a Washer & Dryer, LVP and it has NEW: carpet, sliding glass doors and fresh coat of paint. The Sea Pine Villas unique design is having individual courtyards. The condo is on the 2nd floor and you enter it through a wooded gate where the 1st floor private enclosed patio with green space is. You ascend the stairs to enter the condo and there is a balcony too. Bonus: Sea Pine Villas has a community pool. A great choice if you are a 1st-time homebuyer or wanting to live closer to the beach. Ideal too, if it’s your time to buy a beach getaway or you’re looking for an investment. Caine Woods is one of the most popular communities in Ocean City and features several parks. Reasons for its popularity is its proximity to so much: places to dine-in or carry out, watersports, miniature golf, an arcade and of course the beautiful Beach, Bay & Ocean! Schedule a showing or Facetime tour today! Remember, Life is Not a Dress Rehearsal, Own at The Beach!
Contact an agent
Home facts
- Year built:1984
- Listing ID #:MDWO2033642
- Added:100 day(s) ago
- Updated:January 15, 2026 at 02:42 PM
Rooms and interior
- Bedrooms:2
- Total bathrooms:2
- Full bathrooms:2
- Living area:878 sq. ft.
Heating and cooling
- Cooling:Central A/C
- Heating:Electric, Heat Pump(s)
Structure and exterior
- Roof:Asphalt
- Year built:1984
- Building area:878 sq. ft.
Schools
- High school:STEPHEN DECATUR
Utilities
- Water:Public
- Sewer:Public Sewer
Finances and disclosures
- Price:$295,000
- Price per sq. ft.:$335.99
- Tax amount:$3,288 (2025)
New listings near 404 141st St #19
- New
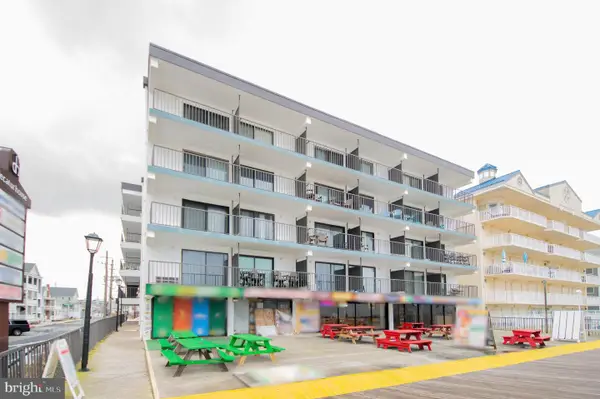 $349,900Active1 beds 1 baths512 sq. ft.
$349,900Active1 beds 1 baths512 sq. ft.1201 Atlantic Ave #303, OCEAN CITY, MD 21842
MLS# MDWO2035678Listed by: BERKSHIRE HATHAWAY HOMESERVICES PENFED REALTY - New
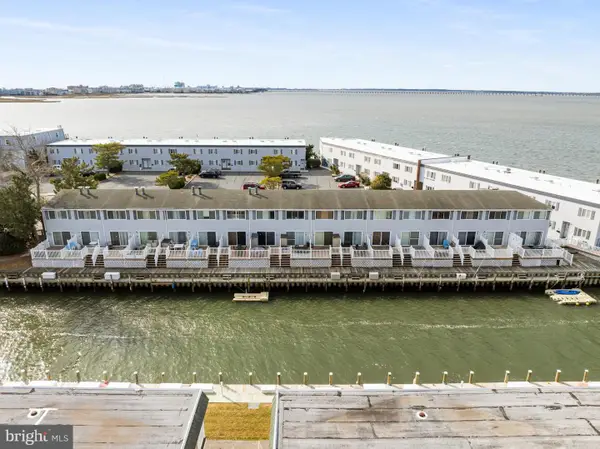 $274,900Active1 beds 2 baths624 sq. ft.
$274,900Active1 beds 2 baths624 sq. ft.Address Withheld By Seller, OCEAN CITY, MD 21842
MLS# MDWO2035618Listed by: BERKSHIRE HATHAWAY HOMESERVICES PENFED REALTY-WOC - Coming Soon
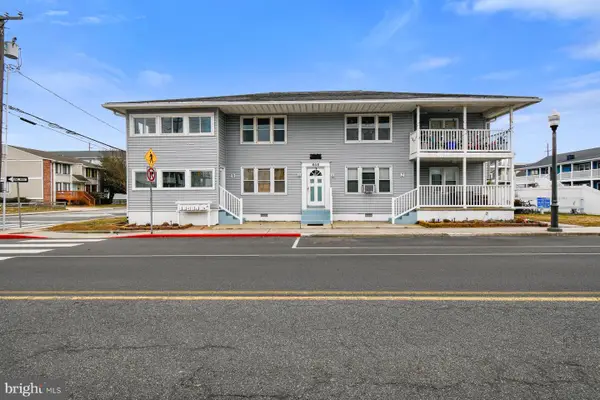 $325,000Coming Soon3 beds 1 baths
$325,000Coming Soon3 beds 1 baths808 St Louis Ave Ave #3, OCEAN CITY, MD 21842
MLS# MDWO2035652Listed by: ATLANTIC SHORES SOTHEBY'S INTERNATIONAL REALTY - New
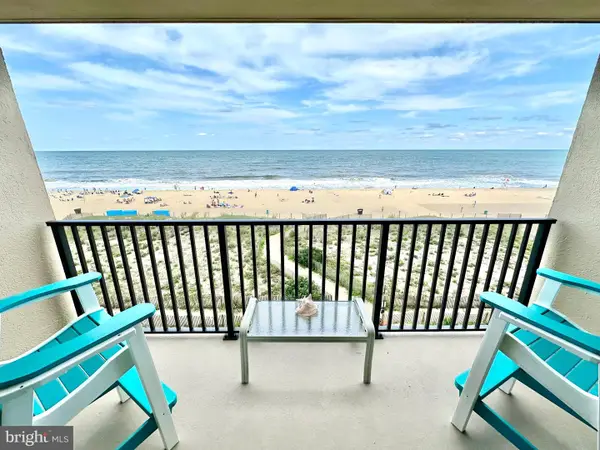 $379,000Active1 beds 2 baths720 sq. ft.
$379,000Active1 beds 2 baths720 sq. ft.10002 Coastal Hwy #406, OCEAN CITY, MD 21842
MLS# MDWO2035658Listed by: CROWN HOMES REAL ESTATE - New
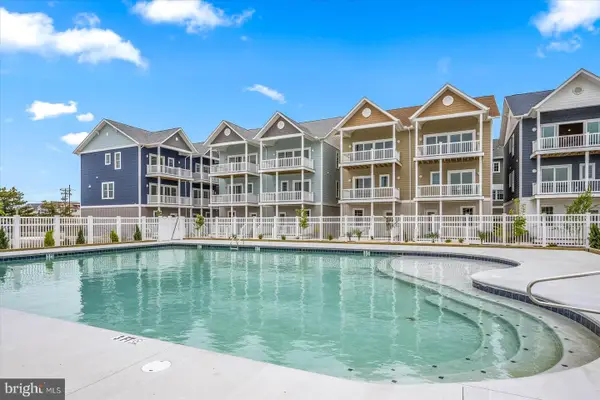 $799,900Active3 beds 4 baths2,160 sq. ft.
$799,900Active3 beds 4 baths2,160 sq. ft.109-a Sanibel Ct #a, OCEAN CITY, MD 21842
MLS# MDWO2035660Listed by: MARY MCCRACKEN REALTY, INC - New
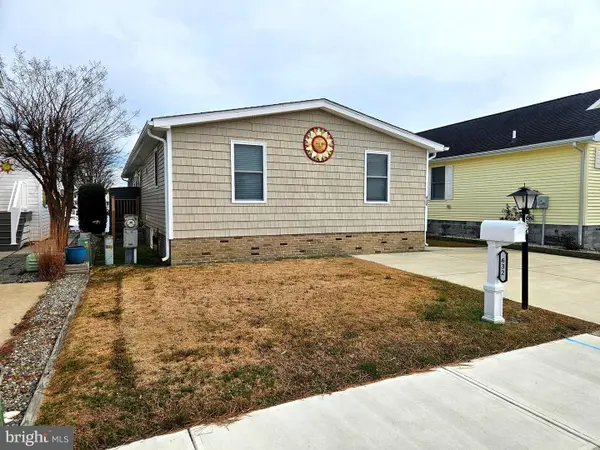 $729,900Active3 beds 2 baths1,368 sq. ft.
$729,900Active3 beds 2 baths1,368 sq. ft.632 Gulf Stream Dr, OCEAN CITY, MD 21842
MLS# MDWO2035668Listed by: LARRY HOLDREN REAL ESTATE INC - Open Sat, 10am to 12pmNew
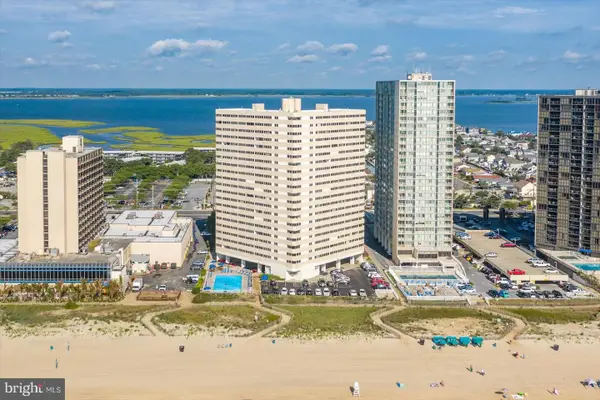 $399,900Active2 beds 2 baths966 sq. ft.
$399,900Active2 beds 2 baths966 sq. ft.10300 Coastal Hwy #1509, OCEAN CITY, MD 21842
MLS# MDWO2035628Listed by: COLDWELL BANKER REALTY - New
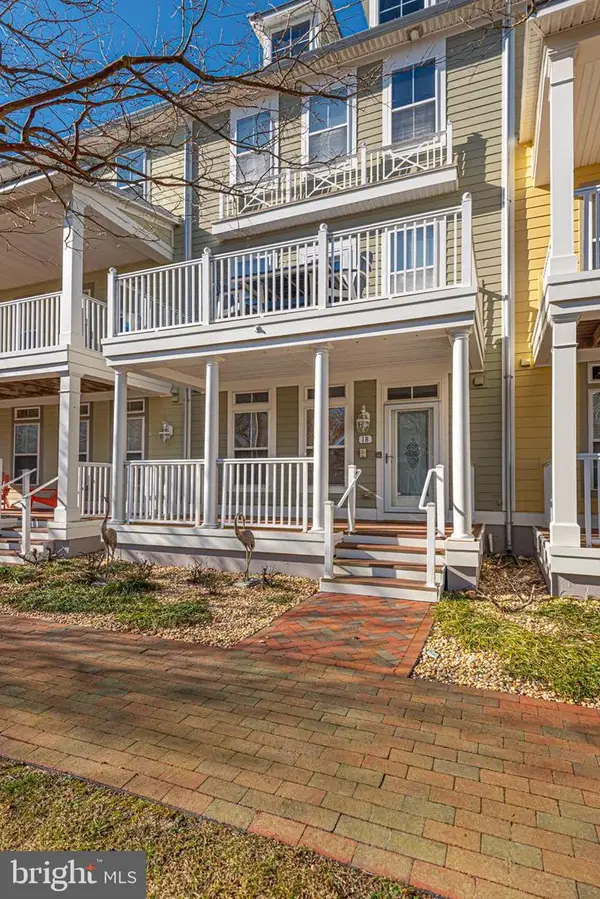 $859,000Active4 beds 4 baths2,216 sq. ft.
$859,000Active4 beds 4 baths2,216 sq. ft.18 Canal Side Mews W, OCEAN CITY, MD 21842
MLS# MDWO2035672Listed by: O'CONOR, MOONEY & FITZGERALD - New
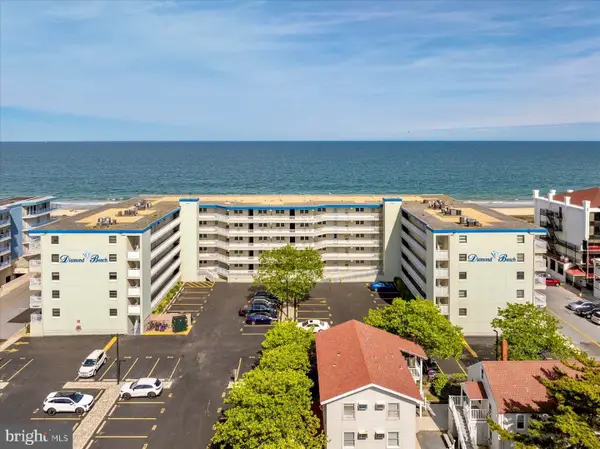 $565,000Active2 beds 2 baths960 sq. ft.
$565,000Active2 beds 2 baths960 sq. ft.3801 Atlantic Ave #403, OCEAN CITY, MD 21842
MLS# MDWO2035622Listed by: COASTAL LIFE REALTY GROUP LLC - New
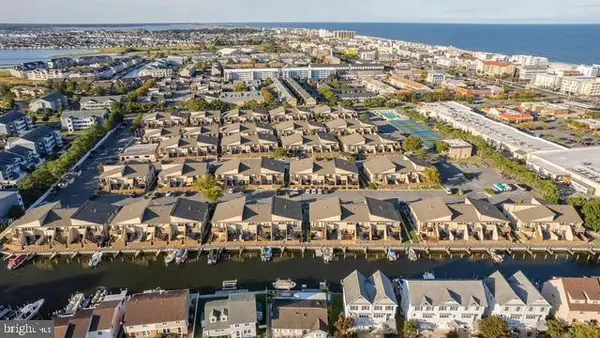 $3,000Active2 beds 2 baths864 sq. ft.
$3,000Active2 beds 2 baths864 sq. ft.105 Edward Taylor Drive #unit # 251 Week # 36, OCEAN CITY, MD 21842
MLS# MDWO2035644Listed by: KELLER WILLIAMS REALTY DELMARVA
