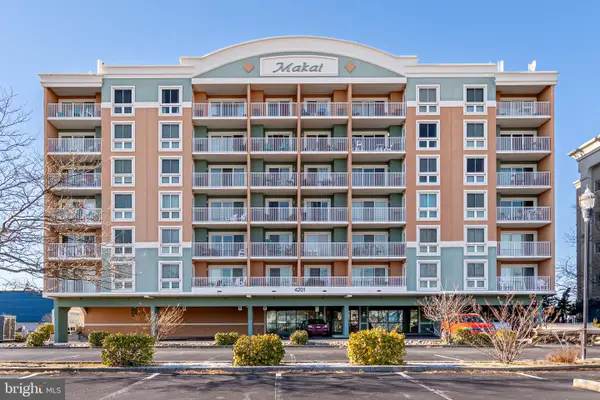4711 Coastal Hwy #537, Ocean City, MD 21842
Local realty services provided by:ERA Byrne Realty
4711 Coastal Hwy #537,Ocean City, MD 21842
$363,000
- 2 Beds
- 2 Baths
- 840 sq. ft.
- Condominium
- Active
Upcoming open houses
- Sun, Jan 1112:00 pm - 03:00 pm
Listed by: nancy franklin
Office: keller williams flagship
MLS#:MDWO2033740
Source:BRIGHTMLS
Price summary
- Price:$363,000
- Price per sq. ft.:$432.14
About this home
Welcome to Wight Bay #537 — a beautifully maintained 2-bedroom, 2-bath condo offering the best of bayfront living with beach access right across the street. Situated on the 5th floor with elevator access, this residence boasts stunning water views from the rear balcony overlooking the canal and bay, and a front balcony with views of Ocean City’s famous Seacrets Restaurant & Distillery.
Step inside to find a spacious open floor plan, perfect for relaxing or entertaining. The kitchen with full appliance package flows into a dining area and bright living room, creating a welcoming space to gather. Each of the two bedrooms features its own en-suite bath and queen bed, making this an ideal retreat for family and friends. The condo has also been a successful Super Host Airbnb rental for the past five years, adding proven investment potential to its appeal.
Community amenities include a bayfront pool, grilling area, and dock access for fishing and crabbing, with plenty of dockside seating to take in the sunsets. The building also offers an outdoor shower and includes a parking pass for convenience.
Located just steps from the beach, shopping, and dining, this property is perfectly positioned to enjoy everything Ocean City has to offer. Whether you’re seeking a vacation getaway, investment opportunity, or year-round home, this condo checks all the boxes.
Don’t miss your chance to own a piece of paradise — schedule your private showing today and discover the waterfront lifestyle at Wight Bay!
Contact an agent
Home facts
- Year built:1977
- Listing ID #:MDWO2033740
- Added:95 day(s) ago
- Updated:January 08, 2026 at 11:45 PM
Rooms and interior
- Bedrooms:2
- Total bathrooms:2
- Full bathrooms:2
- Living area:840 sq. ft.
Heating and cooling
- Cooling:Central A/C
- Heating:Electric, Heat Pump(s)
Structure and exterior
- Year built:1977
- Building area:840 sq. ft.
Schools
- High school:STEPHEN DECATUR
Utilities
- Water:Public
- Sewer:Public Sewer
Finances and disclosures
- Price:$363,000
- Price per sq. ft.:$432.14
- Tax amount:$3,351 (2024)
New listings near 4711 Coastal Hwy #537
- New
 $1,999,990Active6 beds 8 baths3,850 sq. ft.
$1,999,990Active6 beds 8 baths3,850 sq. ft.301 -units 308 And 309 14th St #308/309, OCEAN CITY, MD 21842
MLS# MDWO2035536Listed by: COLDWELL BANKER REALTY - New
 $359,900Active3 beds 3 baths1,768 sq. ft.
$359,900Active3 beds 3 baths1,768 sq. ft.9729 Village Ln #9715b, OCEAN CITY, MD 21842
MLS# MDWO2035532Listed by: NEWPORT BAY REALTY - New
 $231,000Active-- beds 1 baths375 sq. ft.
$231,000Active-- beds 1 baths375 sq. ft.4201 Coastal Hwy #510, OCEAN CITY, MD 21842
MLS# MDWO2035318Listed by: HILEMAN REAL ESTATE-BERLIN - New
 $399,900Active1 beds 2 baths730 sq. ft.
$399,900Active1 beds 2 baths730 sq. ft.9500 Coastal Hwy #2d, OCEAN CITY, MD 21842
MLS# MDWO2035470Listed by: SHEPPARD REALTY INC - New
 $425,000Active1 beds 2 baths733 sq. ft.
$425,000Active1 beds 2 baths733 sq. ft.5801 Atlantic Ave #907, OCEAN CITY, MD 21842
MLS# MDWO2035466Listed by: COASTAL LIFE REALTY GROUP LLC - Coming Soon
 $1,049,000Coming Soon5 beds 4 baths
$1,049,000Coming Soon5 beds 4 baths10615 Shifting Sands Dr, OCEAN CITY, MD 21842
MLS# MDWO2035472Listed by: ATLANTIC SHORES SOTHEBY'S INTERNATIONAL REALTY - New
 $2,500Active3 beds 2 baths1,041 sq. ft.
$2,500Active3 beds 2 baths1,041 sq. ft.11901 Wight Street #unit #203 Week # 41, OCEAN CITY, MD 21842
MLS# MDWO2035462Listed by: KELLER WILLIAMS REALTY DELMARVA - Coming SoonOpen Sun, 1 to 3pm
 $420,000Coming Soon1 beds 2 baths
$420,000Coming Soon1 beds 2 baths9500 Coastal Hwy #4j, OCEAN CITY, MD 21842
MLS# MDWO2035478Listed by: COLDWELL BANKER REALTY - Coming Soon
 $575,000Coming Soon3 beds 2 baths
$575,000Coming Soon3 beds 2 baths8703 Coastal Hwy, OCEAN CITY, MD 21842
MLS# MDWO2035480Listed by: EXECUHOME REALTY - Coming Soon
 $539,000Coming Soon3 beds 1 baths
$539,000Coming Soon3 beds 1 baths12546 Selsey Rd, OCEAN CITY, MD 21842
MLS# MDWO2035428Listed by: COLDWELL BANKER REALTY
