510 Penguin Dr #302, Ocean City, MD 21842
Local realty services provided by:ERA OakCrest Realty, Inc.
Listed by: phillip w knight
Office: northrop realty
MLS#:MDWO2033534
Source:BRIGHTMLS
Price summary
- Price:$350,000
- Price per sq. ft.:$397.28
About this home
Welcome to 510 Penguin Drive, Unit 302, in Sandy Lane Estates, a refreshed and inviting 2-bedroom, 2-bath condo that places you in the heart of everything Ocean City has to offer. Perfectly situated just off 32nd Street, this location is a short stroll to the beach, Jolly Roger Amusement Park, mini golf, restaurants, nightlife, and the Ocean City Convention Center.
Inside, recent updates bring a fresh, modern feel. Luxury vinyl plank flooring now flows seamlessly throughout, while the remodeled kitchen and both bathrooms offer style and comfort, ready for you and your guests. The home comes furnished, making it an easy turnkey beach retreat or investment property.
Step outside to your expanded balcony, currently being renovated to nearly double its size, creating a wonderful outdoor living space with relaxing views of the community pool, side glimpses of the Bay and Canal, and breathtaking evening sunsets.
Community amenities include a pool, tennis courts, and basketball, giving you even more ways to enjoy your time at the beach.
This well-maintained condo is move-in ready and waiting for its next chapter. Don’t miss your opportunity to experience the best of coastal living at Sandy Lane Estates in Ocean City, Maryland.
Contact an agent
Home facts
- Year built:1973
- Listing ID #:MDWO2033534
- Added:1056 day(s) ago
- Updated:December 19, 2025 at 02:46 PM
Rooms and interior
- Bedrooms:2
- Total bathrooms:2
- Full bathrooms:2
- Living area:881 sq. ft.
Heating and cooling
- Cooling:Central A/C
- Heating:Central, Electric
Structure and exterior
- Year built:1973
- Building area:881 sq. ft.
Schools
- High school:STEPHEN DECATUR
Utilities
- Water:Public
- Sewer:Public Sewer
Finances and disclosures
- Price:$350,000
- Price per sq. ft.:$397.28
- Tax amount:$2,746 (2024)
New listings near 510 Penguin Dr #302
- New
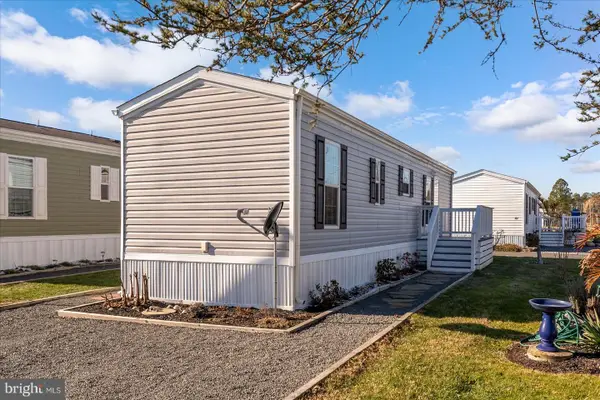 $186,750Active1 beds 1 baths672 sq. ft.
$186,750Active1 beds 1 baths672 sq. ft.12346 Old Bridge Rd #112, OCEAN CITY, MD 21842
MLS# MDWO2035208Listed by: COASTAL LIFE REALTY GROUP LLC - New
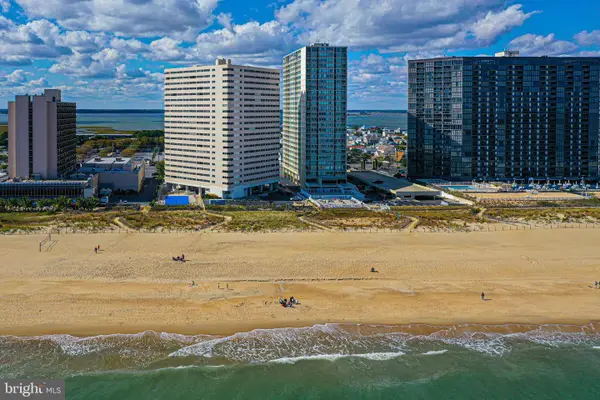 $585,000Active3 beds 3 baths1,282 sq. ft.
$585,000Active3 beds 3 baths1,282 sq. ft.10300 Coastal Hwy #1610, OCEAN CITY, MD 21842
MLS# MDWO2035290Listed by: LONG & FOSTER REAL ESTATE, INC. - New
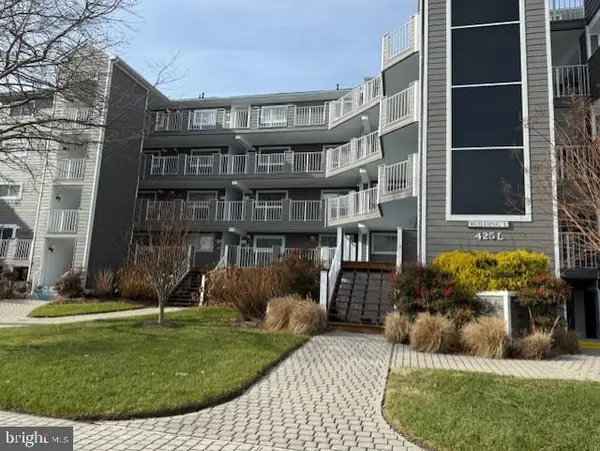 $625,000Active2 beds 2 baths987 sq. ft.
$625,000Active2 beds 2 baths987 sq. ft.425 14th St #203 L, OCEAN CITY, MD 21842
MLS# MDWO2035298Listed by: HOLIDAY REAL ESTATE - Coming Soon
 $799,000Coming Soon3 beds 2 baths
$799,000Coming Soon3 beds 2 baths124 75th St #102, OCEAN CITY, MD 21842
MLS# MDWO2035288Listed by: COLDWELL BANKER REALTY - New
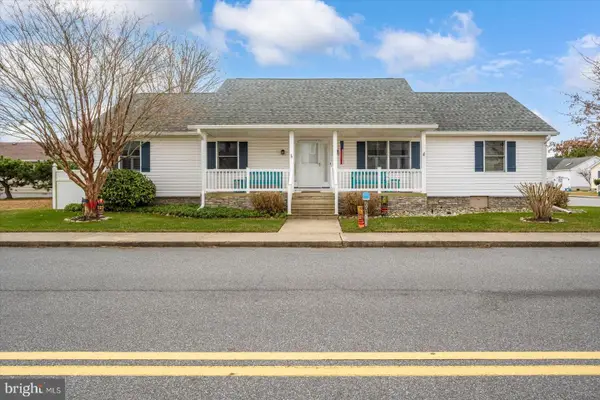 $599,900Active3 beds 3 baths1,792 sq. ft.
$599,900Active3 beds 3 baths1,792 sq. ft.603 139th St, OCEAN CITY, MD 21842
MLS# MDWO2035240Listed by: KELLER WILLIAMS REALTY DELMARVA - New
 $185,000Active-- beds 1 baths376 sq. ft.
$185,000Active-- beds 1 baths376 sq. ft.202 32nd St #210, OCEAN CITY, MD 21842
MLS# MDWO2035148Listed by: COMPASS - Coming Soon
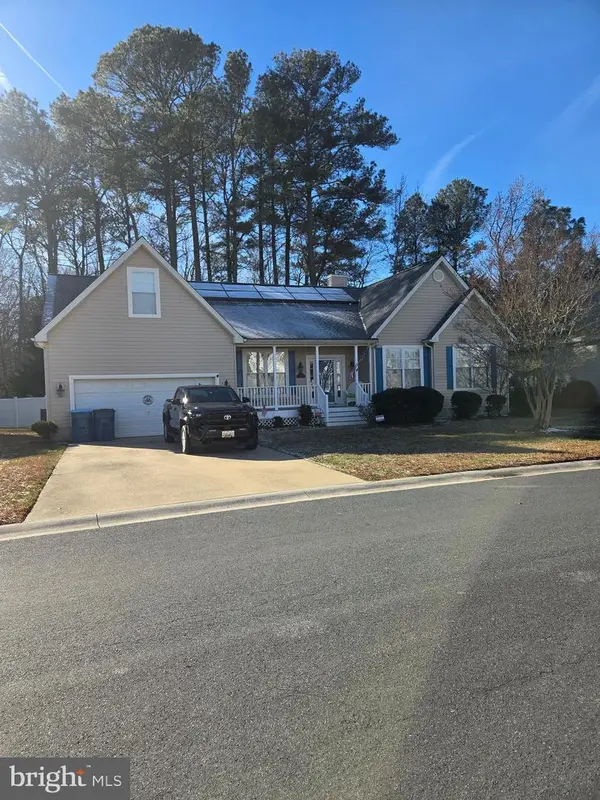 $585,000Coming Soon4 beds 2 baths
$585,000Coming Soon4 beds 2 baths12641 Whisper Trace Dr, OCEAN CITY, MD 21842
MLS# MDWO2035276Listed by: COASTAL LIFE REALTY GROUP LLC - Coming Soon
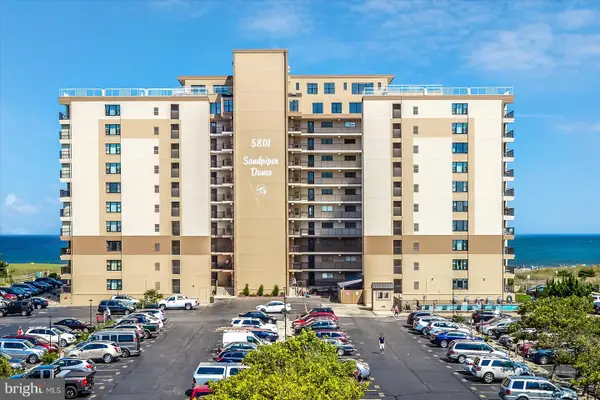 $549,000Coming Soon2 beds 2 baths
$549,000Coming Soon2 beds 2 baths5801 Atlantic Ave #101, OCEAN CITY, MD 21842
MLS# MDWO2035198Listed by: COASTAL LIFE REALTY GROUP LLC - New
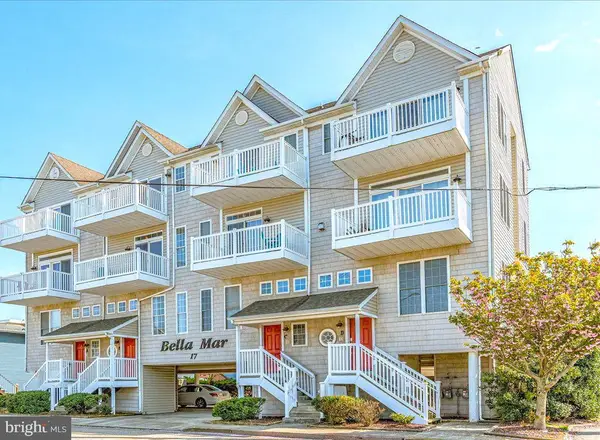 $750,000Active4 beds 3 baths1,620 sq. ft.
$750,000Active4 beds 3 baths1,620 sq. ft.17 78th St #d, OCEAN CITY, MD 21842
MLS# MDWO2035228Listed by: MARY MCCRACKEN REALTY, INC - New
 $475,000Active2 beds 2 baths947 sq. ft.
$475,000Active2 beds 2 baths947 sq. ft.4 84th St #18, OCEAN CITY, MD 21842
MLS# MDWO2035232Listed by: BERKSHIRE HATHAWAY HOMESERVICES PENFED REALTY - OP
