10 Harpoon Rd, Ocean Pines, MD 21811
Local realty services provided by:Mountain Realty ERA Powered
10 Harpoon Rd,Ocean Pines, MD 21811
$340,000
- 3 Beds
- 2 Baths
- - sq. ft.
- Single family
- Sold
Listed by: gregory erdie
Office: berkshire hathaway homeservices penfed realty - op
MLS#:MDWO2034932
Source:BRIGHTMLS
Sorry, we are unable to map this address
Price summary
- Price:$340,000
- Monthly HOA dues:$72.92
About this home
Well-maintained coastal cottage on a very nice North Ocean Pines cul-de-sac street! Custom-built by Stephen Falck Construction and features a great room with dramatic, open cathedral ceiling with exposed beams. Nestled on a brick corner hearth, the woodstove anchors the great room with timeless warmth., and a newer 'Hunter'- brand paddle fan keeps the air moving during all four seasons. As a cherished second home, the owners loved the mountain-like feeling brought by the changing leaves each season—yet they were only a quick 10-minute ride from the Atlantic Ocean. It offered the perfect blend of both wooded tranquility, and coastal convenience. Newer architectural-grade roof shingles (one layer) replaced around 2011 by Rakow Homes, a newer 50-gallon hot water heater replaced around 2020, 2019 a new 2 1/2 ton Goodman 14 SEER heat pump plus a new Honeywell touch-screen wi-fi thermostat. CRAWL SPACE ENCAPSULATION installed September, 2018 and a commercial dehumidifier. Refrigerator new around 2021, and the other appliances around February 2011, and the gutter guards are approximately 5 years old... House also features spacious screened porch, a grilling deck below on the side of the house, an outdoor shower, and a storage shed. A large 28' wide front entry deck flanks the front of the house. If you've been searching for a great second home, primary residence, or investment property, then come take a look at this!
Contact an agent
Home facts
- Year built:1990
- Listing ID #:MDWO2034932
- Added:50 day(s) ago
- Updated:January 10, 2026 at 11:21 AM
Rooms and interior
- Bedrooms:3
- Total bathrooms:2
- Full bathrooms:2
Heating and cooling
- Heating:Electric, Heat Pump(s)
Structure and exterior
- Roof:Architectural Shingle, Asphalt
- Year built:1990
Schools
- High school:STEPHEN DECATUR
- Middle school:STEPHEN DECATUR
- Elementary school:SHOWELL
Utilities
- Water:Public
- Sewer:Public Sewer
Finances and disclosures
- Price:$340,000
- Tax amount:$2,197 (2025)
New listings near 10 Harpoon Rd
- New
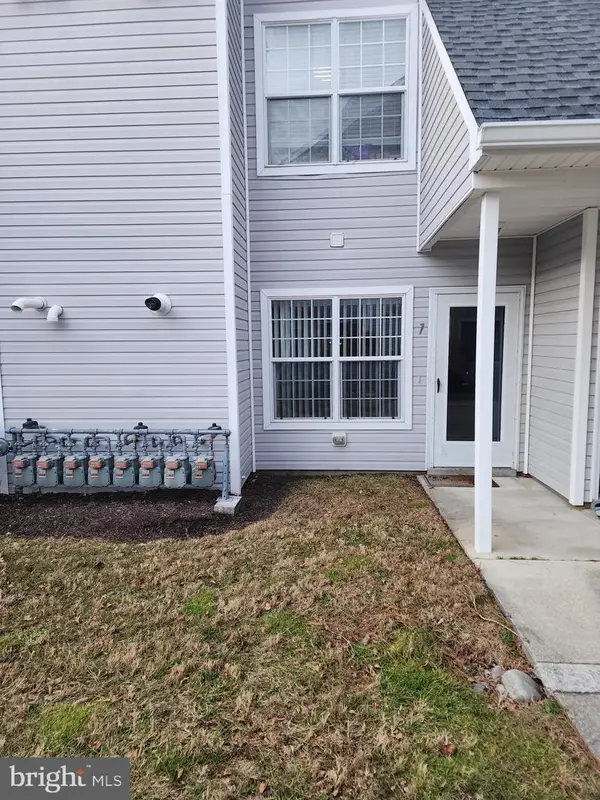 $299,900Active3 beds 2 baths1,181 sq. ft.
$299,900Active3 beds 2 baths1,181 sq. ft.11427 Manklin Creek Rd #7, OCEAN PINES, MD 21811
MLS# MDWO2035496Listed by: DYNASTY REALTY, LLC - New
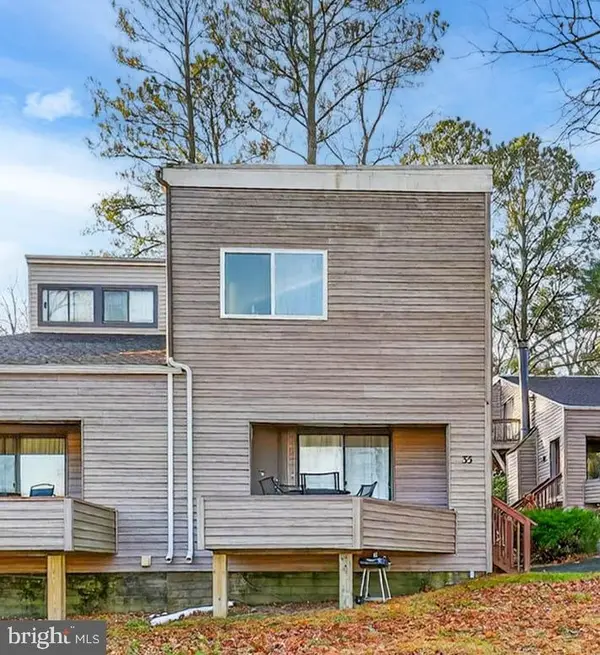 $150,000Active3 beds 2 baths1,418 sq. ft.
$150,000Active3 beds 2 baths1,418 sq. ft.438 Ocean Pkwy #35, BERLIN, MD 21811
MLS# MDWO2035556Listed by: ALEX COOPER AUCTIONEERS, INC. - New
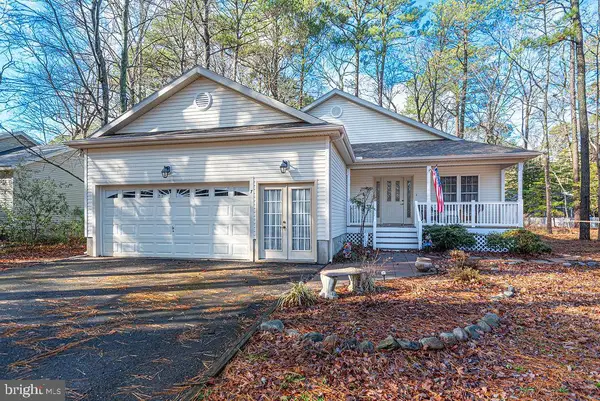 $448,750Active3 beds 2 baths1,804 sq. ft.
$448,750Active3 beds 2 baths1,804 sq. ft.7 Brandywine Dr, OCEAN PINES, MD 21811
MLS# MDWO2035522Listed by: KELLER WILLIAMS REALTY - Coming Soon
 $450,000Coming Soon4 beds 2 baths
$450,000Coming Soon4 beds 2 baths48 Battersea Rd, OCEAN PINES, MD 21811
MLS# MDWO2035460Listed by: EXP REALTY, LLC - Open Sat, 10am to 1pmNew
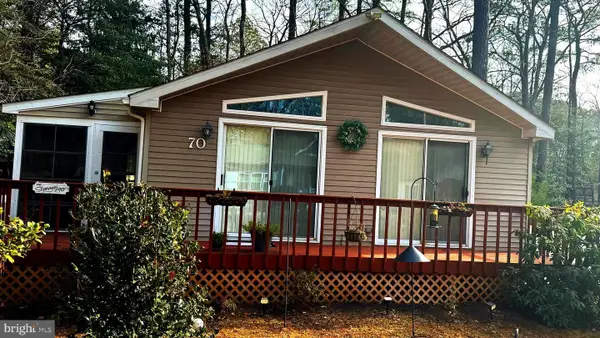 $390,000Active3 beds 2 baths1,152 sq. ft.
$390,000Active3 beds 2 baths1,152 sq. ft.70 High Sheriff Trl, OCEAN PINES, MD 21811
MLS# MDWO2035440Listed by: KELLER WILLIAMS REALTY DELMARVA - Coming Soon
 $358,000Coming Soon3 beds 2 baths
$358,000Coming Soon3 beds 2 baths33 Liberty Street, OCEAN PINES, MD 21811
MLS# MDWO2035444Listed by: SHEPPARD REALTY INC - Open Sat, 12 to 2pmNew
 $775,000Active5 beds 3 baths2,442 sq. ft.
$775,000Active5 beds 3 baths2,442 sq. ft.31 Preakness Dr, BERLIN, MD 21811
MLS# MDWO2035138Listed by: KELLER WILLIAMS REALTY DELMARVA - Coming Soon
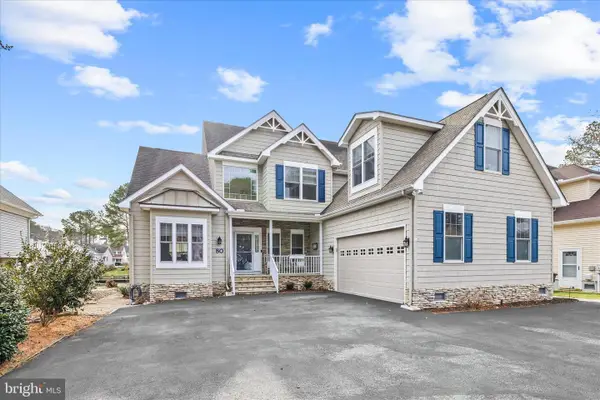 $1,050,000Coming Soon5 beds 3 baths
$1,050,000Coming Soon5 beds 3 baths80 Teal Cir, OCEAN PINES, MD 21811
MLS# MDWO2035280Listed by: HOMESMART - New
 $405,000Active3 beds 2 baths1,330 sq. ft.
$405,000Active3 beds 2 baths1,330 sq. ft.29 Burr Hill Dr, BERLIN, MD 21811
MLS# MDWO2035420Listed by: RE/MAX ONE - Open Sat, 10am to 12pmNew
 $245,000Active3 beds 2 baths1,418 sq. ft.
$245,000Active3 beds 2 baths1,418 sq. ft.438 Ocean Pkwy #39, BERLIN, MD 21811
MLS# MDWO2035404Listed by: ATLANTIC SHORES SOTHEBY'S INTERNATIONAL REALTY
