101 Mumfords Landing Rd, Ocean Pines, MD 21811
Local realty services provided by:ERA Byrne Realty
101 Mumfords Landing Rd,Ocean Pines, MD 21811
$562,500
- 5 Beds
- 4 Baths
- 2,607 sq. ft.
- Single family
- Active
Listed by: joanie hynes
Office: exp realty, llc.
MLS#:MDWO2034472
Source:BRIGHTMLS
Price summary
- Price:$562,500
- Price per sq. ft.:$215.77
- Monthly HOA dues:$72.92
About this home
All offers will be considered!!! Turnkey and ready for quick settlement. Discover refined coastal living in this beautifully crafted custom built 5-bedroom, 4-bath home in the sought-after community of Colonial Village at Ocean Pines—just a short stroll from the Yacht Club and community pools. Custom built with attention to detail. This residence offers over 2,600 sq. ft. of thoughtfully designed living space with top-quality finishes throughout.
Main Level
Step into a welcoming two-story foyer with 9-foot ceilings and abundant natural light. The main level features a spacious open-concept family room with a cathedral ceiling and a cozy Regency gas fireplace, perfect for relaxing or entertaining. The chef’s kitchen showcases Dacora cabinetry, silestone countertops, porcelain tile flooring, custom backsplash, and high-end Electrolux appliances, including a dual-fuel range.
A primary suite on the main level includes dual closets, silestone-topped vanities, a jetted whirlpool tub, and a walk-in silestone shower with special coating on the shower glass to avoid streaking. A second En-suite bedroom offers flexibility for guests or multigenerational living. Access panel under steps in foyer.
Upper Level
Upstairs, a second primary suite and two additional bedrooms provide comfort and privacy for family and guests. A spacious bonus room above the garage—fully insulated and ideal for storage (providing fitness, or media use—adds to the home’s versatility and an additional 260 sq. feet of space. Middle bedroom has 2 access panels in the dormers 1 for candle lights and other for security system
Quality & Efficiency
Every detail reflects craftsmanship and care: McLain system - radiant heated floors throughout the main level. 2 high efficiency HVAC systems - Gas Heat, Electric Air. HE Marvin Windows throughout. Tankless Gas Hot Water Heater (2017). Commercial grade de-humidifier in crawl space. Retaining Wall in back was built to prevent pond overflow - the pump was put in back as a precautionary measure - Sellers have moved. Fully insulated attic and garage with dual garage door openers. Automatic window candles with transformer access in upstairs bedroom (access panel). Gas line for outdoor grill on back side of gas fireplace. Architectural 30 year roof.
Community & Utilities
Ocean Pines HOA $875 per year, Colonial Village $50 per year Average Electric (Choptank Electric) $250 per month. Water (Ocean Pines) $240 per quarter. Lot size .27 acres. View: Pond and wooded views. Very Peaceful.
This home offer an unbeatable combination of quality construction, elegant design, and functional living space. Whether full time or part time, this home is a place to gather, relax and live the coastal lifestyle to its fullest.
Contact an agent
Home facts
- Year built:2009
- Listing ID #:MDWO2034472
- Added:99 day(s) ago
- Updated:February 17, 2026 at 02:35 PM
Rooms and interior
- Bedrooms:5
- Total bathrooms:4
- Full bathrooms:4
- Living area:2,607 sq. ft.
Heating and cooling
- Cooling:Central A/C
- Heating:Forced Air, Natural Gas, Radiant, Zoned
Structure and exterior
- Roof:Architectural Shingle
- Year built:2009
- Building area:2,607 sq. ft.
- Lot area:0.27 Acres
Schools
- High school:STEPHEN DECATUR
Utilities
- Water:Public
- Sewer:Public Sewer
Finances and disclosures
- Price:$562,500
- Price per sq. ft.:$215.77
- Tax amount:$2,925 (2025)
New listings near 101 Mumfords Landing Rd
- Coming Soon
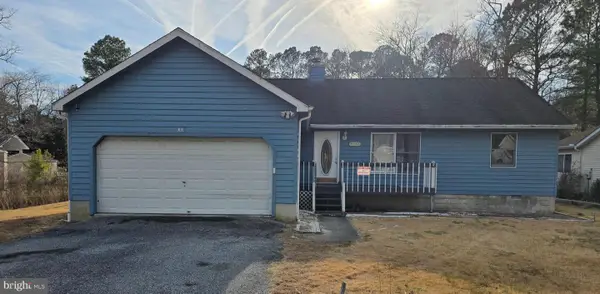 $420,900Coming Soon3 beds 2 baths
$420,900Coming Soon3 beds 2 baths779 Ocean Pkwy, OCEAN PINES, MD 21811
MLS# MDWO2036338Listed by: LONG & FOSTER REAL ESTATE, INC. - Open Sat, 10am to 12pmNew
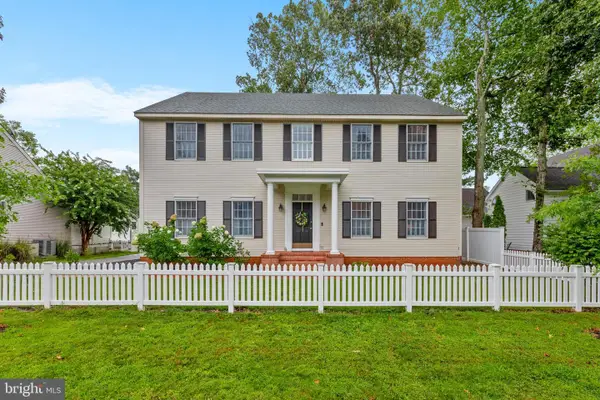 $675,000Active3 beds 3 baths3,036 sq. ft.
$675,000Active3 beds 3 baths3,036 sq. ft.1210 Carrollton Ln, BERLIN, MD 21811
MLS# MDWO2036344Listed by: NORTHROP REALTY - Coming Soon
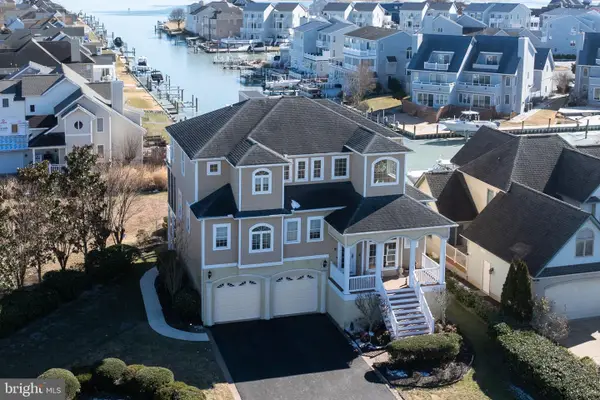 $1,999,000Coming Soon4 beds 5 baths
$1,999,000Coming Soon4 beds 5 baths8 Alton Point, OCEAN PINES, MD 21811
MLS# MDWO2036218Listed by: NEWPORT BAY REALTY - Coming Soon
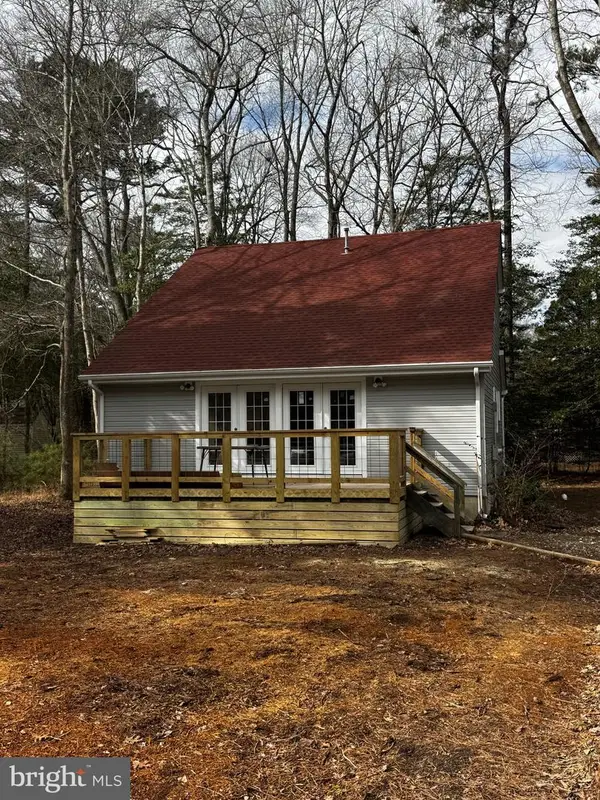 $384,000Coming Soon3 beds 2 baths
$384,000Coming Soon3 beds 2 baths26 Castle Dr, OCEAN PINES, MD 21811
MLS# MDWO2036314Listed by: COLDWELL BANKER REALTY - Coming Soon
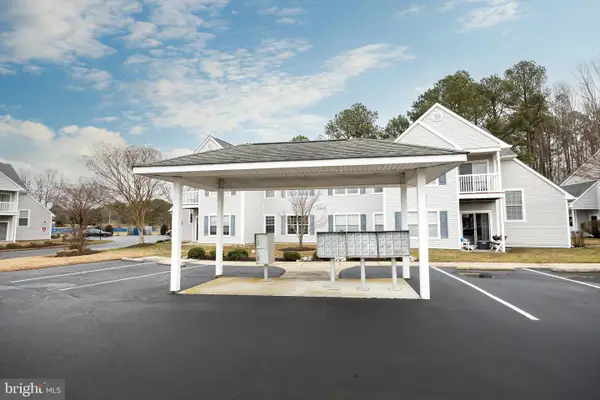 $299,000Coming Soon3 beds 2 baths
$299,000Coming Soon3 beds 2 baths11427 Manklin Creek Rd #unit #7, OCEAN PINES, MD 21811
MLS# MDWO2036316Listed by: RE/MAX ADVANTAGE REALTY - New
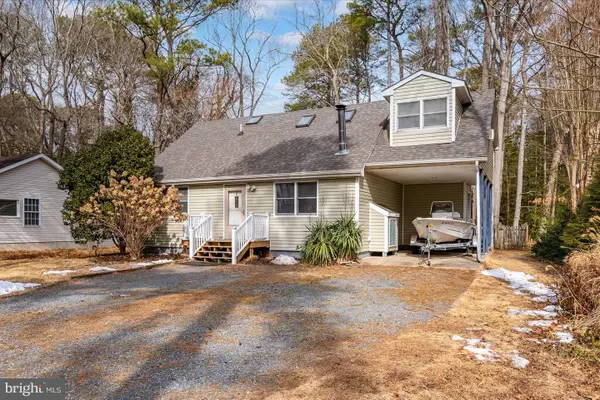 $419,900Active3 beds 2 baths1,783 sq. ft.
$419,900Active3 beds 2 baths1,783 sq. ft.810 Ocean Pkwy, OCEAN PINES, MD 21811
MLS# MDWO2036238Listed by: KELLER WILLIAMS REALTY DELMARVA 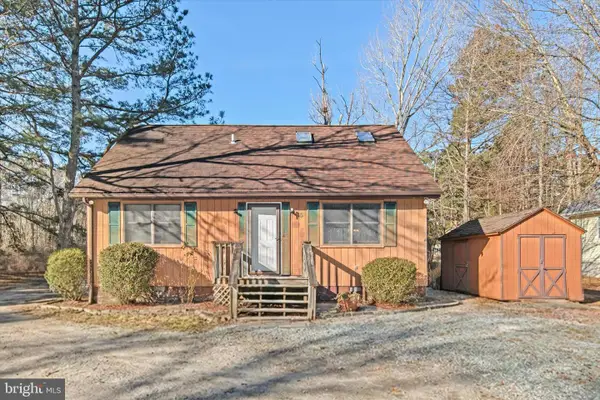 $260,000Pending3 beds 2 baths1,344 sq. ft.
$260,000Pending3 beds 2 baths1,344 sq. ft.15 Raft Rd, OCEAN PINES, MD 21811
MLS# MDWO2036092Listed by: NORTHROP REALTY- New
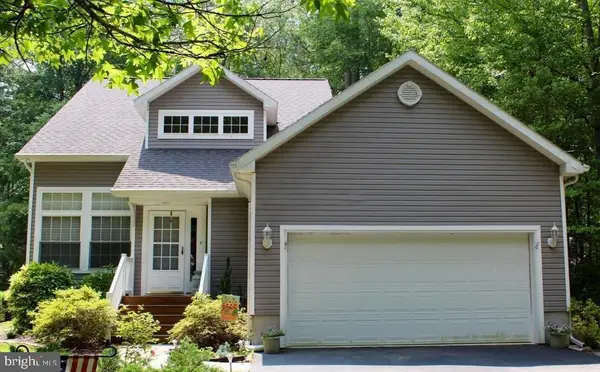 $474,900Active4 beds 3 baths1,776 sq. ft.
$474,900Active4 beds 3 baths1,776 sq. ft.32 Liberty St, OCEAN PINES, MD 21811
MLS# MDWO2035970Listed by: HILEMAN REAL ESTATE-BERLIN - New
 Listed by ERA$370,000Active3 beds 2 baths1,374 sq. ft.
Listed by ERA$370,000Active3 beds 2 baths1,374 sq. ft.18 Southwind Ct, OCEAN PINES, MD 21811
MLS# MDWO2036184Listed by: ERA MARTIN ASSOCIATES - Open Sat, 11am to 1pmNew
 $429,900Active4 beds 2 baths2,224 sq. ft.
$429,900Active4 beds 2 baths2,224 sq. ft.29 Pinehurst Rd, OCEAN PINES, MD 21811
MLS# MDWO2035932Listed by: HILEMAN REAL ESTATE-BERLIN

