1404 N Chase St, Ocean Pines, MD 21811
Local realty services provided by:O'BRIEN REALTY ERA POWERED
1404 N Chase St,Ocean Pines, MD 21811
$619,888
- 4 Beds
- 3 Baths
- 2,283 sq. ft.
- Single family
- Active
Listed by: debora h hileman
Office: hileman real estate-berlin
MLS#:MDWO2028548
Source:BRIGHTMLS
Price summary
- Price:$619,888
- Price per sq. ft.:$271.52
- Monthly HOA dues:$77.08
About this home
Brand New Construction by Gemcraft Homes located at the end of a cul-de-sac street in beautiful Colonial Village! Walk to 2 Community Swimming Pools, Boat Ramp, Marina, and the stunning Yacht Club, featuring waterfront dining and entertainment. Experience the perfect blend of classic elegance and modern living with the Bristol II. This stunning home features a timeless colonial facade, providing a warm welcome from the moment you arrive. The formal living room and formal dining room are perfect for hosting gatherings, and can be easily transformed into a home office or playroom, allowing you to tailor the floor plan to fit your needs. At the heart of the home, the combined Great Room, Breakfast Room and Kitchen create an inviting space for get togethers. A spectacular 4 season SunRoom offers bright and relaxing views of the outdoors. The cook-friendly kitchen offers abundant cabinet and pantry space, ensuring everything is at your fingertips. Retreat upstairs to your tranquil Owner's Bedroom, which features a luxurious ensuite bathroom with double vanity sinks. Enjoy the convenience of a spacious walk-in closet. In addition, three more bedrooms on this level offer flexibility for family or guests. Don't miss out on this splendid opportunity to be in your dream home this Summer! Enjoy the award winning, amenity filled community Ocean Pines! Get up to $12,500 in Flex Money with Builder Incentives!
Contact an agent
Home facts
- Year built:2025
- Listing ID #:MDWO2028548
- Added:316 day(s) ago
- Updated:January 03, 2026 at 02:39 PM
Rooms and interior
- Bedrooms:4
- Total bathrooms:3
- Full bathrooms:2
- Half bathrooms:1
- Living area:2,283 sq. ft.
Heating and cooling
- Cooling:Central A/C
- Heating:Central, Forced Air, Natural Gas
Structure and exterior
- Roof:Architectural Shingle
- Year built:2025
- Building area:2,283 sq. ft.
- Lot area:0.29 Acres
Schools
- High school:STEPHEN DECATUR
- Middle school:BERLIN INTERMEDIATE SCHOOL
- Elementary school:SHOWELL
Utilities
- Water:Public
- Sewer:Public Sewer
Finances and disclosures
- Price:$619,888
- Price per sq. ft.:$271.52
- Tax amount:$4,248 (2025)
New listings near 1404 N Chase St
- Coming Soon
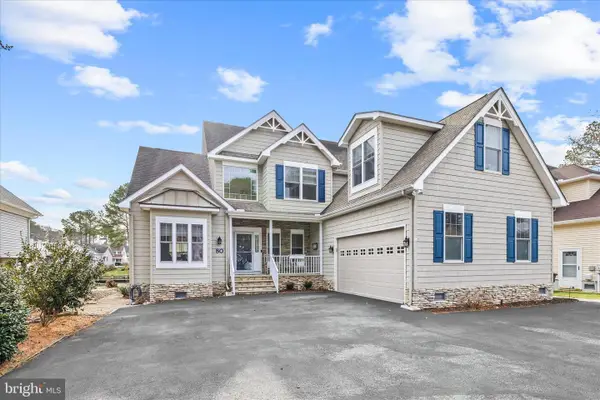 $1,050,000Coming Soon5 beds 3 baths
$1,050,000Coming Soon5 beds 3 baths80 Teal Cir, OCEAN PINES, MD 21811
MLS# MDWO2035280Listed by: HOMESMART - New
 $405,000Active3 beds 2 baths1,330 sq. ft.
$405,000Active3 beds 2 baths1,330 sq. ft.29 Burr Hill Dr, BERLIN, MD 21811
MLS# MDWO2035420Listed by: RE/MAX ONE - Open Sat, 10am to 12pmNew
 $245,000Active3 beds 2 baths1,418 sq. ft.
$245,000Active3 beds 2 baths1,418 sq. ft.438 Ocean Pkwy #39, BERLIN, MD 21811
MLS# MDWO2035404Listed by: ATLANTIC SHORES SOTHEBY'S INTERNATIONAL REALTY - New
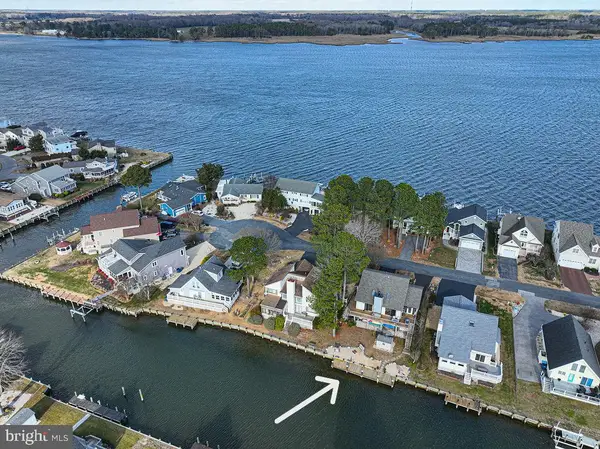 Listed by ERA$729,000Active3 beds 3 baths1,900 sq. ft.
Listed by ERA$729,000Active3 beds 3 baths1,900 sq. ft.11 Clipper Ct, OCEAN PINES, MD 21811
MLS# MDWO2035400Listed by: ERA MARTIN ASSOCIATES, SHAMROCK DIVISION - New
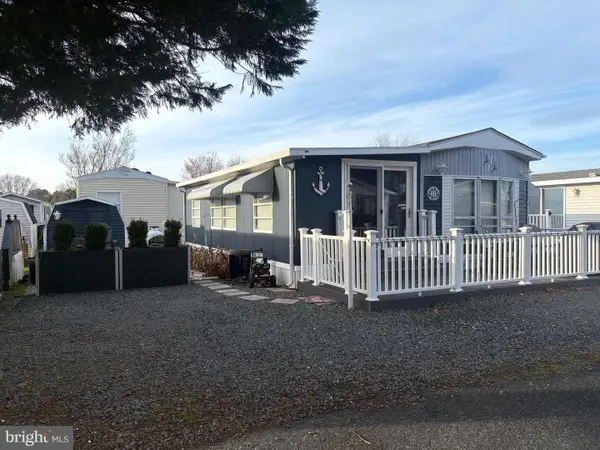 $179,900Active2 beds 1 baths792 sq. ft.
$179,900Active2 beds 1 baths792 sq. ft.114 Skipjack Cir, BERLIN, MD 21811
MLS# MDWO2035390Listed by: HILEMAN REAL ESTATE-BERLIN - New
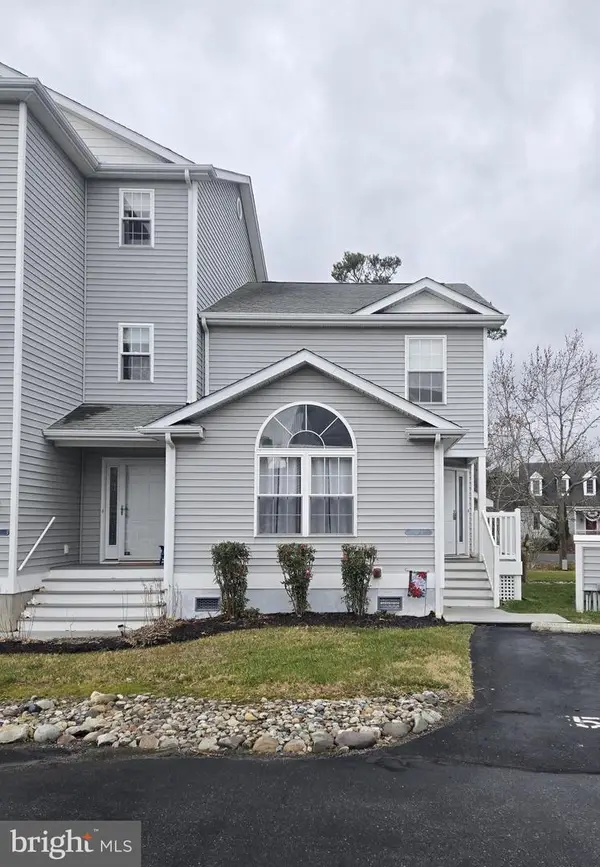 $347,500Active3 beds 3 baths1,470 sq. ft.
$347,500Active3 beds 3 baths1,470 sq. ft.529 Yacht Club Dr #4, BERLIN, MD 21811
MLS# MDWO2035392Listed by: BERKSHIRE HATHAWAY HOMESERVICES PENFED REALTY - OP - New
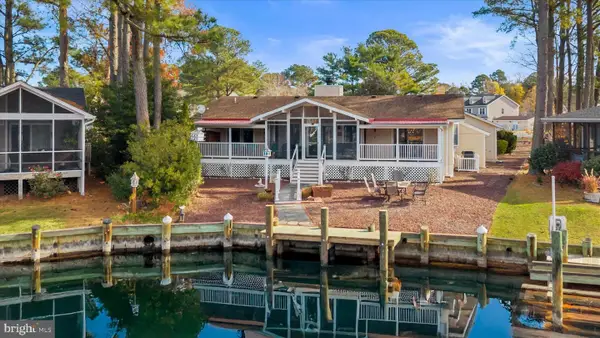 $579,500Active3 beds 2 baths1,456 sq. ft.
$579,500Active3 beds 2 baths1,456 sq. ft.420 Ocean Parkway, OCEAN PINES, MD 21811
MLS# MDWO2034970Listed by: KELLER WILLIAMS REALTY DELMARVA - New
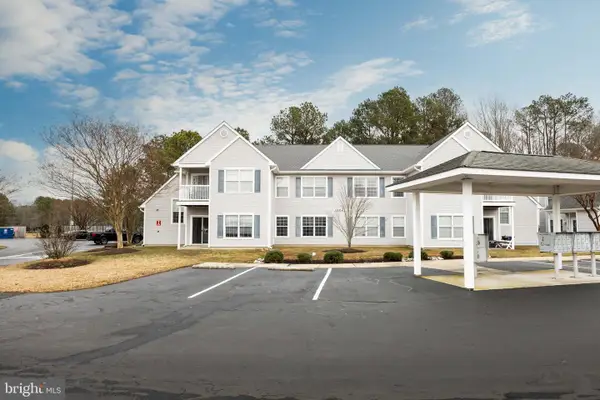 $274,900Active3 beds 2 baths1,181 sq. ft.
$274,900Active3 beds 2 baths1,181 sq. ft.11427 Manklin Creek Rd #2, OCEAN PINES, MD 21811
MLS# MDWO2035374Listed by: RE/MAX ADVANTAGE REALTY 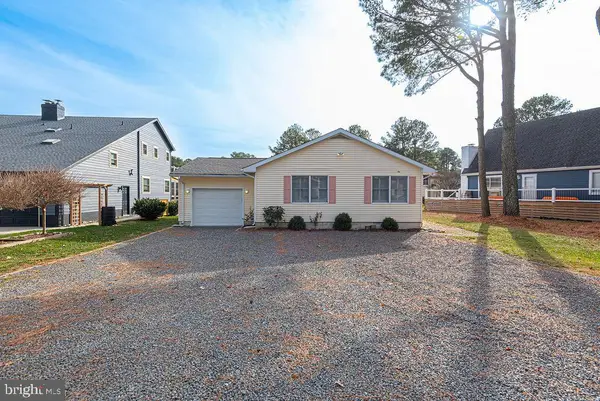 $627,000Active3 beds 2 baths1,456 sq. ft.
$627,000Active3 beds 2 baths1,456 sq. ft.6 Lookout Pt, OCEAN PINES, MD 21811
MLS# MDWO2033040Listed by: LONG & FOSTER REAL ESTATE, INC.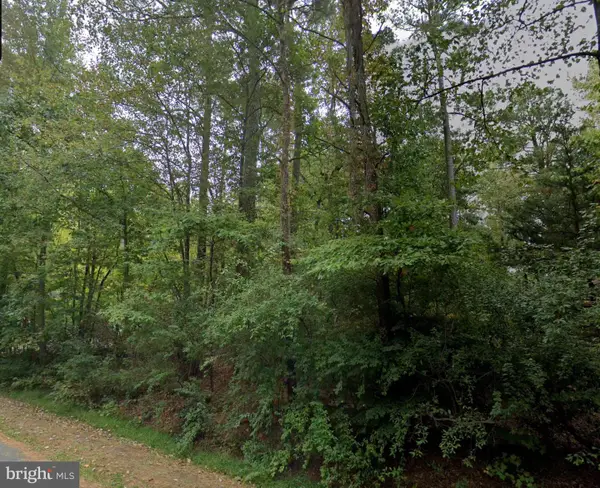 Listed by ERA$130,000Active0.22 Acres
Listed by ERA$130,000Active0.22 Acres92 Ocean Pkwy, OCEAN PINES, MD 21811
MLS# MDWO2035308Listed by: ERA MARTIN ASSOCIATES
