2 Dinghy Ct, Ocean Pines, MD 21811
Local realty services provided by:ERA Martin Associates
Listed by: phillip w knight
Office: northrop realty
MLS#:MDWO2034648
Source:BRIGHTMLS
Price summary
- Price:$450,000
- Price per sq. ft.:$331.37
- Monthly HOA dues:$74.67
About this home
Welcome to your new beach house in the sought-after community of Ocean Pines, a beautifully updated and meticulously maintained retreat that captures the essence of easy, uplifting coastal living.
Step through the double atrium doors into a bright, airy foyer with vaulted ceilings and a large transom window that fills the space with natural light. The abundance of windows throughout gives every room a cheerful, sun-kissed feel, while the all-new paint and modern window shades create a fresh, cohesive style.
Luxury vinyl plank flooring flows seamlessly throughout the home, complementing the open design. The family room is warm and welcoming, featuring vaulted ceilings, recessed lighting, and a gas fireplace with a new gas valve and ignitor. A newly installed shiplap accent wall adds just the right coastal touch, tying the room together beautifully.
The kitchen and dining area continue the bright coastal palette with white cabinetry, black hardware, and quartz countertops accented by a glass tile backsplash. A new beverage cooler, new countertops, and stainless steel appliances make entertaining a breeze, while gas cooking and a new washer and dryer add convenience.
Every detail has been thoughtfully updated, from the all-new baseboards, ceiling fans, smoke detectors, electrical outlets, switches, and plates to the new closet organizer racks that make storage simple and stylish. Both bathrooms have been completely remodeled, each with skylights that bring in soft, natural light, modern finishes, and a clean, spa-like feel.
Outside, the home is just as impressive. The exterior has new siding on the front and side, new gutters with six-inch downspouts, and the entire home was recently power washed for a spotless finish. A brand-new TimberTech deck with a PVC railing system extends your living space outdoors, perfect for morning coffee or summer gatherings. The new concrete driveway and sidewalk provide plenty of parking, wide enough for a boat, wave runners, or guests. The yard features new grass with a one-year prepaid lawn service, and even the surrounding trees have been professionally removed to open up the landscape. A new hot water heater ensures comfort and efficiency for years to come.
Living in Ocean Pines means you can enjoy a peaceful setting surrounded by nature, plus year-round access to outstanding amenities including a marina, swimming pools, sport courts, playgrounds, walking trails, a seasonal farmers market, and the Ocean Pines Beach Club in Ocean City for easy seaside access.
This home truly offers coastal living made easy, fully updated, beautifully refreshed, and ready for you to simply move in and start enjoying the relaxed, fun, and refreshing Ocean Pines lifestyle.
Contact an agent
Home facts
- Year built:1993
- Listing ID #:MDWO2034648
- Added:97 day(s) ago
- Updated:February 17, 2026 at 02:35 PM
Rooms and interior
- Bedrooms:3
- Total bathrooms:2
- Full bathrooms:2
- Living area:1,358 sq. ft.
Heating and cooling
- Cooling:Ceiling Fan(s), Central A/C
- Heating:Central, Electric, Forced Air, Heat Pump - Gas BackUp, Heat Pump(s), Natural Gas
Structure and exterior
- Roof:Architectural Shingle, Pitched
- Year built:1993
- Building area:1,358 sq. ft.
- Lot area:0.22 Acres
Schools
- High school:STEPHEN DECATUR
- Middle school:STEPHEN DECATUR
- Elementary school:SHOWELL
Utilities
- Water:Public
- Sewer:Public Sewer
Finances and disclosures
- Price:$450,000
- Price per sq. ft.:$331.37
- Tax amount:$2,947 (2025)
New listings near 2 Dinghy Ct
- Coming Soon
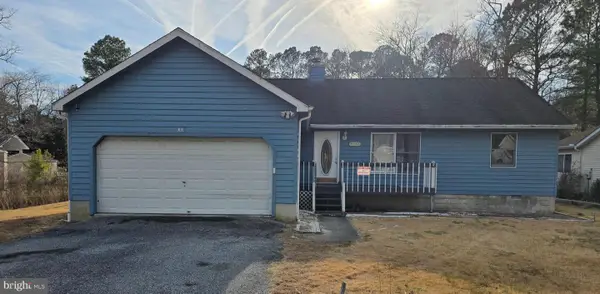 $420,900Coming Soon3 beds 2 baths
$420,900Coming Soon3 beds 2 baths779 Ocean Pkwy, OCEAN PINES, MD 21811
MLS# MDWO2036338Listed by: LONG & FOSTER REAL ESTATE, INC. - Open Sat, 10am to 12pmNew
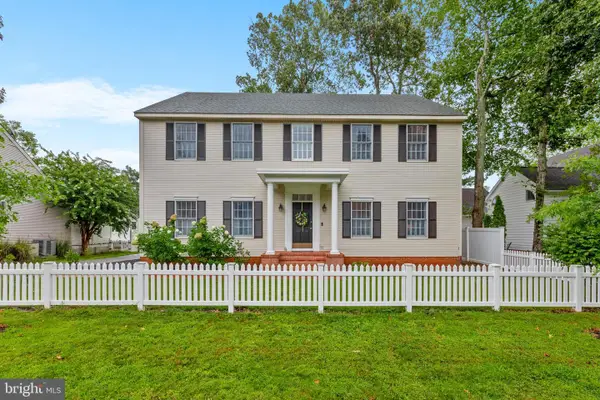 $675,000Active3 beds 3 baths3,036 sq. ft.
$675,000Active3 beds 3 baths3,036 sq. ft.1210 Carrollton Ln, BERLIN, MD 21811
MLS# MDWO2036344Listed by: NORTHROP REALTY - Coming Soon
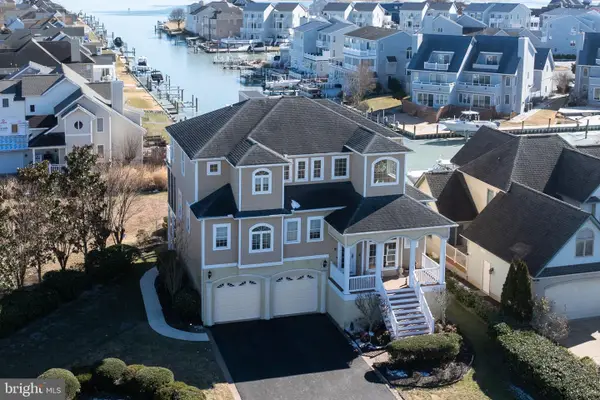 $1,999,000Coming Soon4 beds 5 baths
$1,999,000Coming Soon4 beds 5 baths8 Alton Point, OCEAN PINES, MD 21811
MLS# MDWO2036218Listed by: NEWPORT BAY REALTY - Coming Soon
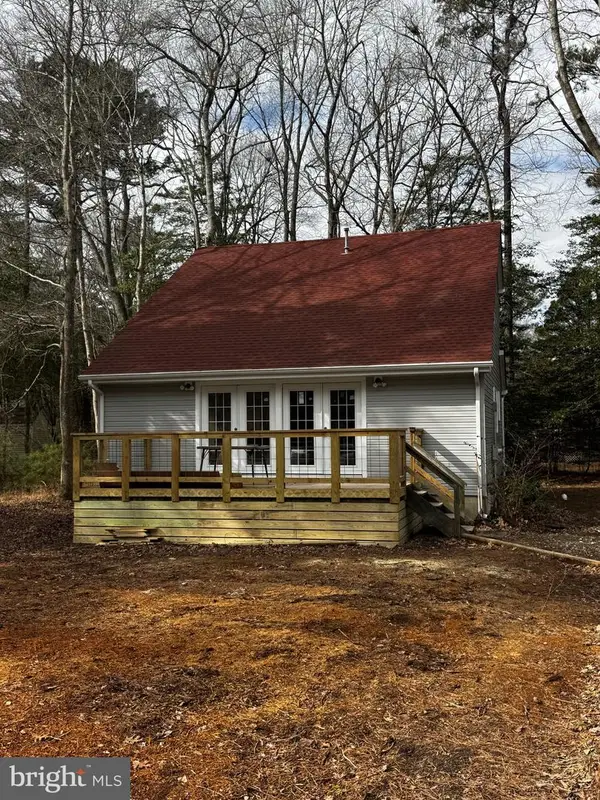 $384,000Coming Soon3 beds 2 baths
$384,000Coming Soon3 beds 2 baths26 Castle Dr, OCEAN PINES, MD 21811
MLS# MDWO2036314Listed by: COLDWELL BANKER REALTY - Coming Soon
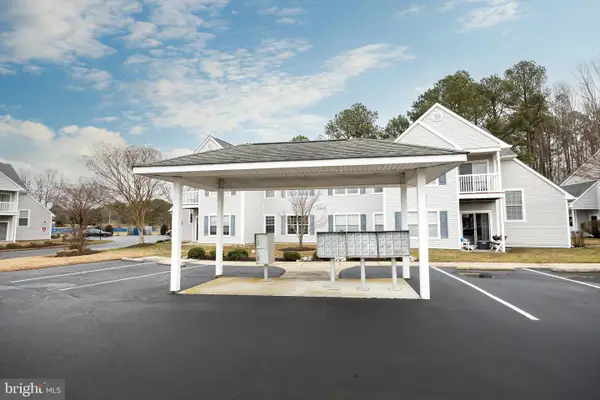 $299,000Coming Soon3 beds 2 baths
$299,000Coming Soon3 beds 2 baths11427 Manklin Creek Rd #unit #7, OCEAN PINES, MD 21811
MLS# MDWO2036316Listed by: RE/MAX ADVANTAGE REALTY - New
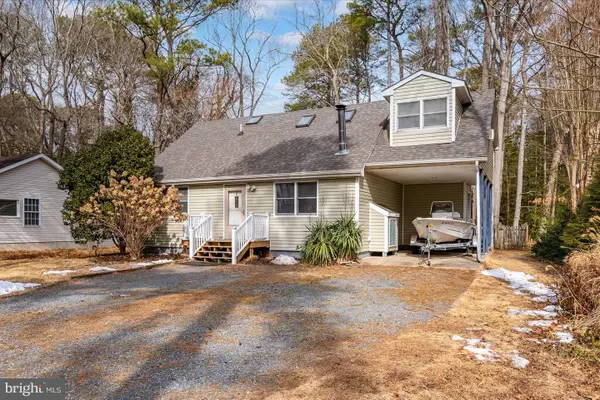 $419,900Active3 beds 2 baths1,783 sq. ft.
$419,900Active3 beds 2 baths1,783 sq. ft.810 Ocean Pkwy, OCEAN PINES, MD 21811
MLS# MDWO2036238Listed by: KELLER WILLIAMS REALTY DELMARVA 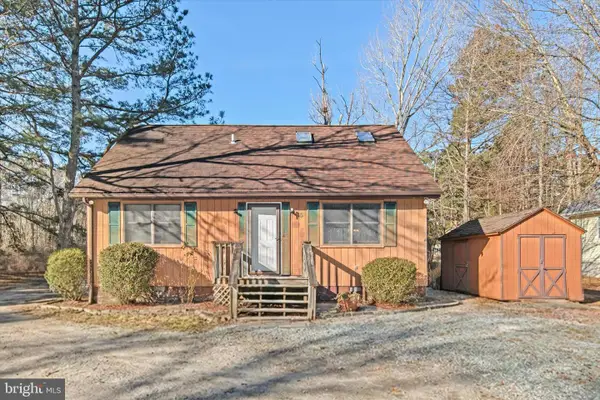 $260,000Pending3 beds 2 baths1,344 sq. ft.
$260,000Pending3 beds 2 baths1,344 sq. ft.15 Raft Rd, OCEAN PINES, MD 21811
MLS# MDWO2036092Listed by: NORTHROP REALTY- New
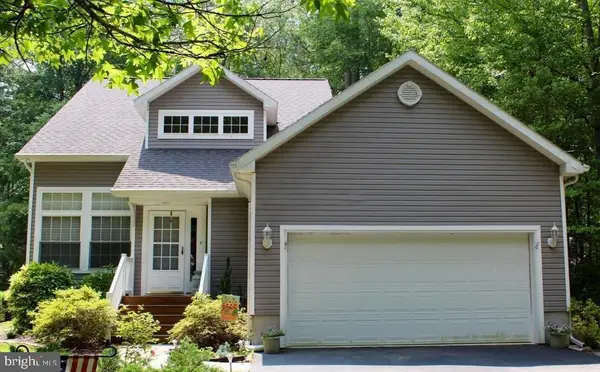 $474,900Active4 beds 3 baths1,776 sq. ft.
$474,900Active4 beds 3 baths1,776 sq. ft.32 Liberty St, OCEAN PINES, MD 21811
MLS# MDWO2035970Listed by: HILEMAN REAL ESTATE-BERLIN - New
 Listed by ERA$370,000Active3 beds 2 baths1,374 sq. ft.
Listed by ERA$370,000Active3 beds 2 baths1,374 sq. ft.18 Southwind Ct, OCEAN PINES, MD 21811
MLS# MDWO2036184Listed by: ERA MARTIN ASSOCIATES - Open Sat, 11am to 1pmNew
 $429,900Active4 beds 2 baths2,224 sq. ft.
$429,900Active4 beds 2 baths2,224 sq. ft.29 Pinehurst Rd, OCEAN PINES, MD 21811
MLS# MDWO2035932Listed by: HILEMAN REAL ESTATE-BERLIN

