22 Rabbit Run Ln, Ocean Pines, MD 21811
Local realty services provided by:Mountain Realty ERA Powered
Listed by: krissy doherty
Office: northrop realty
MLS#:MDWO2027230
Source:BRIGHTMLS
Price summary
- Price:$317,000
- Price per sq. ft.:$245.74
- Monthly HOA dues:$79.25
About this home
Welcome to 22 Rabbit Run Lane, a delightful 3-bedroom, 2-bath home nestled in the amenity-rich community of Ocean Pines. This home offers peace of mind with major updates already completed, including a new roof (2022), new HVAC (2023), and new water heater (2020). Recent interior improvements include fresh paint inside and out, new carpet in the foyer and secondary bedrooms, new kitchen flooring, and luxury vinyl plank in the living room. The inviting kitchen features a stylish design with white upper cabinets and blue lower cabinets, a stylish backsplash, ample storage pantry, and a dining area large enough to host family and friends. Sliding glass doors from both the kitchen and living room lead to a spacious back deck, perfect for outdoor relaxation or entertaining. The living room is centered around a cozy fireplace, creating a warm and welcoming space to unwind. Located in the sought-after Ocean Pines community, residents enjoy access to multiple swimming pools, walking trails, sport courts, clubs, and countless activities, all just minutes from Ocean City’s beaches, dining, and entertainment.
***Possible assumable loan option for qualified buyers***
Contact an agent
Home facts
- Year built:1985
- Listing ID #:MDWO2027230
- Added:94 day(s) ago
- Updated:February 17, 2026 at 02:35 PM
Rooms and interior
- Bedrooms:3
- Total bathrooms:2
- Full bathrooms:2
- Living area:1,290 sq. ft.
Heating and cooling
- Cooling:Heat Pump(s)
- Heating:Electric, Heat Pump(s)
Structure and exterior
- Roof:Pitched
- Year built:1985
- Building area:1,290 sq. ft.
- Lot area:0.21 Acres
Schools
- High school:STEPHEN DECATUR
- Middle school:STEPHEN DECATUR
- Elementary school:SHOWELL
Utilities
- Water:Public
- Sewer:Public Sewer
Finances and disclosures
- Price:$317,000
- Price per sq. ft.:$245.74
- Tax amount:$2,267 (2024)
New listings near 22 Rabbit Run Ln
- Coming Soon
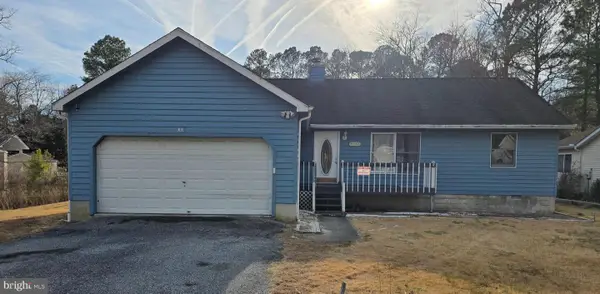 $420,900Coming Soon3 beds 2 baths
$420,900Coming Soon3 beds 2 baths779 Ocean Pkwy, OCEAN PINES, MD 21811
MLS# MDWO2036338Listed by: LONG & FOSTER REAL ESTATE, INC. - Open Sat, 10am to 12pmNew
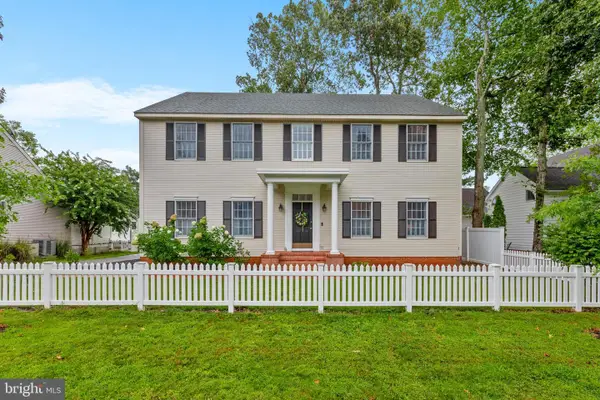 $675,000Active3 beds 3 baths3,036 sq. ft.
$675,000Active3 beds 3 baths3,036 sq. ft.1210 Carrollton Ln, BERLIN, MD 21811
MLS# MDWO2036344Listed by: NORTHROP REALTY - Coming Soon
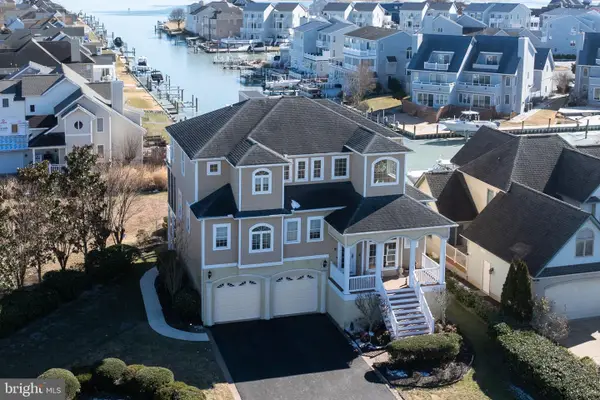 $1,999,000Coming Soon4 beds 5 baths
$1,999,000Coming Soon4 beds 5 baths8 Alton Point, OCEAN PINES, MD 21811
MLS# MDWO2036218Listed by: NEWPORT BAY REALTY - Coming Soon
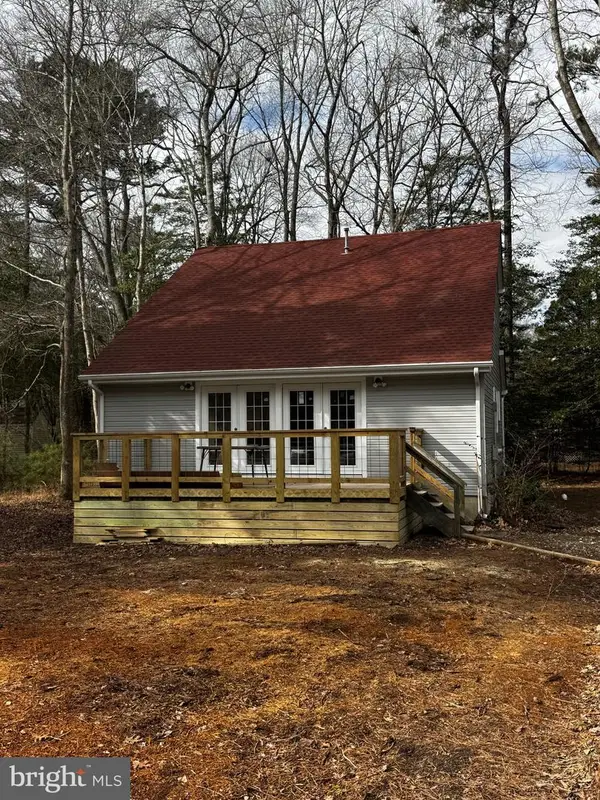 $384,000Coming Soon3 beds 2 baths
$384,000Coming Soon3 beds 2 baths26 Castle Dr, OCEAN PINES, MD 21811
MLS# MDWO2036314Listed by: COLDWELL BANKER REALTY - Coming Soon
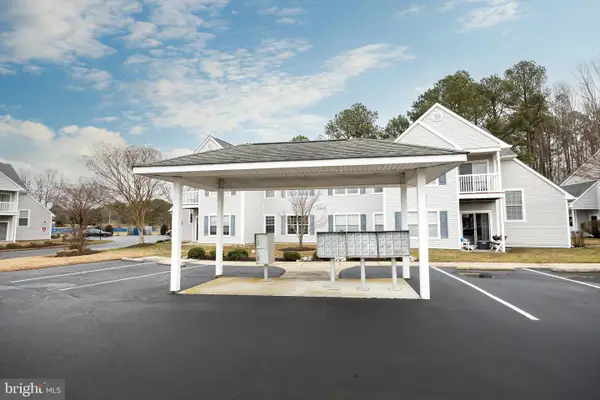 $299,000Coming Soon3 beds 2 baths
$299,000Coming Soon3 beds 2 baths11427 Manklin Creek Rd #unit #7, OCEAN PINES, MD 21811
MLS# MDWO2036316Listed by: RE/MAX ADVANTAGE REALTY - New
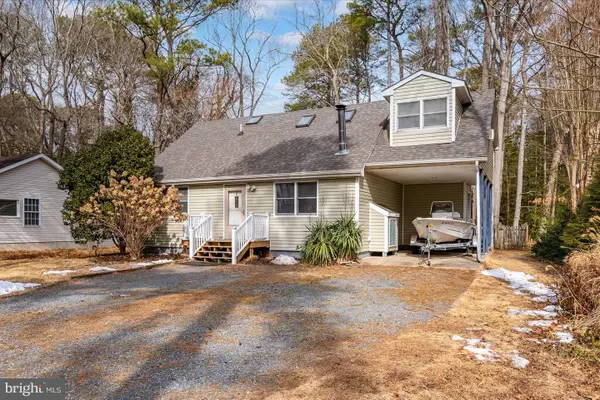 $419,900Active3 beds 2 baths1,783 sq. ft.
$419,900Active3 beds 2 baths1,783 sq. ft.810 Ocean Pkwy, OCEAN PINES, MD 21811
MLS# MDWO2036238Listed by: KELLER WILLIAMS REALTY DELMARVA 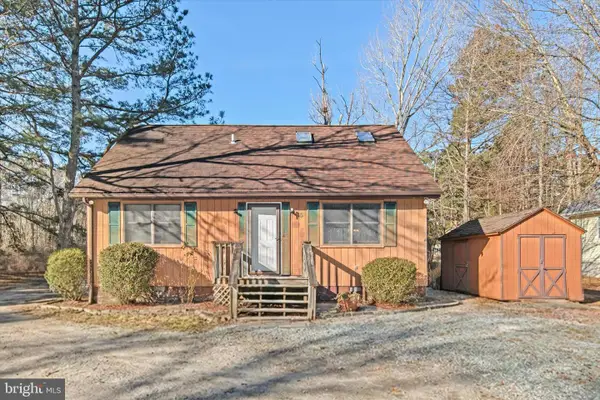 $260,000Pending3 beds 2 baths1,344 sq. ft.
$260,000Pending3 beds 2 baths1,344 sq. ft.15 Raft Rd, OCEAN PINES, MD 21811
MLS# MDWO2036092Listed by: NORTHROP REALTY- New
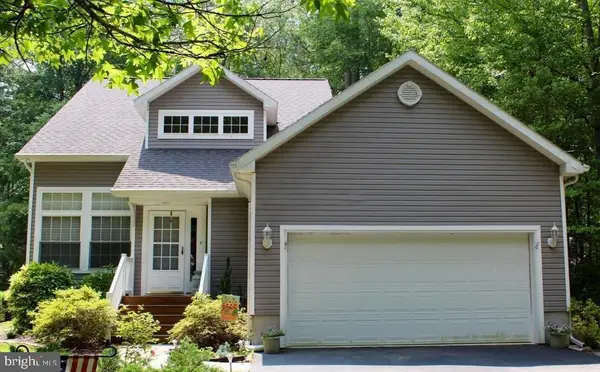 $474,900Active4 beds 3 baths1,776 sq. ft.
$474,900Active4 beds 3 baths1,776 sq. ft.32 Liberty St, OCEAN PINES, MD 21811
MLS# MDWO2035970Listed by: HILEMAN REAL ESTATE-BERLIN - New
 Listed by ERA$370,000Active3 beds 2 baths1,374 sq. ft.
Listed by ERA$370,000Active3 beds 2 baths1,374 sq. ft.18 Southwind Ct, OCEAN PINES, MD 21811
MLS# MDWO2036184Listed by: ERA MARTIN ASSOCIATES - Open Sat, 11am to 1pmNew
 $429,900Active4 beds 2 baths2,224 sq. ft.
$429,900Active4 beds 2 baths2,224 sq. ft.29 Pinehurst Rd, OCEAN PINES, MD 21811
MLS# MDWO2035932Listed by: HILEMAN REAL ESTATE-BERLIN

