28 Cape May Pl, OCEAN PINES, MD 21811
Local realty services provided by:ERA Martin Associates
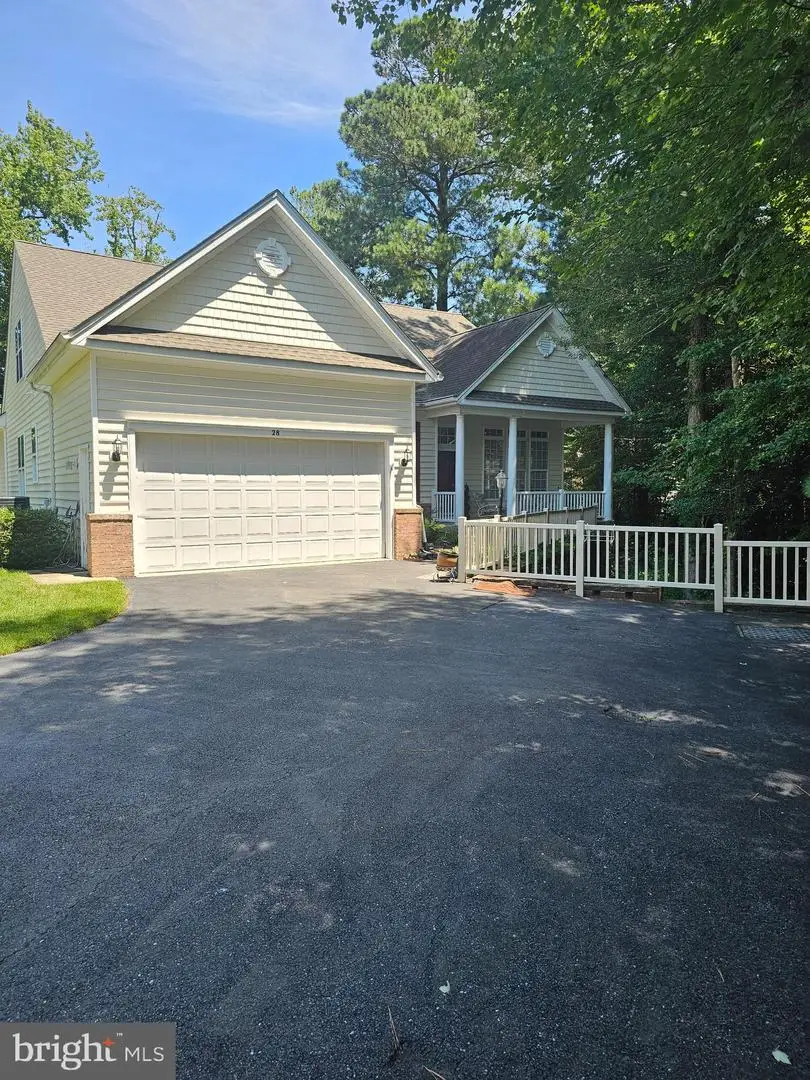

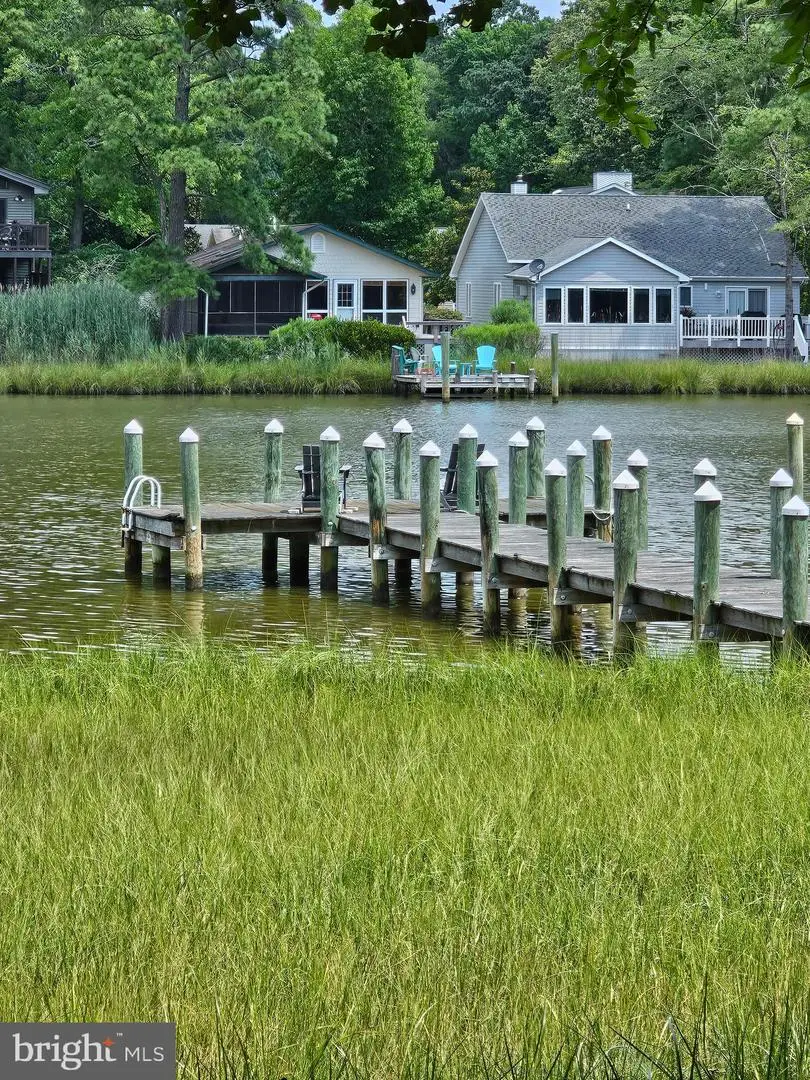
28 Cape May Pl,OCEAN PINES, MD 21811
$749,900
- 4 Beds
- 3 Baths
- 2,808 sq. ft.
- Single family
- Pending
Listed by:
- Mary Burgess(443) 880 - 3740ERA Martin Associates
MLS#:MDWO2032270
Source:BRIGHTMLS
Price summary
- Price:$749,900
- Price per sq. ft.:$267.06
- Monthly HOA dues:$287.92
About this home
Stunning Waterfront Home in The Parke – Sandpiper Model with Loft
Welcome to this beautifully maintained 4-bedroom, 3-bathroom Sandpiper model with loft, nestled at the end of a quiet cul-de-sac in the highly desirable community of The Parke at Ocean Pines. Situated on picturesque Manklin Creek, this home offers breathtaking water views throughout and your very own 125 ft. private pier—a true waterfront oasis.
Inside, the main level features three spacious bedrooms and two full bathrooms, including a primary suite with tray ceilings and an en-suite bath with ceramic tile and a sleek glass shower door. Upstairs, the generous loft provides office, or additional living area, complete with its own full bathroom and fourth bedroom. The loft offers spacious custom built-in bookshelves. This layout features a separate living room and dining room. The cozy family room features a gas fireplace. The updated kitchen includes a new microwave. Step into the expansive three-season sunroom with panoramic views, perfect for relaxing or entertaining, and continue out to the large deck overlooking the water. Six ceiling fans are installed throughout the home for year-round comfort. The roof and skylights were replaced in 2018. A Gutter Helmet system ensures low-maintenance living. The property also includes a spacious two-car garage.
Residents of The Parke at Ocean Pines enjoy access to an impressive array of amenities designed for both relaxation and an active lifestyle. The community features a welcoming clubhouse and amenity center, a scenic golf course, and an on-site restaurant for convenient dining along with the Ocean Pines Yacht club and marina.
For fitness and recreation, there is a fully equipped fitness center, indoor and outdoor pools, walking and biking trails, and a variety of sports facilities including tennis courts, pickle ball courts, a basketball court, a softball/baseball field, and soccer fields.
Social and leisure activities abound with a card room, billiards room, arts & crafts studio, ballroom, multipurpose room, library, computer room, and a cozy lounge. Residents can also take advantage of the demonstration kitchen, locker rooms, and a relaxing steam room/sauna.
Nature lovers will appreciate the beautifully maintained parks and natural spaces, as well as access to scenic lakes and ponds, some of which are ideal for fishing or boating. A charming gazebo adds to the community’s tranquil atmosphere. Hvac upstairs was replaced July 2025
Do not miss your chance to own this exceptional waterfront home in a peaceful, private .68 acre setting with unmatched views and modern updates. Schedule your tour today!
Contact an agent
Home facts
- Year built:2003
- Listing Id #:MDWO2032270
- Added:3 day(s) ago
- Updated:August 15, 2025 at 07:30 AM
Rooms and interior
- Bedrooms:4
- Total bathrooms:3
- Full bathrooms:3
- Living area:2,808 sq. ft.
Heating and cooling
- Cooling:Central A/C
- Heating:Electric, Heat Pump(s)
Structure and exterior
- Year built:2003
- Building area:2,808 sq. ft.
- Lot area:0.68 Acres
Schools
- High school:STEPHEN DECATUR
- Middle school:STEPHEN DECATUR
- Elementary school:SHOWELL
Utilities
- Water:Public
- Sewer:Public Sewer
Finances and disclosures
- Price:$749,900
- Price per sq. ft.:$267.06
- Tax amount:$5,202 (2020)
New listings near 28 Cape May Pl
- New
 $985,000Active4 beds 4 baths2,900 sq. ft.
$985,000Active4 beds 4 baths2,900 sq. ft.River Run Lane- #lot 166, BERLIN, MD 21811
MLS# MDWO2032570Listed by: BERKSHIRE HATHAWAY HOMESERVICES PENFED REALTY - OP - New
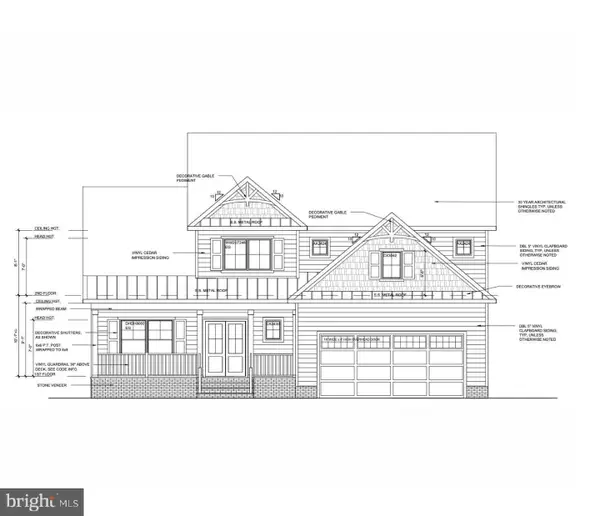 $1,149,000Active5 beds 4 baths3,268 sq. ft.
$1,149,000Active5 beds 4 baths3,268 sq. ft.River Run Lane #lot 179, BERLIN, MD 21811
MLS# MDWO2032592Listed by: BERKSHIRE HATHAWAY HOMESERVICES PENFED REALTY - OP - New
 $379,000Active4 beds 3 baths1,353 sq. ft.
$379,000Active4 beds 3 baths1,353 sq. ft.220 Ocean, OCEAN PINES, MD 21811
MLS# MDWO2031952Listed by: COLDWELL BANKER REALTY - Open Sat, 10am to 12pmNew
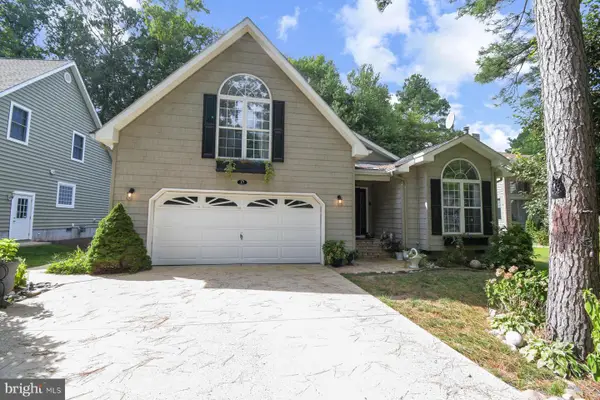 $499,900Active4 beds 3 baths2,671 sq. ft.
$499,900Active4 beds 3 baths2,671 sq. ft.17 Juneway Ln, OCEAN PINES, MD 21811
MLS# MDWO2032480Listed by: ATLANTIC SHORES SOTHEBY'S INTERNATIONAL REALTY  $225,000Pending2 beds 1 baths748 sq. ft.
$225,000Pending2 beds 1 baths748 sq. ft.341 Timberline Cir, BERLIN, MD 21811
MLS# MDWO2032534Listed by: O'NEILL ENTERPRISES REALTY- New
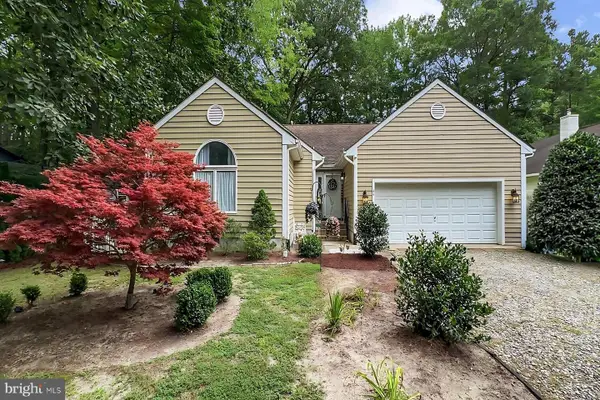 $419,000Active3 beds 2 baths1,399 sq. ft.
$419,000Active3 beds 2 baths1,399 sq. ft.44 Beaconhill Rd, OCEAN PINES, MD 21811
MLS# MDWO2032258Listed by: ATLANTIC SHORES SOTHEBY'S INTERNATIONAL REALTY - Open Sat, 11:30am to 1:30pmNew
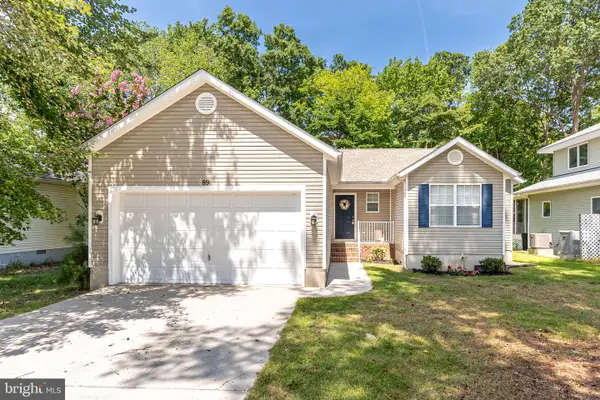 $419,900Active3 beds 2 baths1,416 sq. ft.
$419,900Active3 beds 2 baths1,416 sq. ft.89 Robin Hood Trl, OCEAN PINES, MD 21811
MLS# MDWO2032406Listed by: HILEMAN REAL ESTATE-BERLIN - Coming Soon
 $432,100Coming Soon5 beds 3 baths
$432,100Coming Soon5 beds 3 baths232 Ocean Pkwy, BERLIN, MD 21811
MLS# MDWO2032444Listed by: COLDWELL BANKER REALTY - Coming Soon
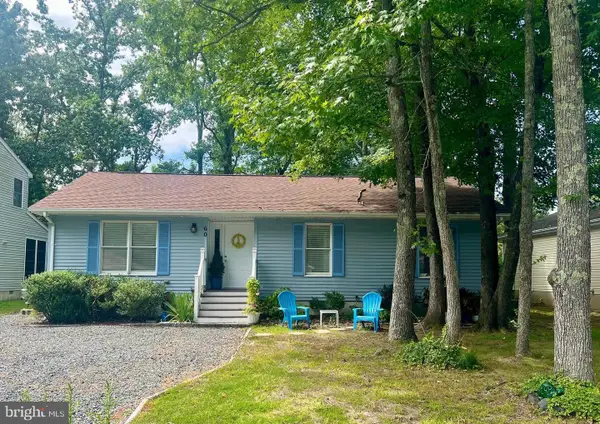 $345,000Coming Soon3 beds 2 baths
$345,000Coming Soon3 beds 2 baths60 Nottingham Ln, BERLIN, MD 21811
MLS# MDWO2032492Listed by: EXP REALTY, LLC
