42 Martinique Cir, Ocean Pines, MD 21811
Local realty services provided by:ERA Central Realty Group
42 Martinique Cir,Ocean Pines, MD 21811
$459,900
- 3 Beds
- 3 Baths
- 2,097 sq. ft.
- Single family
- Pending
Listed by: jimbo weismiller
Office: keller williams realty delmarva
MLS#:MDWO2032316
Source:BRIGHTMLS
Price summary
- Price:$459,900
- Price per sq. ft.:$219.31
- Monthly HOA dues:$72.92
About this home
Wake up to an unrestricted sunrise in the Four Seasons conservatory, where every clear morning feels like summer. Enjoy year-round comfort and natural light in this hidden gem tucked away from off-season winds. This 2,097 sq ft home sits on a nearly cleared lot that minimizes fall cleanup. Recently upgraded with 6-inch rain gutters and solid PVC underground extensions that divert groundwater to the perimeter—keeping the yard usable while others are drying out. Installation includes a 2-year transferable warranty. The kitchen features stainless-steel appliances, ample cabinet storage with two-tier pull-out organizers, and an extra-large walk-in pantry. Waterproof LVP flooring extends through most of the first floor, including the conservatory. The 2023 Rheem Gladiator electric water heater with digital thermostat offers longer heat retention and easy temperature control. Upstairs, the primary suite includes a large walk-in closet with custom organizers and an oversized tub and shower. Two full bathrooms and an upstairs laundry room add convenience and comfort. Located in a walker-friendly neighborhood with no need to cross Ocean Parkway, yet just a short bike ride to the Yacht Club, beach, golf courses, parks, and all Ocean Pines amenities—pools, marina, racquet center, clubhouse, and more.
Contact an agent
Home facts
- Year built:2000
- Listing ID #:MDWO2032316
- Added:200 day(s) ago
- Updated:February 17, 2026 at 08:28 AM
Rooms and interior
- Bedrooms:3
- Total bathrooms:3
- Full bathrooms:2
- Half bathrooms:1
- Living area:2,097 sq. ft.
Heating and cooling
- Cooling:Central A/C
- Heating:Central, Electric, Heat Pump - Gas BackUp, Natural Gas, Zoned
Structure and exterior
- Roof:Architectural Shingle
- Year built:2000
- Building area:2,097 sq. ft.
- Lot area:0.22 Acres
Schools
- High school:STEPHEN DECATUR
- Elementary school:SHOWELL
Utilities
- Water:Public
- Sewer:Public Sewer
Finances and disclosures
- Price:$459,900
- Price per sq. ft.:$219.31
- Tax amount:$2,821 (2024)
New listings near 42 Martinique Cir
- Coming Soon
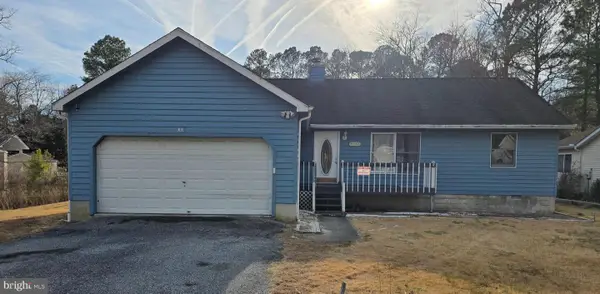 $420,900Coming Soon3 beds 2 baths
$420,900Coming Soon3 beds 2 baths779 Ocean Pkwy, OCEAN PINES, MD 21811
MLS# MDWO2036338Listed by: LONG & FOSTER REAL ESTATE, INC. - Open Sat, 10am to 12pmNew
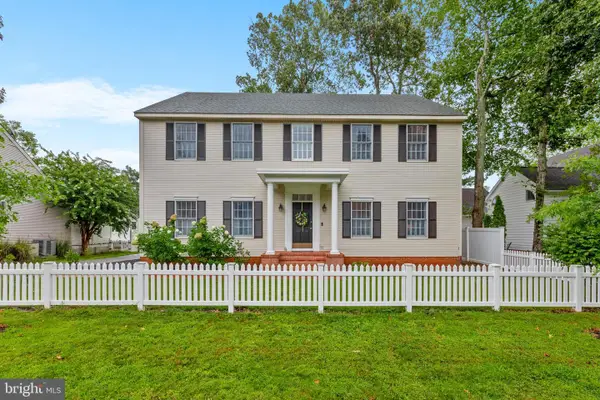 $675,000Active3 beds 3 baths3,036 sq. ft.
$675,000Active3 beds 3 baths3,036 sq. ft.1210 Carrollton Ln, BERLIN, MD 21811
MLS# MDWO2036344Listed by: NORTHROP REALTY - Coming Soon
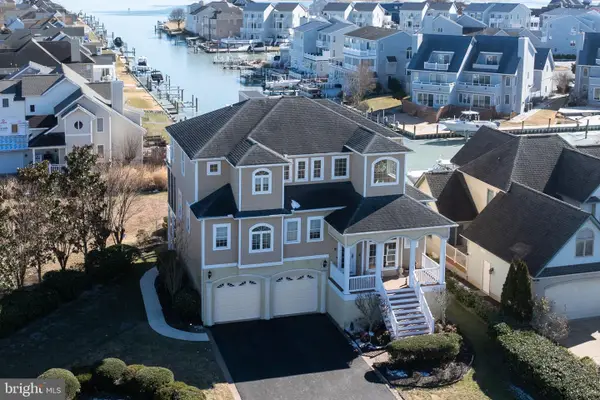 $1,999,000Coming Soon4 beds 5 baths
$1,999,000Coming Soon4 beds 5 baths8 Alton Point, OCEAN PINES, MD 21811
MLS# MDWO2036218Listed by: NEWPORT BAY REALTY - Coming Soon
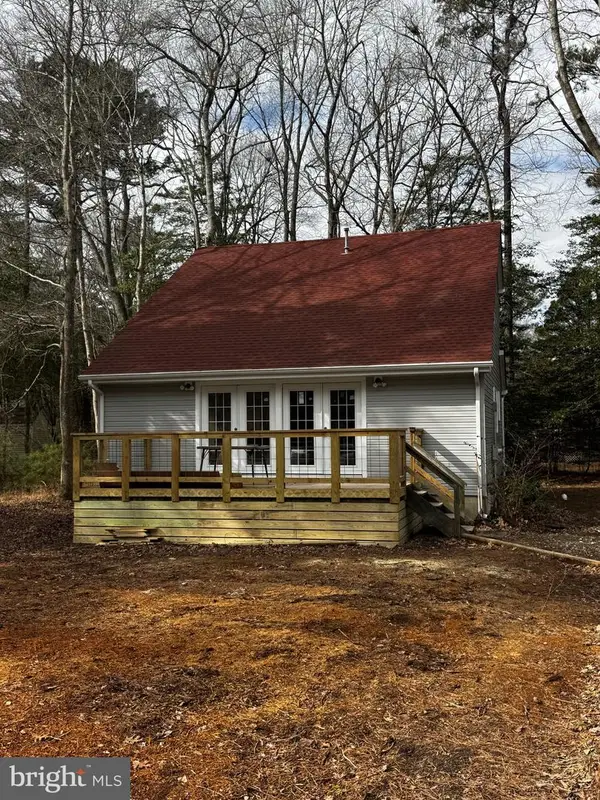 $384,000Coming Soon3 beds 2 baths
$384,000Coming Soon3 beds 2 baths26 Castle Dr, OCEAN PINES, MD 21811
MLS# MDWO2036314Listed by: COLDWELL BANKER REALTY - Coming Soon
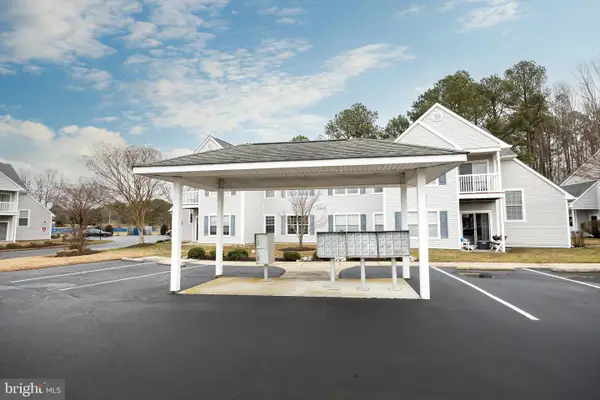 $299,000Coming Soon3 beds 2 baths
$299,000Coming Soon3 beds 2 baths11427 Manklin Creek Rd #unit #7, OCEAN PINES, MD 21811
MLS# MDWO2036316Listed by: RE/MAX ADVANTAGE REALTY - New
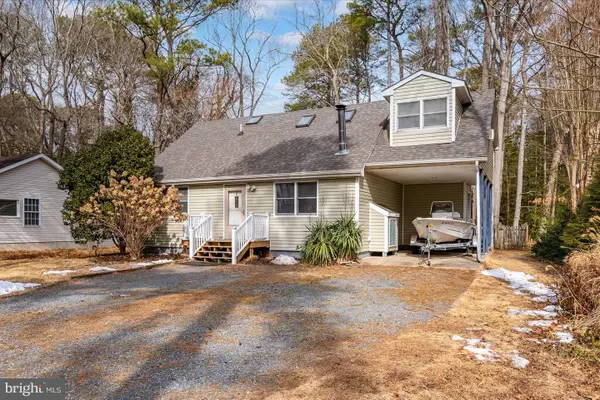 $419,900Active3 beds 2 baths1,783 sq. ft.
$419,900Active3 beds 2 baths1,783 sq. ft.810 Ocean Pkwy, OCEAN PINES, MD 21811
MLS# MDWO2036238Listed by: KELLER WILLIAMS REALTY DELMARVA 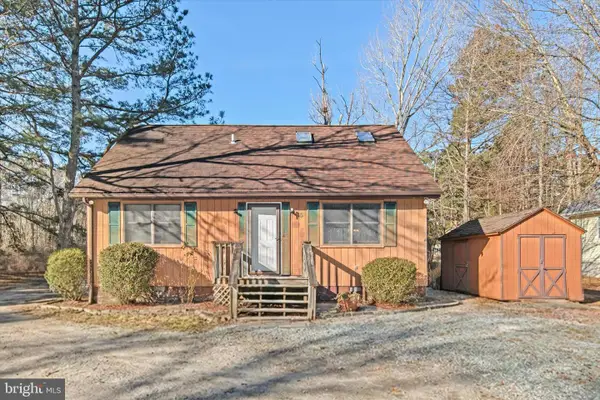 $260,000Pending3 beds 2 baths1,344 sq. ft.
$260,000Pending3 beds 2 baths1,344 sq. ft.15 Raft Rd, OCEAN PINES, MD 21811
MLS# MDWO2036092Listed by: NORTHROP REALTY- New
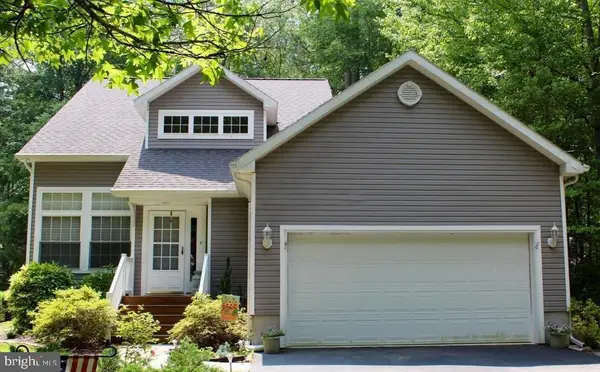 $474,900Active4 beds 3 baths1,776 sq. ft.
$474,900Active4 beds 3 baths1,776 sq. ft.32 Liberty St, OCEAN PINES, MD 21811
MLS# MDWO2035970Listed by: HILEMAN REAL ESTATE-BERLIN - New
 Listed by ERA$370,000Active3 beds 2 baths1,374 sq. ft.
Listed by ERA$370,000Active3 beds 2 baths1,374 sq. ft.18 Southwind Ct, OCEAN PINES, MD 21811
MLS# MDWO2036184Listed by: ERA MARTIN ASSOCIATES - Open Sat, 11am to 1pmNew
 $429,900Active4 beds 2 baths2,224 sq. ft.
$429,900Active4 beds 2 baths2,224 sq. ft.29 Pinehurst Rd, OCEAN PINES, MD 21811
MLS# MDWO2035932Listed by: HILEMAN REAL ESTATE-BERLIN

