45 Clubhouse Dr, Ocean Pines, MD 21811
Local realty services provided by:ERA Liberty Realty
45 Clubhouse Dr,Ocean Pines, MD 21811
$1,174,000
- 7 Beds
- 4 Baths
- 3,082 sq. ft.
- Single family
- Active
Listed by: spike sands
Office: berkshire hathaway homeservices penfed realty - op
MLS#:MDWO2032026
Source:BRIGHTMLS
Price summary
- Price:$1,174,000
- Price per sq. ft.:$380.92
- Monthly HOA dues:$122.08
About this home
Motivated Sellers Boaters, beach lovers, and big families—this one’s for you! This 7-bedroom, 4-bathroom waterfront home sits on 65 feet of canal frontage with a 7,500 lb boat lift—just 1,600 feet from the bay. Whether you're cruising out for a day on the water or relaxing on the oversized back deck, this home makes it easy to live the coastal lifestyle.
Inside, you'll find over 3,000 square feet of space with a bright, open layout. The main level includes a large kitchen, two living areas, and two bedrooms—including a spacious primary suite with walk-in closet and private bath. Upstairs offers five more bedrooms, perfect for guests, remote work, or a growing household. An attached outdoor storage room keeps your beach and boating gear close at hand. Home is sold completely furnished.
Beyond your back deck, Ocean Pines offers an unmatched lifestyle. Spend your days at one of several pools—including a year-round indoor pool—grab lunch or dinner at the waterfront Yacht Club, or tee off at the championship golf course. The community also features tennis and pickleball courts, parks, trails, marinas, and a private beach club in Ocean City with exclusive parking and an oceanfront pool.
Whether you're looking for a year-round home or a coastal retreat, 45 Clubhouse Drive delivers the space, location, and waterfront access to make every day feel like vacation.
Contact an agent
Home facts
- Year built:1997
- Listing ID #:MDWO2032026
- Added:166 day(s) ago
- Updated:January 03, 2026 at 02:39 PM
Rooms and interior
- Bedrooms:7
- Total bathrooms:4
- Full bathrooms:4
- Living area:3,082 sq. ft.
Heating and cooling
- Cooling:Central A/C
- Heating:Electric, Heat Pump(s), Natural Gas
Structure and exterior
- Roof:Asphalt
- Year built:1997
- Building area:3,082 sq. ft.
- Lot area:0.23 Acres
Schools
- High school:STEPHEN DECATUR
- Middle school:STEPHEN DECATUR
- Elementary school:SHOWELL
Utilities
- Water:Public
- Sewer:Public Sewer
Finances and disclosures
- Price:$1,174,000
- Price per sq. ft.:$380.92
- Tax amount:$4,920 (2024)
New listings near 45 Clubhouse Dr
- Coming Soon
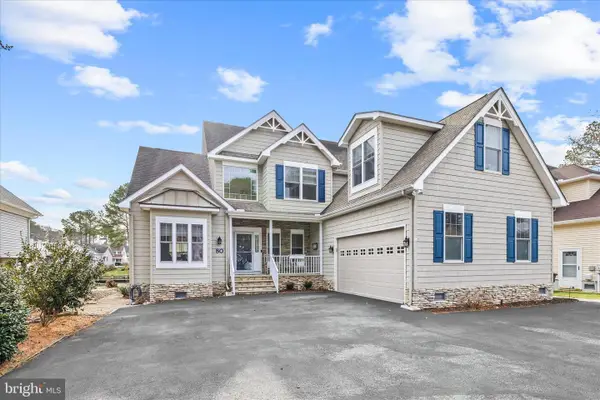 $1,050,000Coming Soon5 beds 3 baths
$1,050,000Coming Soon5 beds 3 baths80 Teal Cir, OCEAN PINES, MD 21811
MLS# MDWO2035280Listed by: HOMESMART - New
 $405,000Active3 beds 2 baths1,330 sq. ft.
$405,000Active3 beds 2 baths1,330 sq. ft.29 Burr Hill Dr, BERLIN, MD 21811
MLS# MDWO2035420Listed by: RE/MAX ONE - Open Sat, 10am to 12pmNew
 $245,000Active3 beds 2 baths1,418 sq. ft.
$245,000Active3 beds 2 baths1,418 sq. ft.438 Ocean Pkwy #39, BERLIN, MD 21811
MLS# MDWO2035404Listed by: ATLANTIC SHORES SOTHEBY'S INTERNATIONAL REALTY - New
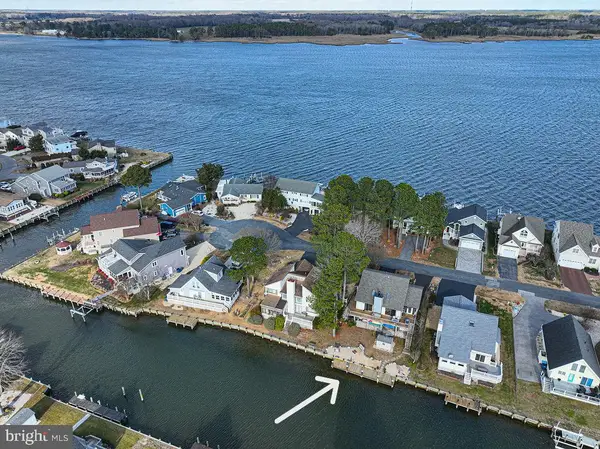 Listed by ERA$729,000Active3 beds 3 baths1,900 sq. ft.
Listed by ERA$729,000Active3 beds 3 baths1,900 sq. ft.11 Clipper Ct, OCEAN PINES, MD 21811
MLS# MDWO2035400Listed by: ERA MARTIN ASSOCIATES, SHAMROCK DIVISION - New
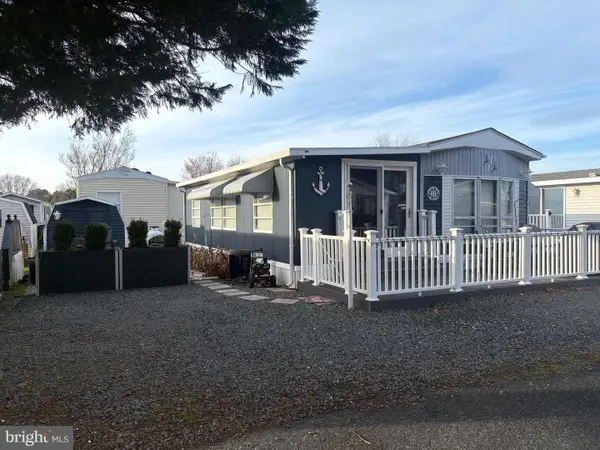 $179,900Active2 beds 1 baths792 sq. ft.
$179,900Active2 beds 1 baths792 sq. ft.114 Skipjack Cir, BERLIN, MD 21811
MLS# MDWO2035390Listed by: HILEMAN REAL ESTATE-BERLIN - New
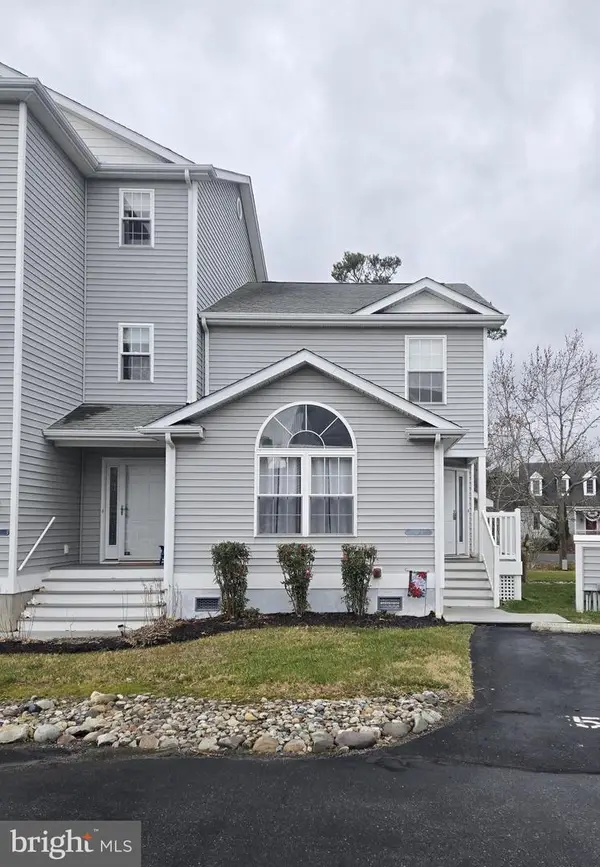 $347,500Active3 beds 3 baths1,470 sq. ft.
$347,500Active3 beds 3 baths1,470 sq. ft.529 Yacht Club Dr #4, BERLIN, MD 21811
MLS# MDWO2035392Listed by: BERKSHIRE HATHAWAY HOMESERVICES PENFED REALTY - OP - New
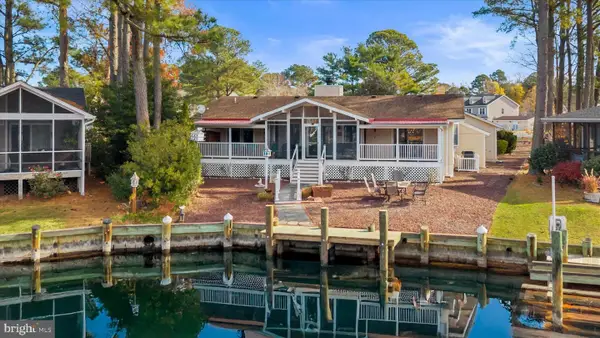 $579,500Active3 beds 2 baths1,456 sq. ft.
$579,500Active3 beds 2 baths1,456 sq. ft.420 Ocean Parkway, OCEAN PINES, MD 21811
MLS# MDWO2034970Listed by: KELLER WILLIAMS REALTY DELMARVA - New
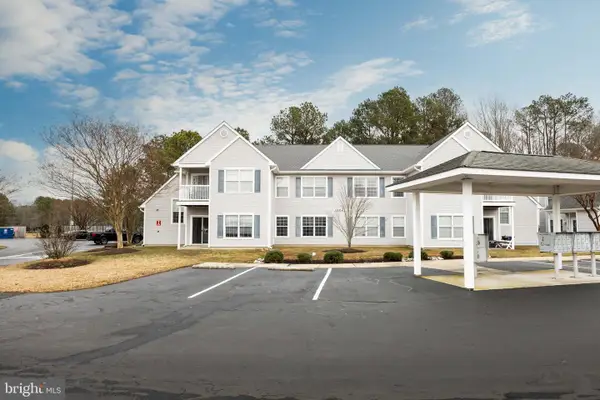 $274,900Active3 beds 2 baths1,181 sq. ft.
$274,900Active3 beds 2 baths1,181 sq. ft.11427 Manklin Creek Rd #2, OCEAN PINES, MD 21811
MLS# MDWO2035374Listed by: RE/MAX ADVANTAGE REALTY 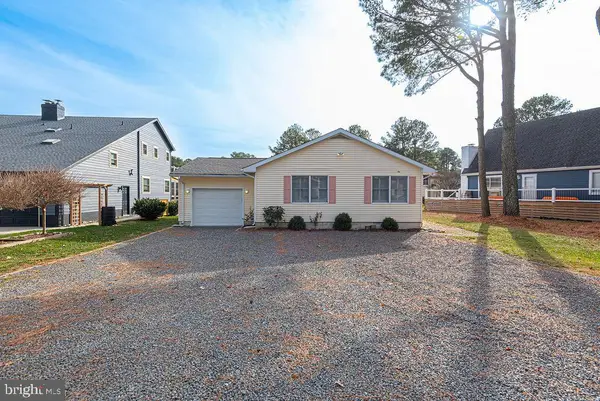 $627,000Active3 beds 2 baths1,456 sq. ft.
$627,000Active3 beds 2 baths1,456 sq. ft.6 Lookout Pt, OCEAN PINES, MD 21811
MLS# MDWO2033040Listed by: LONG & FOSTER REAL ESTATE, INC.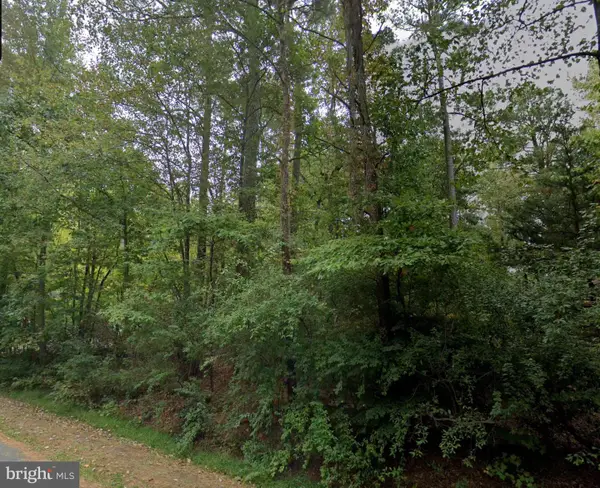 Listed by ERA$130,000Active0.22 Acres
Listed by ERA$130,000Active0.22 Acres92 Ocean Pkwy, OCEAN PINES, MD 21811
MLS# MDWO2035308Listed by: ERA MARTIN ASSOCIATES
