51 Clubhouse Dr, OCEAN PINES, MD 21811
Local realty services provided by:ERA Byrne Realty
51 Clubhouse Dr,OCEAN PINES, MD 21811
$834,000
- 3 Beds
- 3 Baths
- 2,506 sq. ft.
- Single family
- Active
Upcoming open houses
- Sat, Aug 3010:00 am - 12:00 pm
Listed by:cindy poremski
Office:berkshire hathaway homeservices penfed realty - op
MLS#:MDWO2032864
Source:BRIGHTMLS
Price summary
- Price:$834,000
- Price per sq. ft.:$332.8
- Monthly HOA dues:$126.25
About this home
Waterfront home, quality-built and carefully maintained by the original family. Nestled along a deep-water canal, this property offers stunning water views and direct access to open waters—perfect for boating enthusiasts.
The home features an open floorplan with the primary suite conveniently located on the first floor, complete with a large walk-in closet and a spacious bathroom with double sinks and a linen closet. The main rooms have been freshly repainted. Upstairs, two additional bedrooms each enjoy water views and a loft area with access to a second-floor deck.
Quality finishes include Andersen windows, abundant closet space, a large walk-in storage area, and a spacious two-car garage. A bright waterfront sunroom with an additional wall-unit HVAC system installed just two years ago provides the perfect spot to relax year-round. For added peace of mind, a dehumidifier is installed in the crawl space.
Outdoors, the home shines with beautiful landscaping, a lawn irrigation system, a welcoming covered front porch, a rear deck, and the second-floor deck off the bedrooms. Boaters will appreciate the private dock equipped with an 8,000 lb boat lift. Ocean Pines is scheduled to replace the bulkhead in the fall of this year (note: two trees in the rear may need removal).
Additional highlights include a large laundry room and all the amenities Ocean Pines has to offer—pools, golf, marinas, a beach club, tennis, parks, dog park, walking trails and so much more.
Contact an agent
Home facts
- Year built:2002
- Listing ID #:MDWO2032864
- Added:4 day(s) ago
- Updated:August 30, 2025 at 01:57 PM
Rooms and interior
- Bedrooms:3
- Total bathrooms:3
- Full bathrooms:2
- Half bathrooms:1
- Living area:2,506 sq. ft.
Heating and cooling
- Cooling:Ceiling Fan(s), Central A/C, Ductless/Mini-Split, Heat Pump(s), Multi Units
- Heating:Electric, Heat Pump(s)
Structure and exterior
- Year built:2002
- Building area:2,506 sq. ft.
- Lot area:0.21 Acres
Schools
- High school:STEPHEN DECATUR
- Middle school:STEPHEN DECATUR
- Elementary school:SHOWELL
Utilities
- Water:Public
- Sewer:Public Sewer
Finances and disclosures
- Price:$834,000
- Price per sq. ft.:$332.8
- Tax amount:$5,567 (2024)
New listings near 51 Clubhouse Dr
- Coming Soon
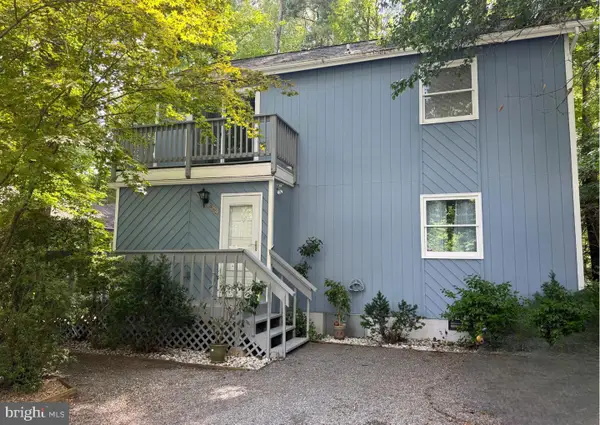 $325,000Coming Soon3 beds 2 baths
$325,000Coming Soon3 beds 2 baths284 Ocean Pkwy, OCEAN PINES, MD 21811
MLS# MDWO2032986Listed by: HILEMAN REAL ESTATE-BERLIN - New
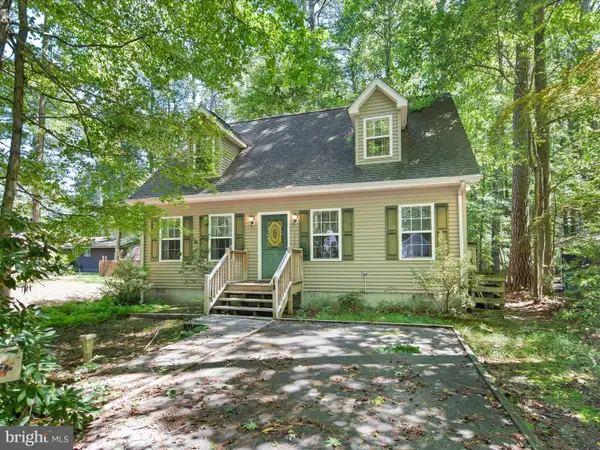 $390,000Active4 beds 3 baths1,326 sq. ft.
$390,000Active4 beds 3 baths1,326 sq. ft.19 Crossbow Trl, OCEAN PINES, MD 21811
MLS# MDWO2032800Listed by: LONG & FOSTER REAL ESTATE, INC. - Coming Soon
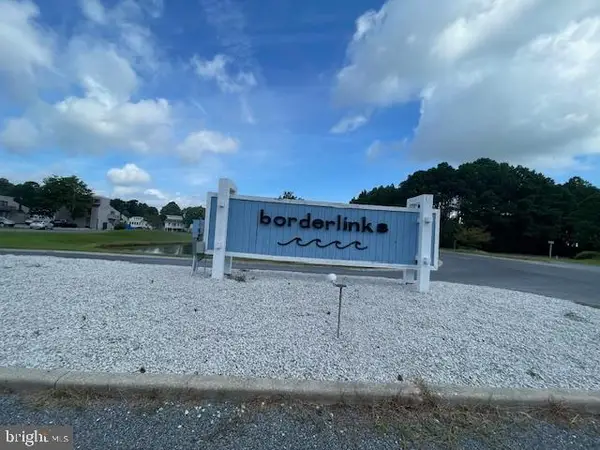 $245,000Coming Soon2 beds 2 baths
$245,000Coming Soon2 beds 2 baths438 Ocean Parkway #17, OCEAN PINES, MD 21811
MLS# MDWO2032618Listed by: SEA GRACE @ NORTH BEACH REALTORS - Coming Soon
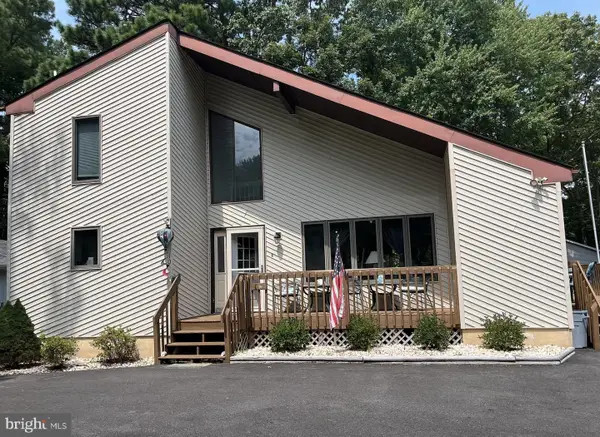 $399,900Coming Soon3 beds 2 baths
$399,900Coming Soon3 beds 2 baths10 Catalpa Ln, OCEAN PINES, MD 21811
MLS# MDWO2032890Listed by: KW GREATER WEST CHESTER 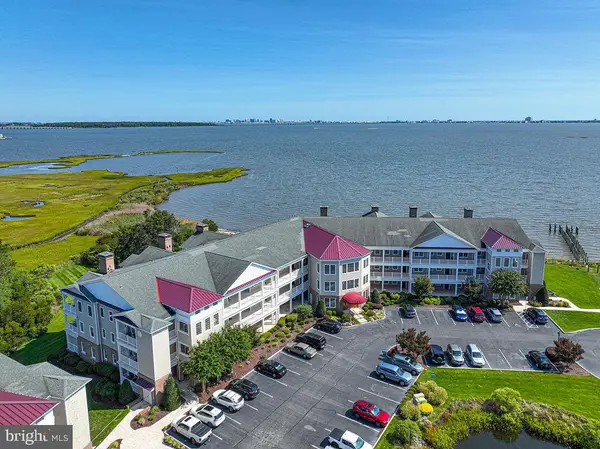 $525,000Active3 beds 2 baths1,896 sq. ft.
$525,000Active3 beds 2 baths1,896 sq. ft.2108 Points Reach, OCEAN PINES, MD 21811
MLS# MDWO2030060Listed by: BERKSHIRE HATHAWAY HOMESERVICES PENFED REALTY - OP- New
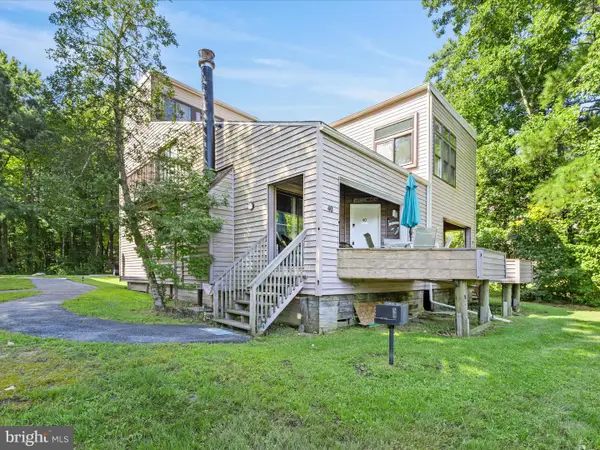 $259,900Active3 beds 2 baths1,332 sq. ft.
$259,900Active3 beds 2 baths1,332 sq. ft.438 Ocean #40, OCEAN PINES, MD 21811
MLS# MDWO2032898Listed by: KELLER WILLIAMS REALTY DELMARVA - Open Sat, 10 to 11:30amNew
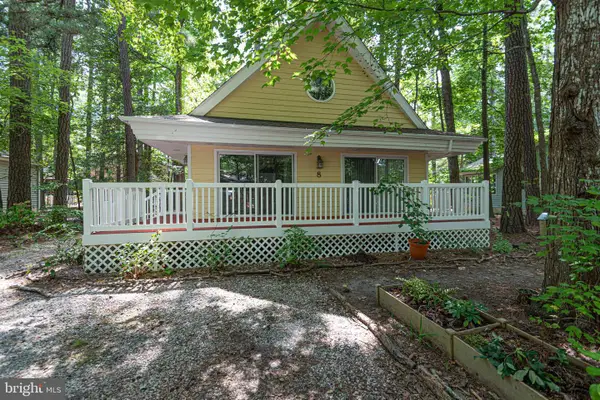 Listed by ERA$349,900Active3 beds 2 baths1,170 sq. ft.
Listed by ERA$349,900Active3 beds 2 baths1,170 sq. ft.8 Sailors Way, OCEAN PINES, MD 21811
MLS# MDWO2032466Listed by: ERA MARTIN ASSOCIATES, SHAMROCK DIVISION - New
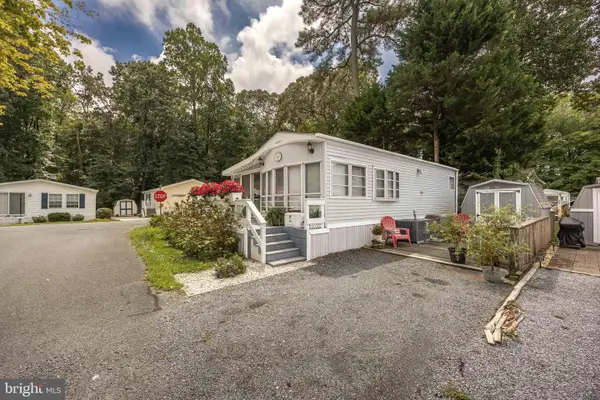 $169,999Active2 beds 1 baths748 sq. ft.
$169,999Active2 beds 1 baths748 sq. ft.273 Woodhaven Ct, BERLIN, MD 21811
MLS# MDWO2032752Listed by: KELLER WILLIAMS REALTY DELMARVA - Coming Soon
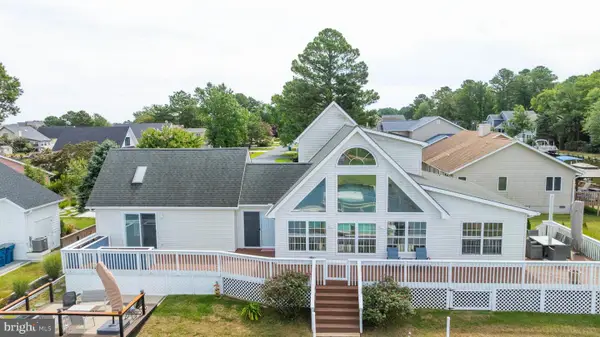 $1,300,000Coming Soon3 beds 3 baths
$1,300,000Coming Soon3 beds 3 baths17 Widows Watch Ct, OCEAN PINES, MD 21811
MLS# MDWO2032802Listed by: COLDWELL BANKER REALTY
