75 Robin Hood Trl, Ocean Pines, MD 21811
Local realty services provided by:ERA Liberty Realty
75 Robin Hood Trl,Ocean Pines, MD 21811
$479,900
- 4 Beds
- 3 Baths
- 1,952 sq. ft.
- Single family
- Pending
Listed by: teresa marsula
Office: long & foster real estate, inc.
MLS#:MDWO2034590
Source:BRIGHTMLS
Price summary
- Price:$479,900
- Price per sq. ft.:$245.85
- Monthly HOA dues:$74.17
About this home
Welcome to Sherwood Forest — Ocean Pines, MD!
Nestled within the highly desirable community of Ocean Pines, just minutes from Ocean City’s beaches, boardwalk, and bay, this beautifully maintained custom home — “The Mariner” by Grace Construction — offers the perfect blend of quality craftsmanship and coastal comfort.
Built in 1998, this 4-bedroom, 2.5-bath, two-story home features over 1,900 sq. ft. of thoughtfully designed living space. The open floor plan showcases a spacious living room with cathedral ceilings and brand-new skylights, filling the space with natural light. The chef’s kitchen is complete with wood cabinetry, granite countertops, a breakfast bar, and updated stainless-steel appliances — perfect for everyday living or entertaining.
Enjoy year-round comfort in the bright sunroom featuring a cozy gas fireplace and access to the recently enclosed porch, perfect for morning coffee or evening relaxation. The first-floor primary suite offers privacy and convenience, with a fully remodeled bathroom including a jetted tub, dual sinks, and a separate shower.
Upstairs, you’ll find three additional bedrooms and a Jack-and-Jill full bath. One bedroom currently serves as a sitting room and office, complete with a walk-in bonus room for extra storage.
Over the past decade, the owners have made extensive upgrades, including:
New HVAC system
New roof and windows
Updated bathrooms and kitchen remodel
Enclosed porch addition
Updated gas fireplace
New carpeting, ceiling fans, washer & dryer, and more
(Ask your agent for the complete list with dates and improvements!)
Additional features include a two-car garage with extra storage and a utility room for added convenience.
Enjoy all that the Ocean Pines community has to offer — indoor and outdoor pools, clubhouse and restaurants, 18-hole championship golf course, marina with boat ramp, picnic areas, tennis and basketball courts, and playgrounds for the kids.
This move-in-ready home combines coastal charm with modern updates — Hurry, it won’t last long!
HOME WARRANTY PAID BY SELLERS!
Contact an agent
Home facts
- Year built:1998
- Listing ID #:MDWO2034590
- Added:58 day(s) ago
- Updated:January 01, 2026 at 08:58 AM
Rooms and interior
- Bedrooms:4
- Total bathrooms:3
- Full bathrooms:2
- Half bathrooms:1
- Living area:1,952 sq. ft.
Heating and cooling
- Cooling:Central A/C
- Heating:Electric, Heat Pump(s), Natural Gas
Structure and exterior
- Roof:Architectural Shingle
- Year built:1998
- Building area:1,952 sq. ft.
- Lot area:0.18 Acres
Schools
- High school:STEPHEN DECATUR
- Middle school:STEPHEN DECATUR
- Elementary school:SHOWELL
Utilities
- Water:Public
- Sewer:Public Sewer
Finances and disclosures
- Price:$479,900
- Price per sq. ft.:$245.85
- Tax amount:$3,351 (2025)
New listings near 75 Robin Hood Trl
- Coming Soon
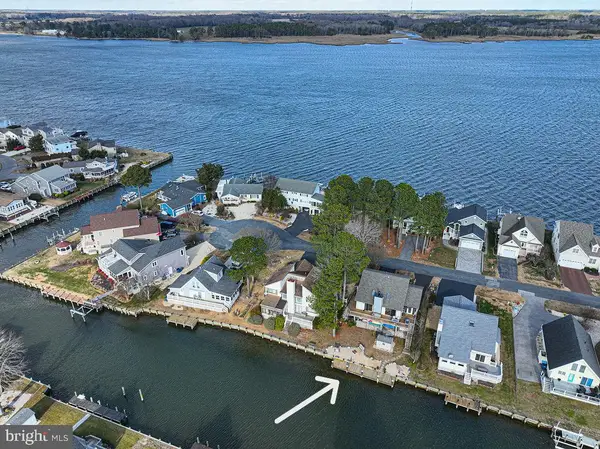 Listed by ERA$729,000Coming Soon3 beds 3 baths
Listed by ERA$729,000Coming Soon3 beds 3 baths11 Clipper Ct, OCEAN PINES, MD 21811
MLS# MDWO2035400Listed by: ERA MARTIN ASSOCIATES, SHAMROCK DIVISION - New
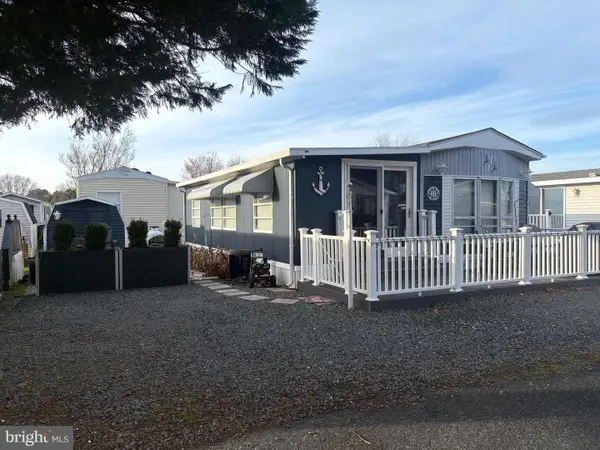 $179,900Active2 beds 1 baths792 sq. ft.
$179,900Active2 beds 1 baths792 sq. ft.114 Skipjack Cir, BERLIN, MD 21811
MLS# MDWO2035390Listed by: HILEMAN REAL ESTATE-BERLIN - Coming Soon
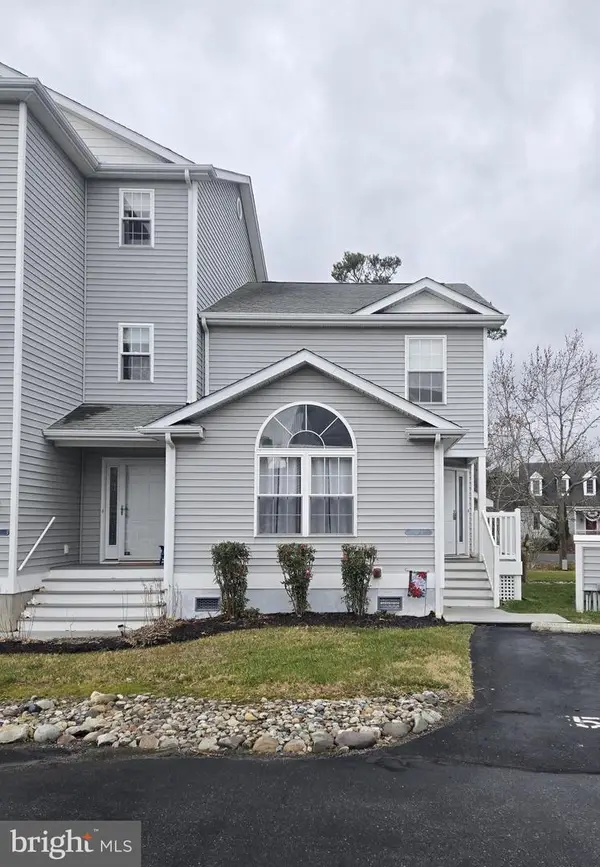 $347,500Coming Soon3 beds 3 baths
$347,500Coming Soon3 beds 3 baths529 Yacht Club Dr #4, BERLIN, MD 21811
MLS# MDWO2035392Listed by: BERKSHIRE HATHAWAY HOMESERVICES PENFED REALTY - OP - New
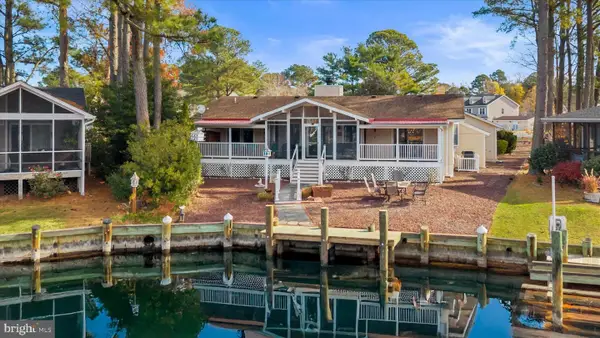 $579,500Active3 beds 2 baths1,456 sq. ft.
$579,500Active3 beds 2 baths1,456 sq. ft.420 Ocean Parkway, OCEAN PINES, MD 21811
MLS# MDWO2034970Listed by: KELLER WILLIAMS REALTY DELMARVA - New
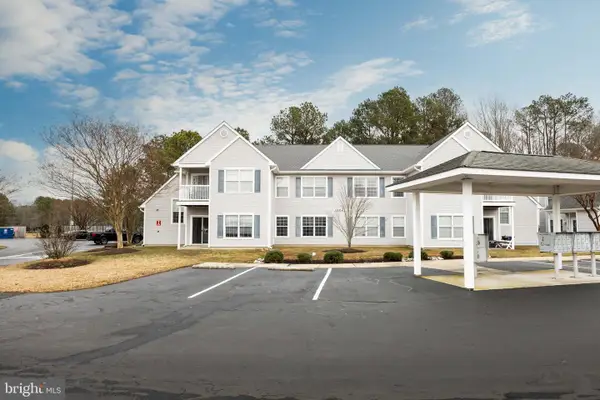 $274,900Active3 beds 2 baths1,181 sq. ft.
$274,900Active3 beds 2 baths1,181 sq. ft.11427 Manklin Creek Rd #2, OCEAN PINES, MD 21811
MLS# MDWO2035374Listed by: RE/MAX ADVANTAGE REALTY 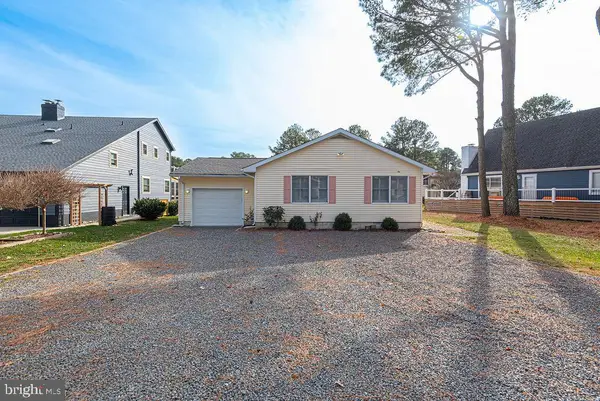 $627,000Active3 beds 2 baths1,456 sq. ft.
$627,000Active3 beds 2 baths1,456 sq. ft.6 Lookout Pt, OCEAN PINES, MD 21811
MLS# MDWO2033040Listed by: LONG & FOSTER REAL ESTATE, INC.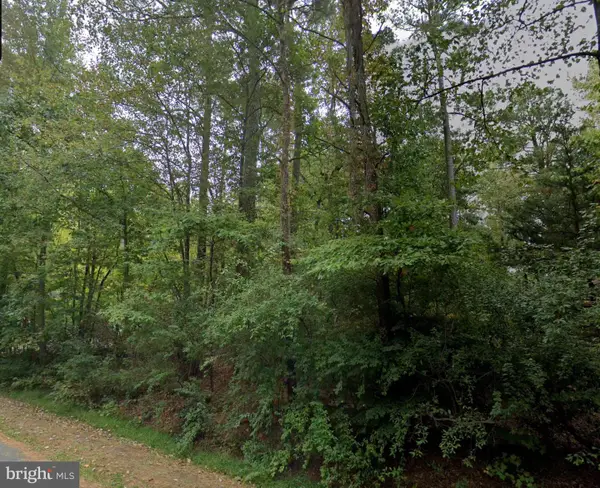 Listed by ERA$130,000Active0.22 Acres
Listed by ERA$130,000Active0.22 Acres92 Ocean Pkwy, OCEAN PINES, MD 21811
MLS# MDWO2035308Listed by: ERA MARTIN ASSOCIATES- Coming Soon
 $954,990Coming Soon4 beds 4 baths
$954,990Coming Soon4 beds 4 baths11818 River Run Ln, BERLIN, MD 21811
MLS# MDWO2035300Listed by: KELLER WILLIAMS REALTY  $729,900Active4 beds 3 baths2,267 sq. ft.
$729,900Active4 beds 3 baths2,267 sq. ft.3 Seattle Slew Ln, OCEAN PINES, MD 21811
MLS# MDWO2035296Listed by: PATTERSON-SCHWARTZ-OCEANVIEW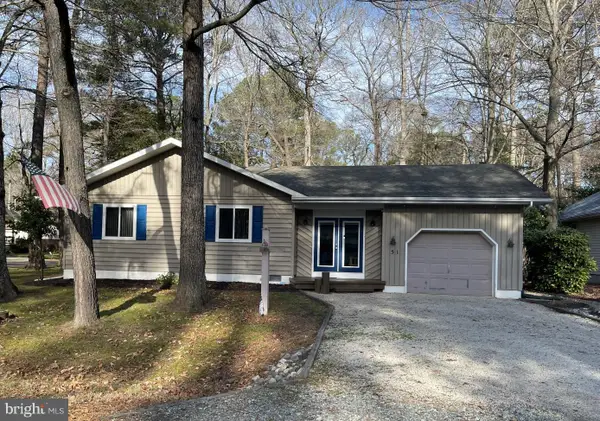 $425,000Active3 beds 2 baths1,722 sq. ft.
$425,000Active3 beds 2 baths1,722 sq. ft.51 Newport Dr, OCEAN PINES, MD 21811
MLS# MDWO2035286Listed by: COLDWELL BANKER REALTY
