8 Long Point Ct, Ocean Pines, MD 21811
Local realty services provided by:ERA OakCrest Realty, Inc.
8 Long Point Ct,Ocean Pines, MD 21811
$575,000
- 4 Beds
- 3 Baths
- 2,808 sq. ft.
- Single family
- Active
Listed by:deborah k. bennington
Office:berkshire hathaway homeservices penfed realty - op
MLS#:MDWO2034552
Source:BRIGHTMLS
Price summary
- Price:$575,000
- Price per sq. ft.:$204.77
- Monthly HOA dues:$287.92
About this home
Discover comfortable coastal living in this spacious 4-bedroom, 3-bath Sandpiper floor plan, ideally located in the premier Plus 55 community of The Parke at Ocean Pines. This inviting home features a formal living room and dining room with crown molding, perfect for entertaining, along with a bright and open great room with cathedral ceilings, skylights, and a cozy fireplace. The renovated kitchen showcases white beadboard cabinetry, Corian countertops, and stainless-steel appliances, blending charm and functionality. Freshly painted throughout with new carpet, the home feels like new. The first-level primary suite is a serene retreat, offering tray ceilings, French doors, two walk-in closets, and a luxurious bath with a jetted tub, seated shower, and double-sink vanity. Enjoy peaceful mornings or evening gatherings on the screened porch, overlooking the landscaped yard. Additional highlights include an encapsulated crawl space for peace of mind and efficiency. Ideally situated within walking distance to the Parke clubhouse and Parke mail pavilion, this home offers a perfect blend of comfort, convenience, and community living. Buy now and enjoy all the amenities the Parke and Ocean Pines have to offer. Call for your private showing
Contact an agent
Home facts
- Year built:2002
- Listing ID #:MDWO2034552
- Added:1 day(s) ago
- Updated:November 02, 2025 at 04:32 AM
Rooms and interior
- Bedrooms:4
- Total bathrooms:3
- Full bathrooms:3
- Living area:2,808 sq. ft.
Heating and cooling
- Cooling:Ceiling Fan(s), Central A/C
- Heating:Central, Electric, Natural Gas
Structure and exterior
- Roof:Asphalt
- Year built:2002
- Building area:2,808 sq. ft.
- Lot area:0.13 Acres
Schools
- High school:STEPHEN DECATUR
- Middle school:STEPHEN DECATUR
- Elementary school:SHOWELL
Utilities
- Water:Public
- Sewer:Public Sewer
Finances and disclosures
- Price:$575,000
- Price per sq. ft.:$204.77
- Tax amount:$4,007 (2025)
New listings near 8 Long Point Ct
- Coming SoonOpen Sat, 12 to 3pm
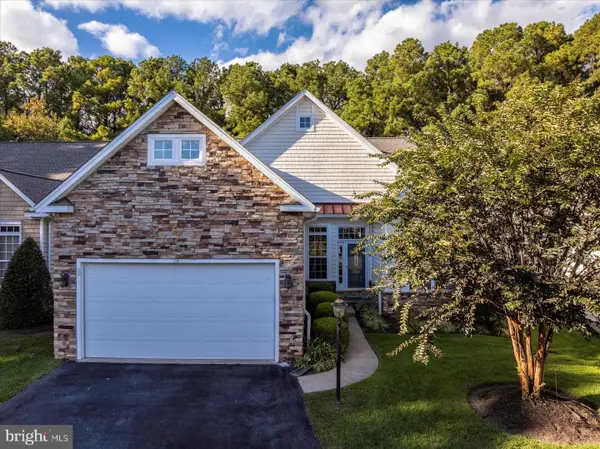 $625,000Coming Soon5 beds 3 baths
$625,000Coming Soon5 beds 3 baths20 Chatham Ct, OCEAN PINES, MD 21811
MLS# MDWO2034544Listed by: BERKSHIRE HATHAWAY HOMESERVICES PENFED REALTY - OP - New
 $849,900Active3 beds 2 baths1,628 sq. ft.
$849,900Active3 beds 2 baths1,628 sq. ft.61 Grand Port Rd, OCEAN PINES, MD 21811
MLS# MDWO2034506Listed by: KELLER WILLIAMS REALTY DELMARVA - New
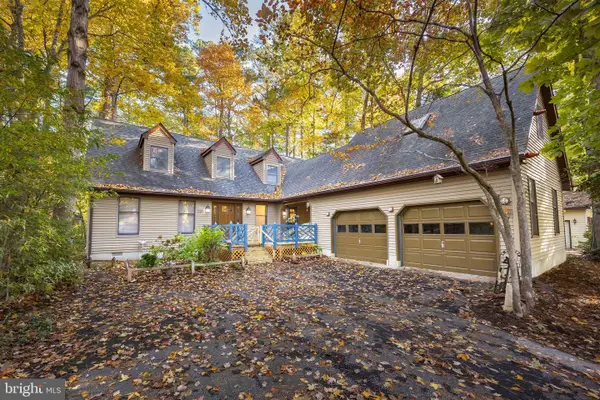 $599,999Active4 beds 3 baths2,544 sq. ft.
$599,999Active4 beds 3 baths2,544 sq. ft.19 Brookside Rd, OCEAN PINES, MD 21811
MLS# MDWO2034392Listed by: KELLER WILLIAMS REALTY DELMARVA 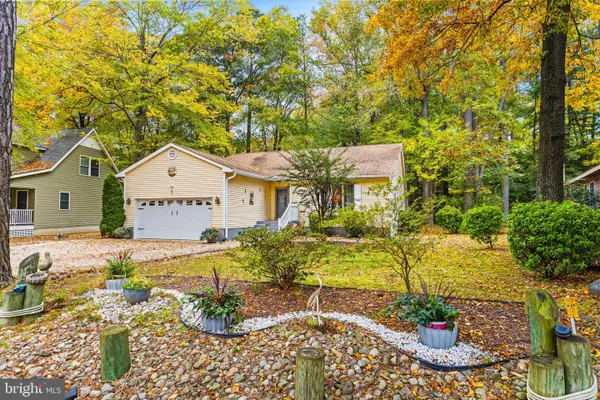 $412,000Pending3 beds 2 baths1,816 sq. ft.
$412,000Pending3 beds 2 baths1,816 sq. ft.8 Wharf Ct, OCEAN PINES, MD 21811
MLS# MDWO2034476Listed by: KELLER WILLIAMS REALTY DELMARVA- New
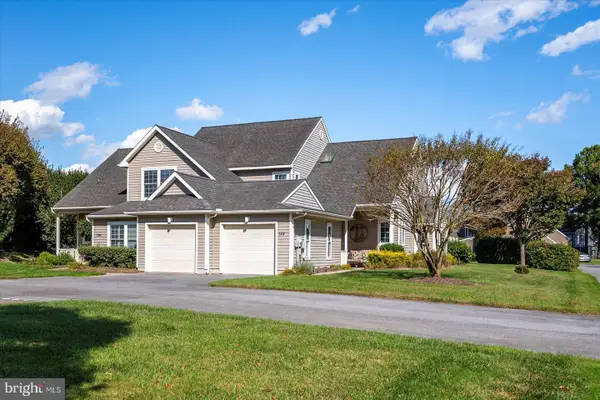 $449,000Active4 beds 3 baths2,059 sq. ft.
$449,000Active4 beds 3 baths2,059 sq. ft.13141 Royal Lytham Ln #133, BERLIN, MD 21811
MLS# MDWO2033828Listed by: RE/MAX ADVANTAGE REALTY - Coming Soon
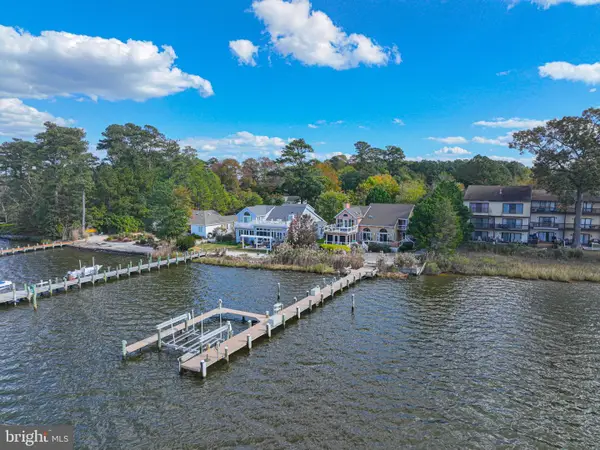 $1,349,990Coming Soon4 beds 3 baths
$1,349,990Coming Soon4 beds 3 baths11329 Marina Dr, BERLIN, MD 21811
MLS# MDWO2034480Listed by: BERKSHIRE HATHAWAY HOMESERVICES PENFED REALTY - OP - New
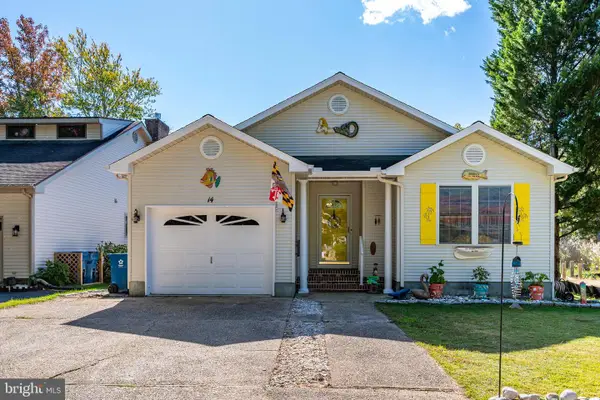 $550,000Active3 beds 2 baths1,278 sq. ft.
$550,000Active3 beds 2 baths1,278 sq. ft.14 Boston Dr, BERLIN, MD 21811
MLS# MDWO2034404Listed by: LONG & FOSTER REAL ESTATE, INC. - Open Sun, 11am to 1pmNew
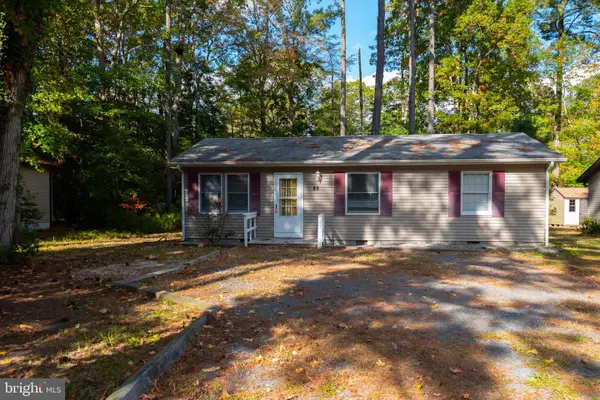 $319,900Active3 beds 1 baths960 sq. ft.
$319,900Active3 beds 1 baths960 sq. ft.88 Seafarer Ln, OCEAN PINES, MD 21811
MLS# MDWO2034422Listed by: KELLER WILLIAMS REALTY DELMARVA 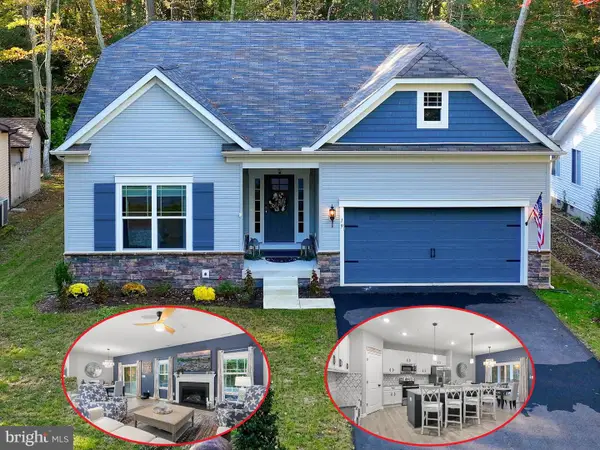 $525,000Pending3 beds 2 baths1,896 sq. ft.
$525,000Pending3 beds 2 baths1,896 sq. ft.19 High Sheriff Trl, OCEAN PINES, MD 21811
MLS# MDWO2034098Listed by: RE/MAX ADVANTAGE REALTY
