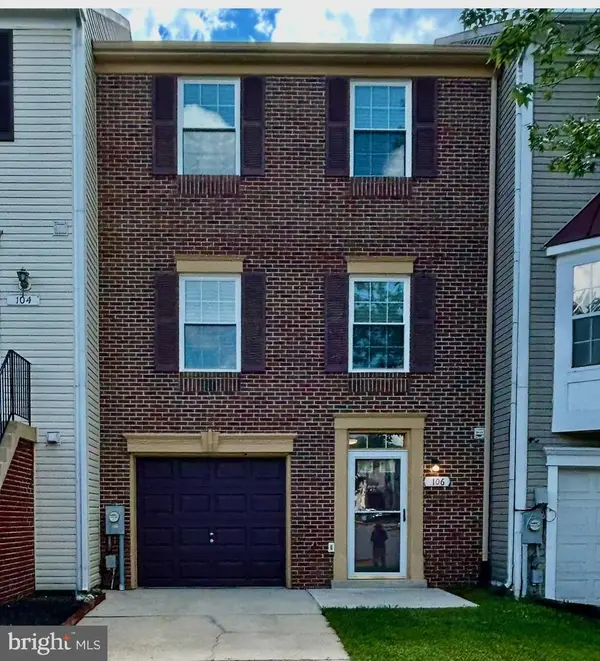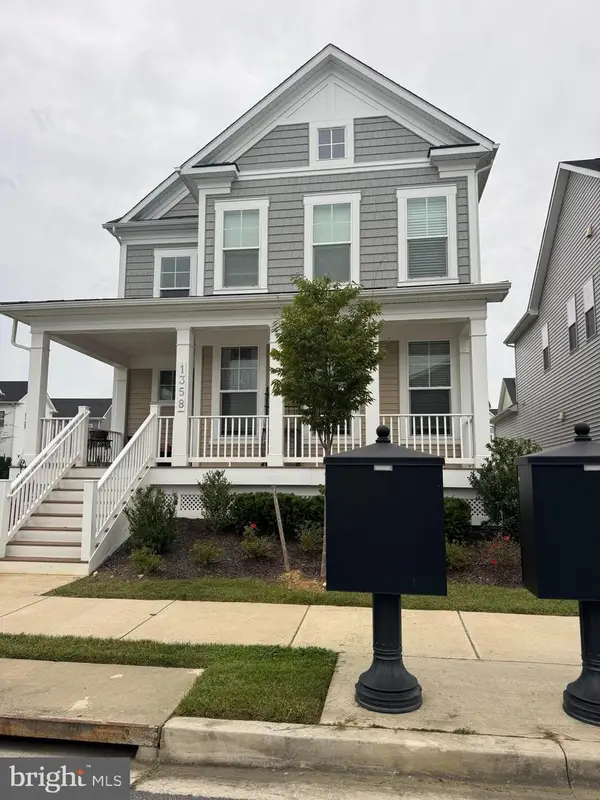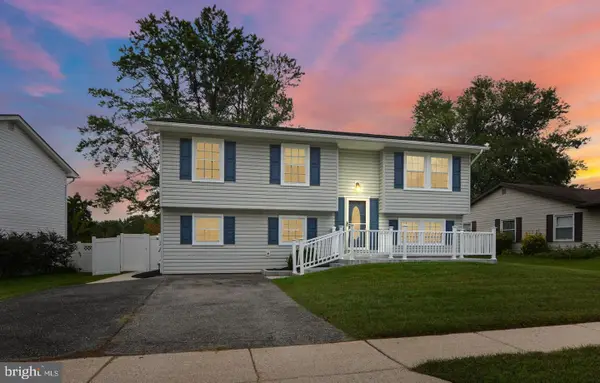1001 Railbed Dr, Odenton, MD 21113
Local realty services provided by:Mountain Realty ERA Powered
1001 Railbed Dr,Odenton, MD 21113
$550,000
- 3 Beds
- 3 Baths
- 2,512 sq. ft.
- Townhouse
- Active
Listed by:jennifer r gruber
Office:re/max leading edge
MLS#:MDAA2126572
Source:BRIGHTMLS
Price summary
- Price:$550,000
- Price per sq. ft.:$218.95
- Monthly HOA dues:$68.33
About this home
Piney Orchard, End Unit Garage townhome! Offers 3 bedrooms and 3 full bathrooms. Freshly painted throughout and newly carpeted with stain master & a 10 year warranty.
One of the largest floor plans in the community. Updates include: Water heater installed in 2024, HVAC about 2 years old, Roof about 4 years old. Luxury vinyl plank in the lower level, hardwood floor on main level. Enjoy your gas fireplace off of the kitchen with the sunroom that leads to the spacious deck. The deck has walk downstairs for ease of accessing the fully fenced back yard! Owner has paid off the Front Foot fee which is a $4,500 savings!
Community amenities include: 3 outdoor pools, one indoor pool with a hot tub, exercise room at the Community Center. Tennis and volleyball courts, playgrounds, lake & more! Minutes to Fort Meade, the MARC train, shopping & restaurants. Call today to schedule your appointment!
Contact an agent
Home facts
- Year built:2005
- Listing ID #:MDAA2126572
- Added:14 day(s) ago
- Updated:October 02, 2025 at 01:39 PM
Rooms and interior
- Bedrooms:3
- Total bathrooms:3
- Full bathrooms:3
- Living area:2,512 sq. ft.
Heating and cooling
- Cooling:Central A/C
- Heating:Forced Air, Natural Gas
Structure and exterior
- Roof:Shingle
- Year built:2005
- Building area:2,512 sq. ft.
- Lot area:0.06 Acres
Schools
- High school:ARUNDEL
- Middle school:ARUNDEL
- Elementary school:FOUR SEASONS
Utilities
- Water:Public
- Sewer:Public Sewer
Finances and disclosures
- Price:$550,000
- Price per sq. ft.:$218.95
- Tax amount:$5,247 (2025)
New listings near 1001 Railbed Dr
- Coming Soon
 $420,000Coming Soon3 beds 3 baths
$420,000Coming Soon3 beds 3 baths106 Pinecove Ave #4, ODENTON, MD 21113
MLS# MDAA2127630Listed by: DOUGLAS REALTY LLC - Coming Soon
 $860,000Coming Soon5 beds 4 baths
$860,000Coming Soon5 beds 4 baths1358 Heron Rookery Way, ODENTON, MD 21113
MLS# MDAA2127690Listed by: KELLER WILLIAMS LUCIDO AGENCY - New
 $492,000Active3 beds 3 baths2,308 sq. ft.
$492,000Active3 beds 3 baths2,308 sq. ft.8031 Orchard Grove Rd, ODENTON, MD 21113
MLS# MDAA2127510Listed by: HYATT & COMPANY REAL ESTATE, LLC - Coming Soon
 $390,000Coming Soon3 beds 2 baths
$390,000Coming Soon3 beds 2 baths313 3 Sirens Ct, ODENTON, MD 21113
MLS# MDAA2127282Listed by: THE CORNERSTONE AGENCY, LLC - New
 $425,000Active4 beds 4 baths2,232 sq. ft.
$425,000Active4 beds 4 baths2,232 sq. ft.212 Goldsborough Dr, ODENTON, MD 21113
MLS# MDAA2123188Listed by: DOUGLAS REALTY LLC - Open Thu, 4 to 6pmNew
 $495,000Active4 beds 2 baths982 sq. ft.
$495,000Active4 beds 2 baths982 sq. ft.2315 Silver Way, GAMBRILLS, MD 21054
MLS# MDAA2127520Listed by: REAL BROKER, LLC - New
 $475,000Active3 beds 3 baths
$475,000Active3 beds 3 baths336 Chessington, ODENTON, MD 21113
MLS# MDAA2127498Listed by: NEXTHOME PREMIER REAL ESTATE - Coming Soon
 $275,000Coming Soon3 beds 1 baths
$275,000Coming Soon3 beds 1 baths1454 Berger St, ODENTON, MD 21113
MLS# MDAA2127450Listed by: KELLER WILLIAMS LUCIDO AGENCY - New
 $350,000Active2 beds 2 baths1,160 sq. ft.
$350,000Active2 beds 2 baths1,160 sq. ft.655 Realm Ct W, ODENTON, MD 21113
MLS# MDAA2127310Listed by: CUMMINGS & CO. REALTORS - Open Sat, 12 to 2pmNew
 $899,999Active5 beds 4 baths4,220 sq. ft.
$899,999Active5 beds 4 baths4,220 sq. ft.810 Lamoka Dr, ODENTON, MD 21113
MLS# MDAA2127284Listed by: LONG & FOSTER REAL ESTATE, INC.
